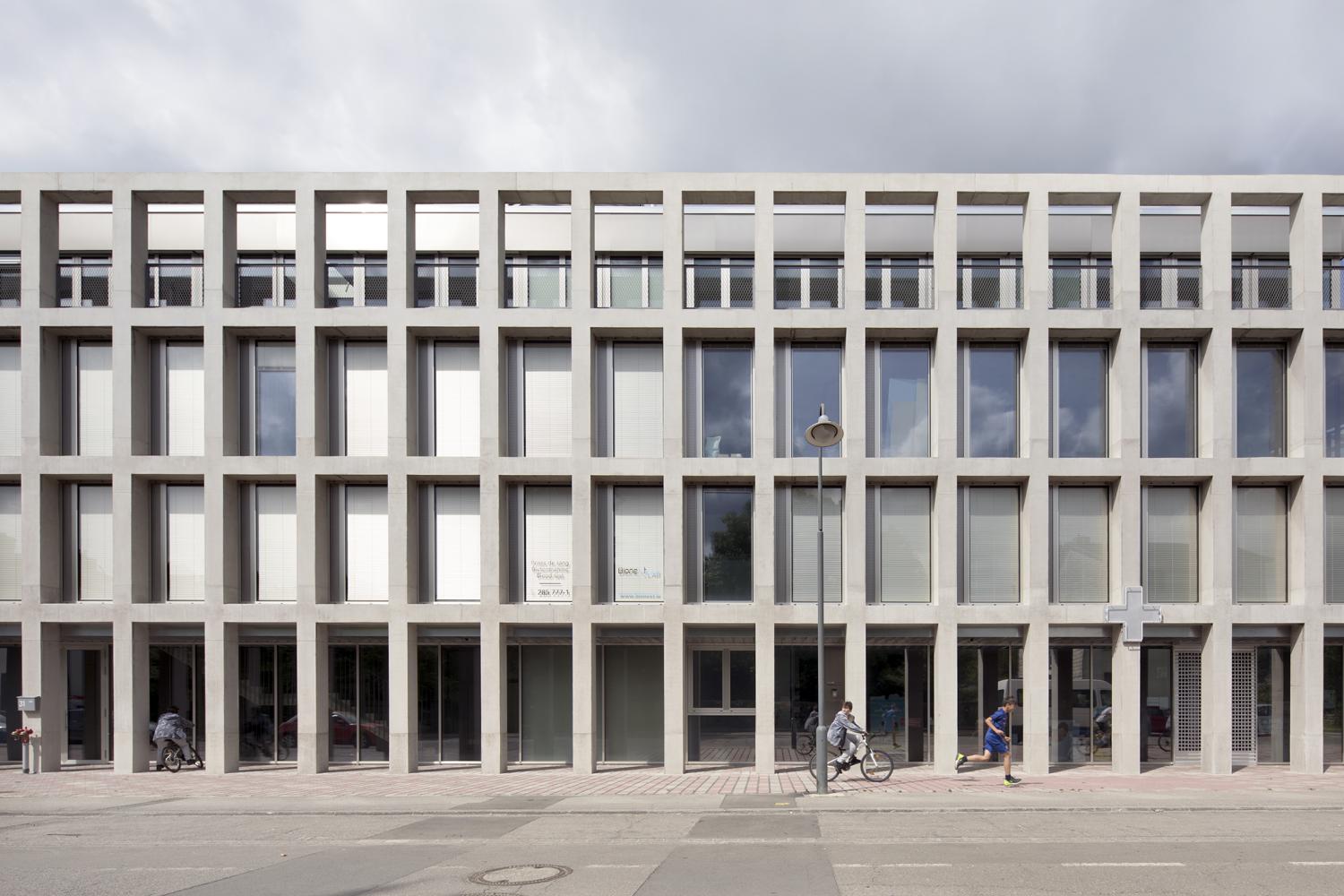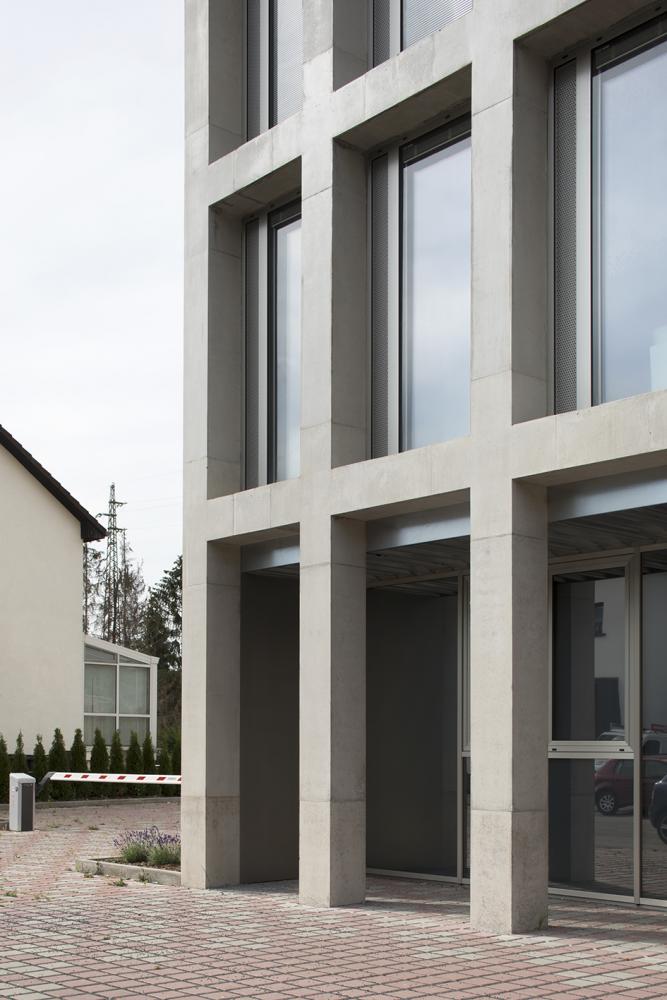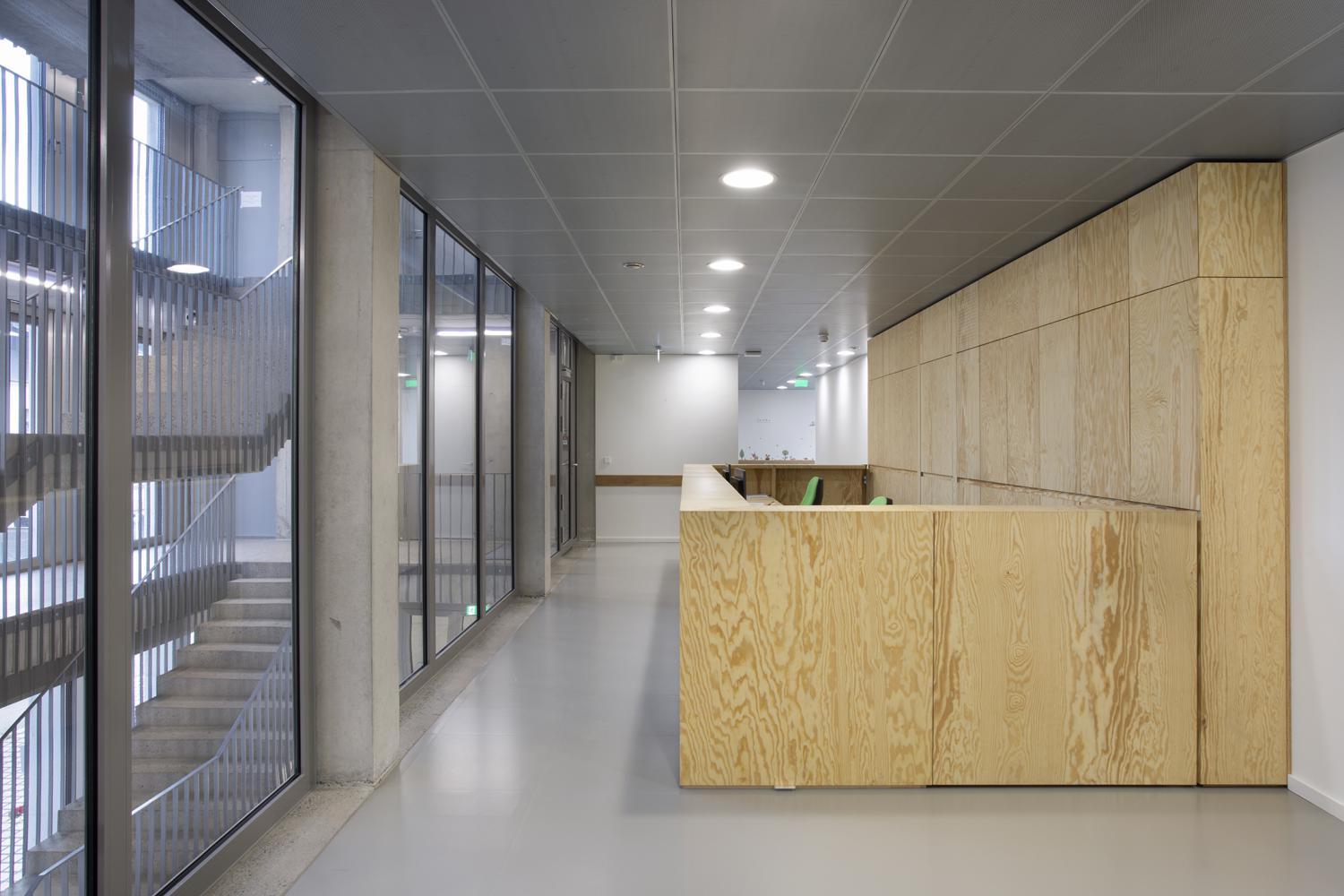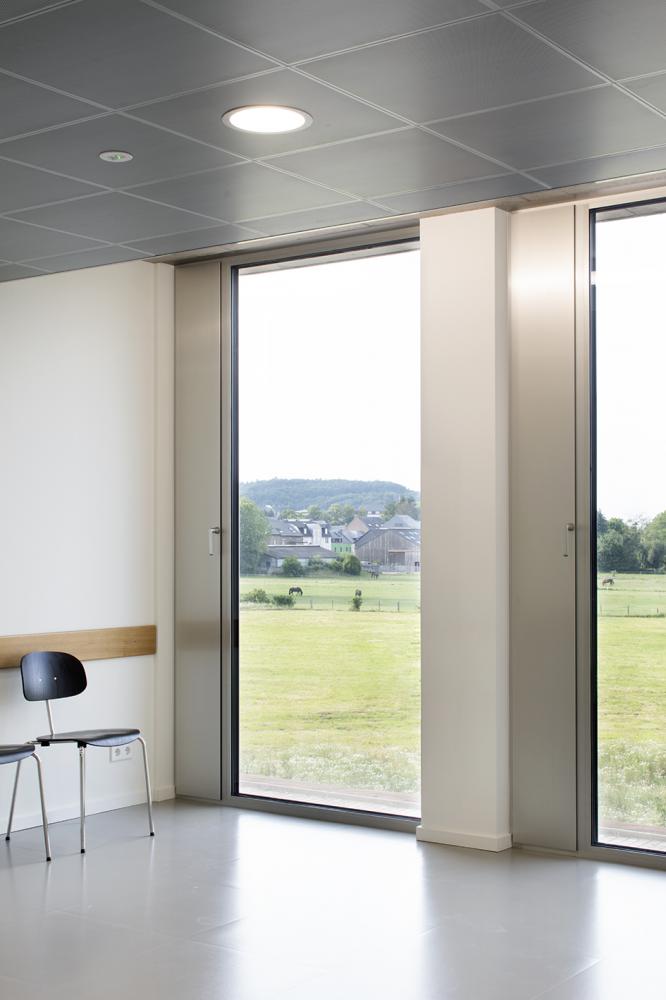MEDIK
In accordance to its territorial influence, the medical and social center emerges from the rurban landscape of the Kayl Valley.
A grid. The smallest possible common denominator between heterogeneous clients and complex programmatic demands. Dimensioned on the minimal ergonomics of a medical practice, the intimate relationship between a patient and his doctor governs the building. Uniform, generic but absolute to the point of dissolving, the building’s rhythm aims at comfort and reinsurance.
On the ground floor, the recessed interior defines a covered walkway. Like arcades of European metropolises, this passage extends the public space and creates additional convenience for patients, clients and professionals.
In addition to medical services, a children's day care center, a café and a yoga area make it a public and social building.
Inside, the total opening to the landscape defines the spaces. Here, a waiting room overlooking fields and meadow.
The collaboration between different doctors allows functional and spatial synergies: here, the shared secretariat between pediatrics and general medicine. The secretaries have a view of the 3-storey lobby and behind, the Kayl Valley.
While most practices are single-oriented, some benefit from a traversing situation. A clear architectural design provides ease of orientation for patients as well as the spatial quality of the workspace for physicians.
On the top floor, a small cafe with terrace makes the patients' waiting more comfortable and pleasant.
An ambition governs the project and becomes the dominant detail: do as little as possible but the best possible.
Thus, the façade, structural and in exposed concrete, pins the slabs of the 4 levels by special rebars with thermal breakers.
The thermal envelope consisting of glazed elements that are mechanically fixed is in turn exchangeable, as well as the technical floors and ceilings.





