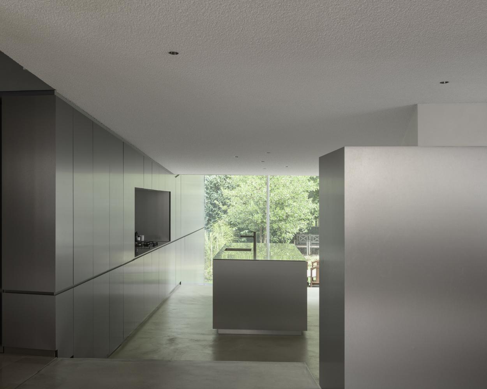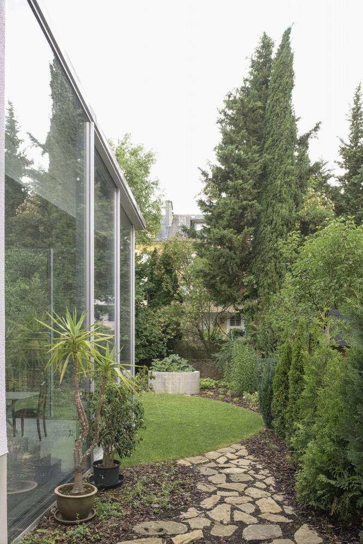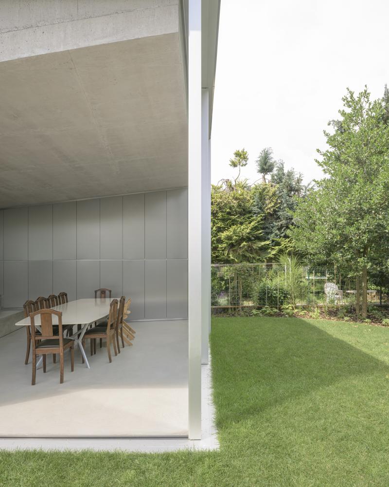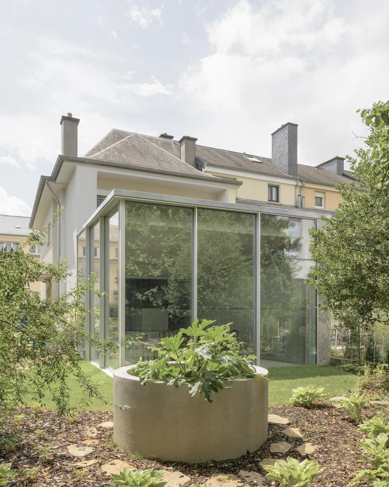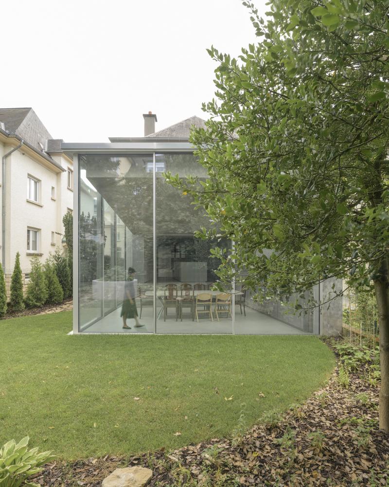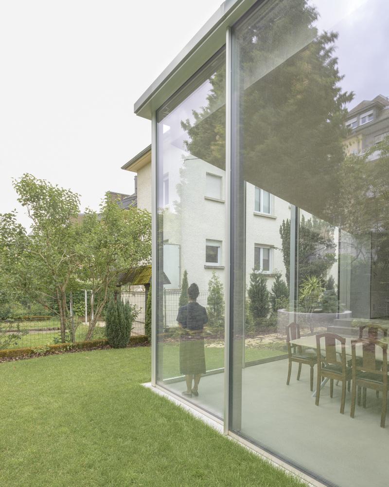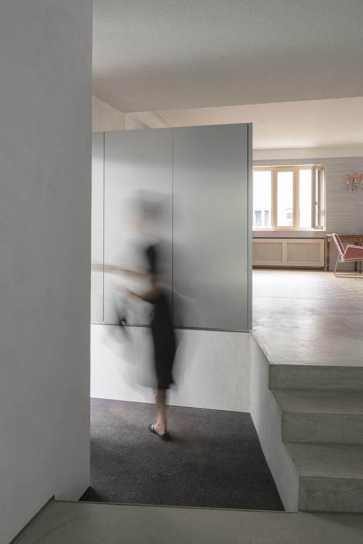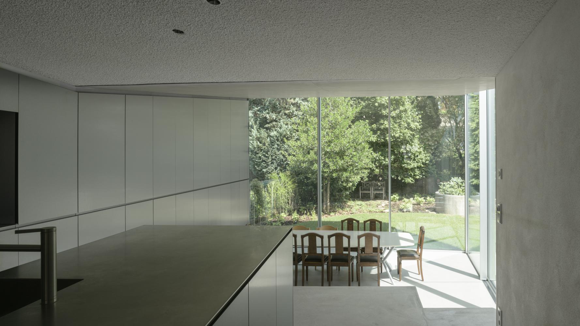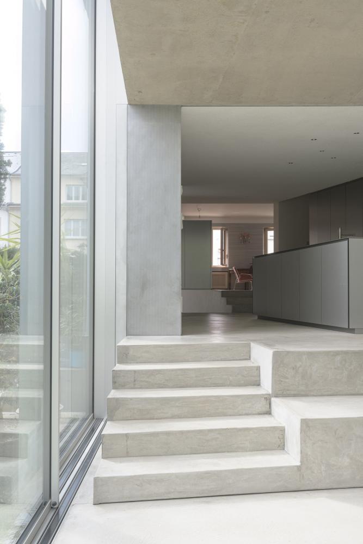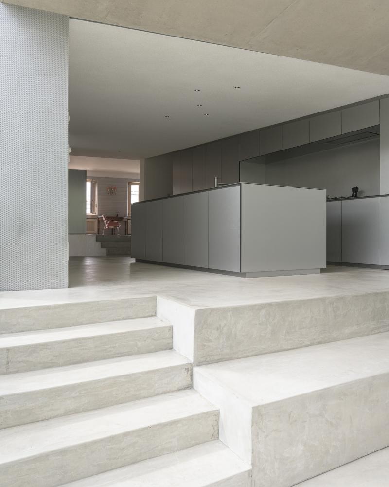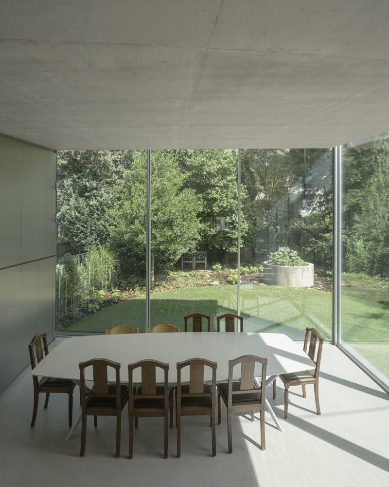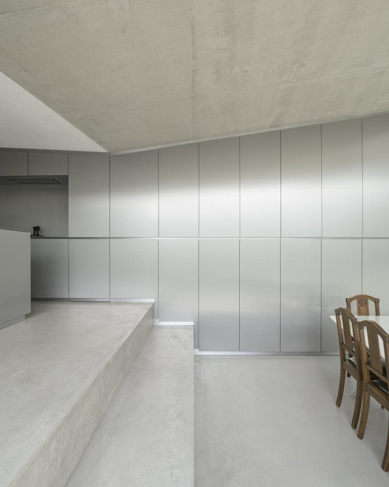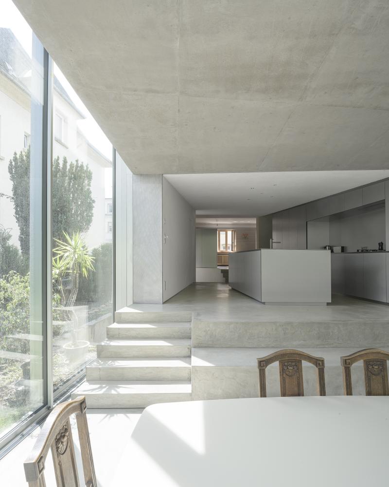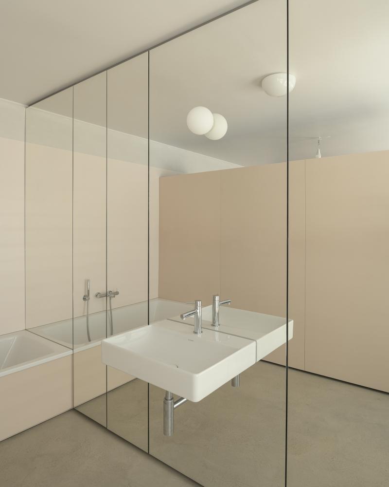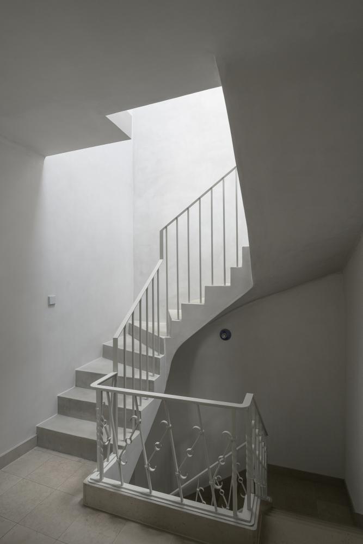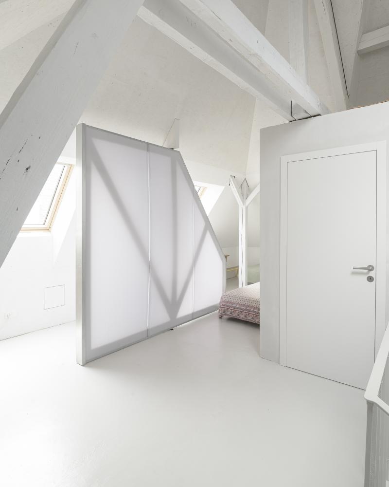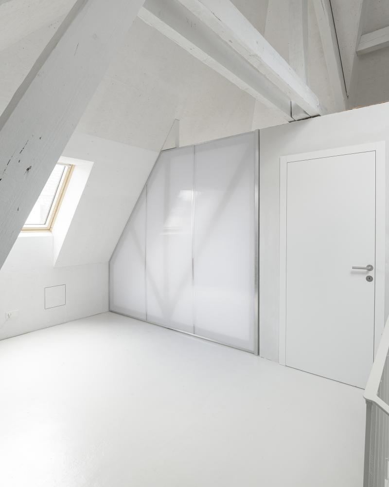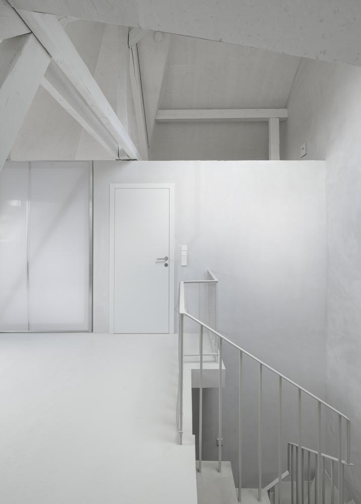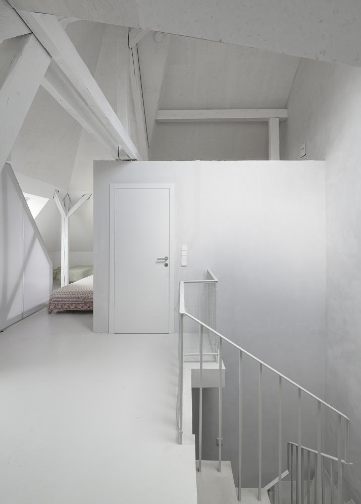CROCOcharlemagne
On a quiet street in Luxembourg City, a corner house from 1957, once converted into a children’s day care centre, stood fragmented and stripped of its domestic soul. The rooms were carved up by heavy fire doors, the garden sealed under concrete and rubber safety tiles. In the name of regulation, the post-war home had been sterilised into a place of institutional “care”, its everyday intimacy erased.
The clients, a young woman, her children, and her mother, an artist, sought to reclaim the house. Their ambition: to transform the grandmother’s home into a spatial device capable of reuniting a family scattered across countries, while reconnecting the interior not only to the garden but also to the heart of the neighbourhood block; a large, fractured landscape waiting to be reinterpreted.
The architectural strategy focused on repair and reinvention. Towards the street, the approach was restorative: facades and internal rooms were gently renovated. Towards the garden, however, a more radical intervention unfolded.
The modest terrace and winter garden were removed, along with a portion of the rear floor slab. In their place, a simple cubic volume was inserted. Inside, the new floor was articulated as a sequence of three stepped levels; descending from the living room, through the kitchen, and down to a dining and second living area on the garden level.
Like a crocodile opening its mouth wide, the house stretches out toward the north-facing garden, both in plan and in section. Sloped ceilings accommodate technical systems and resolve structural challenges, while the plan integrates kitchen fittings and secondary functions (storage, toilet) with subtle precision. What remains is a clean, open space, culminating in a lush, private garden, sheltered beneath a hovering concrete volume.
The rear façade is composed of six sliding glass panels, each 4.5 metres high, blurring the boundary between inside and out. Above this cantilevered mass, a second garden takes root; an elevated landscape extension to the master bedroom and bathroom, anchoring the home in both intimacy and expanse.
