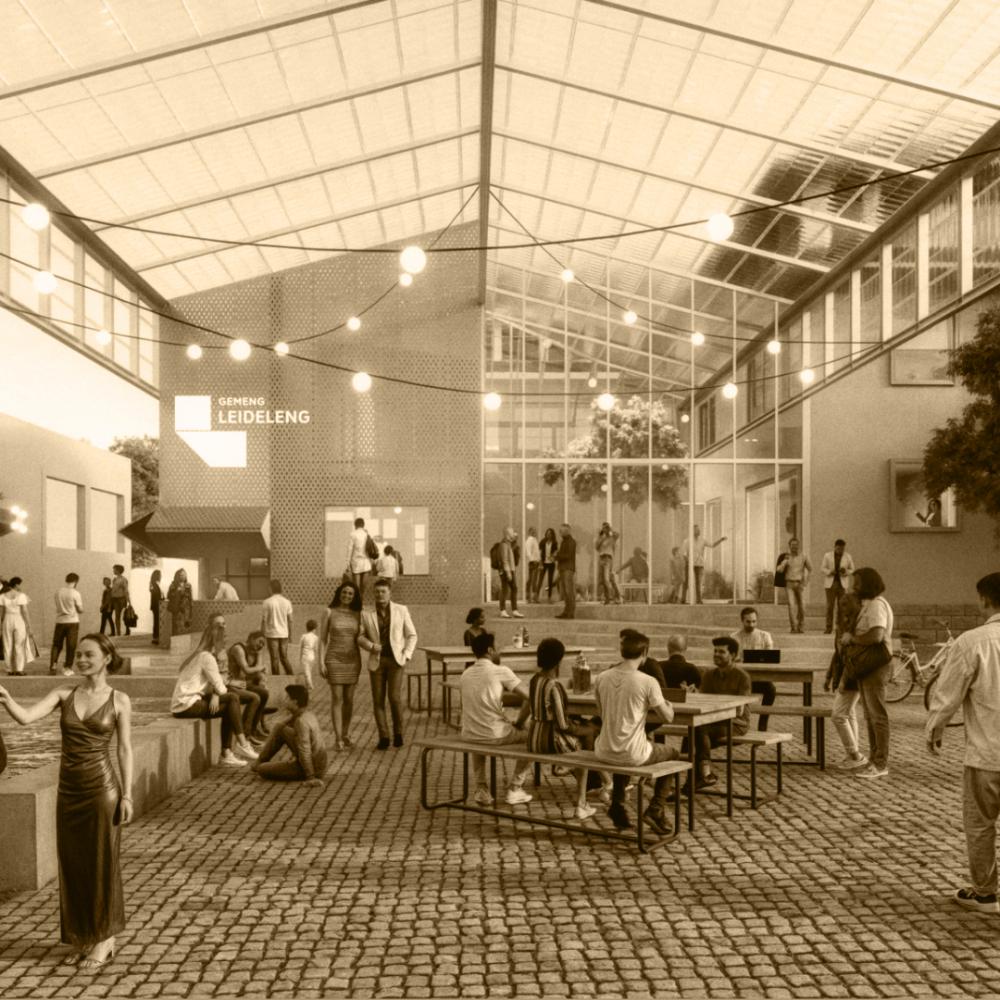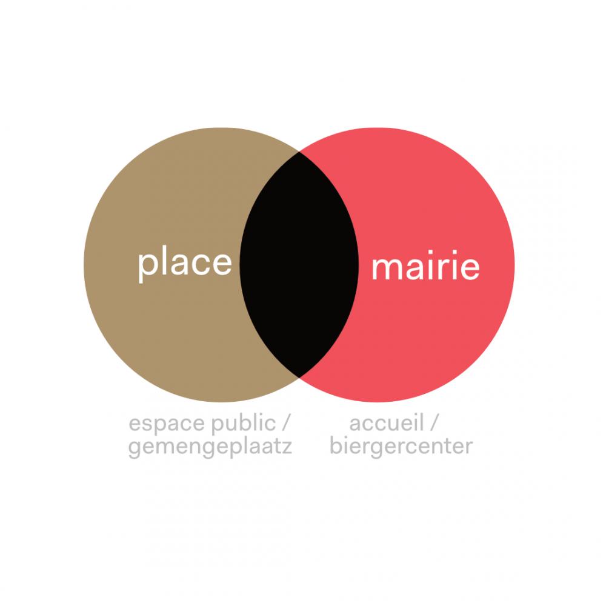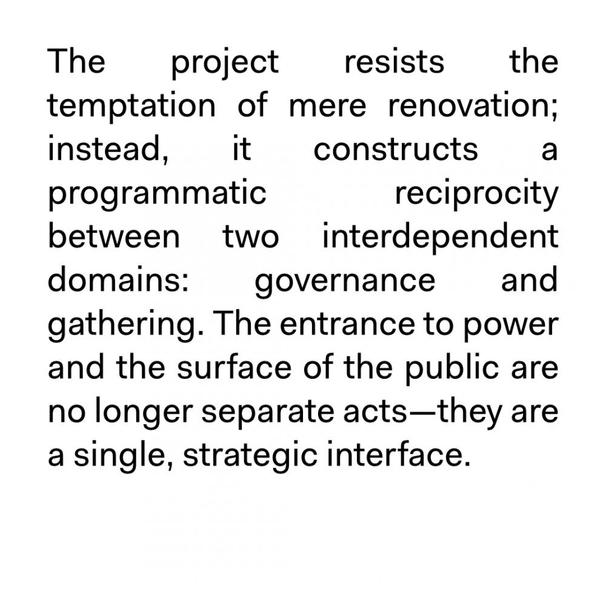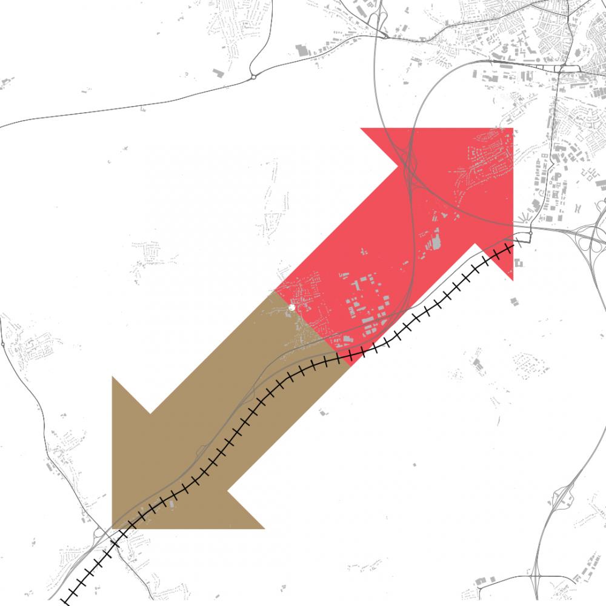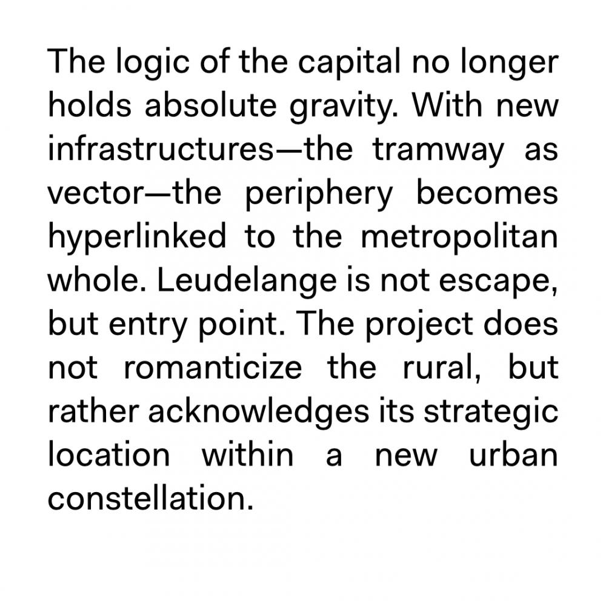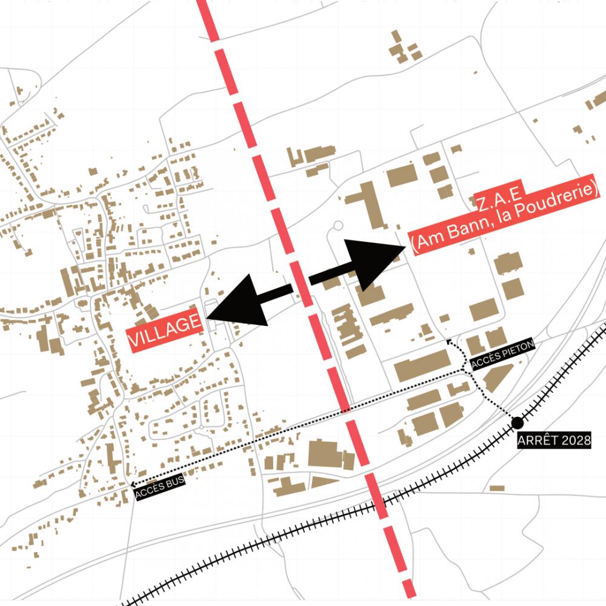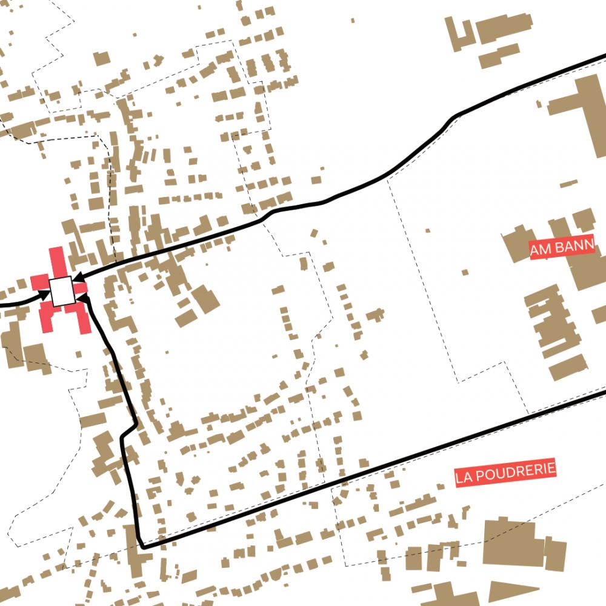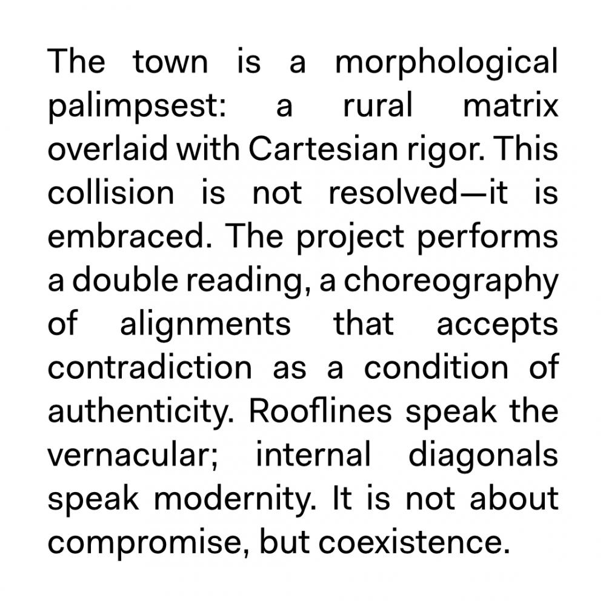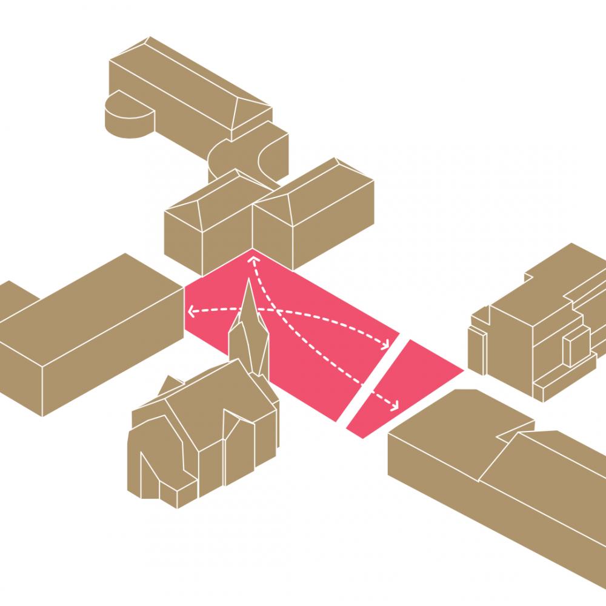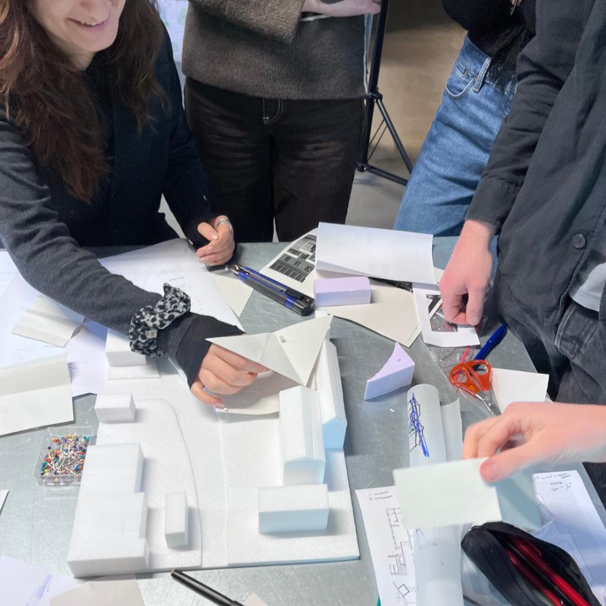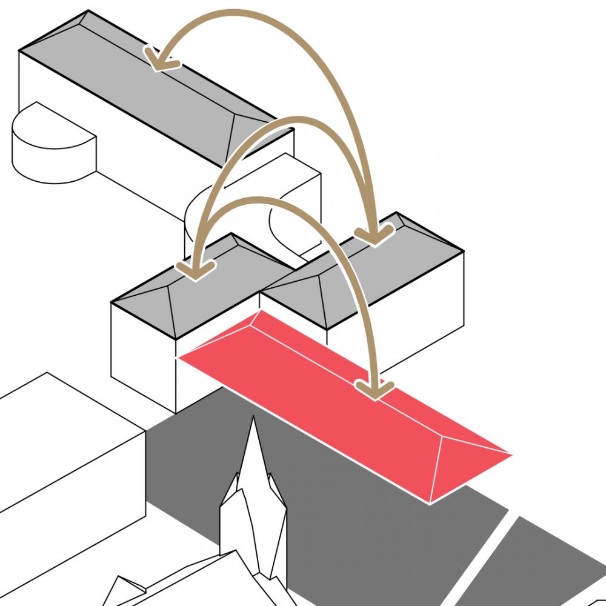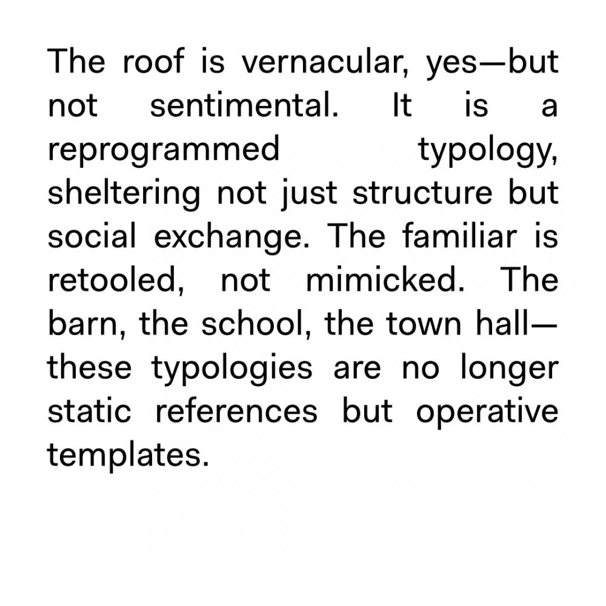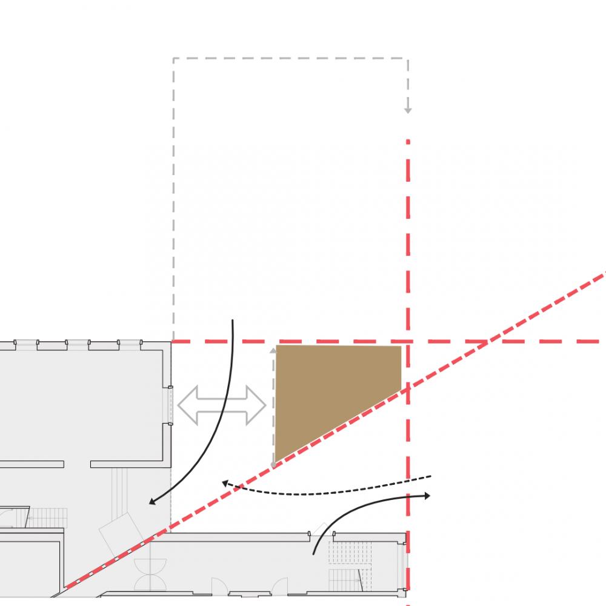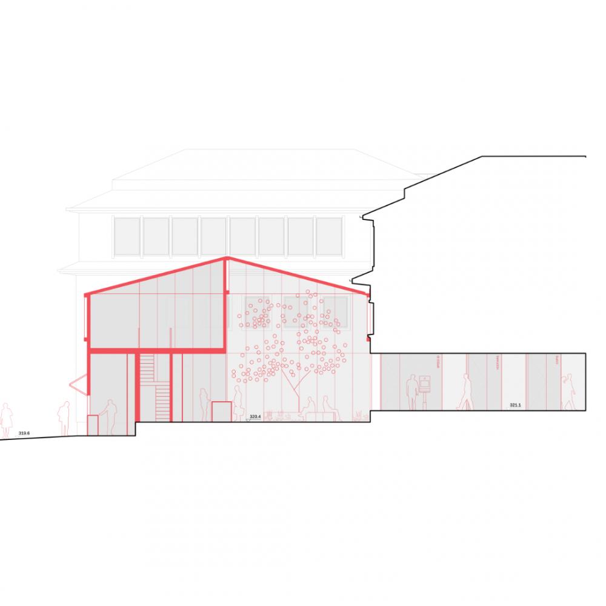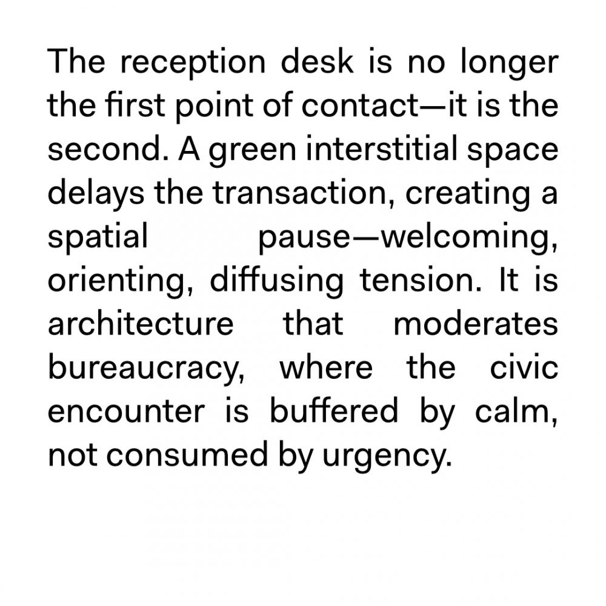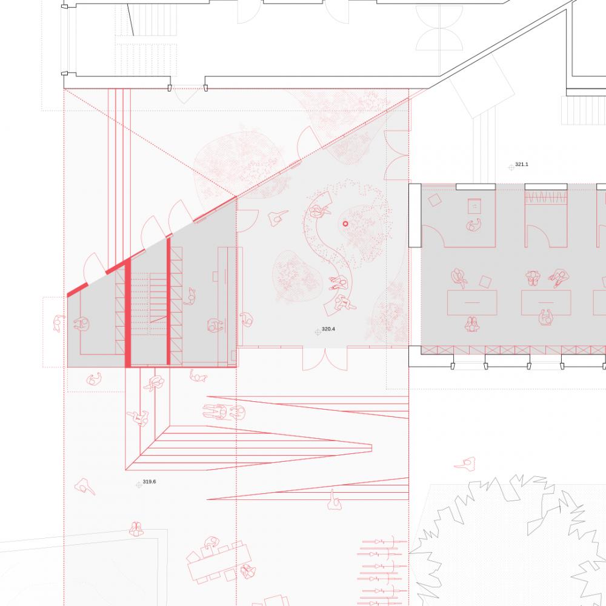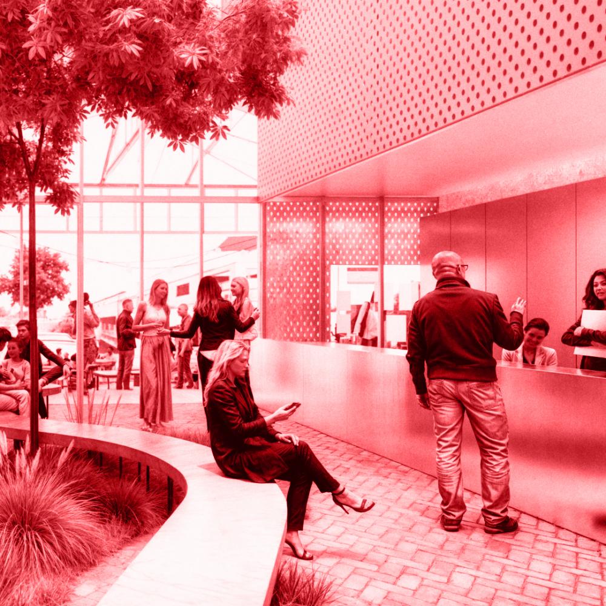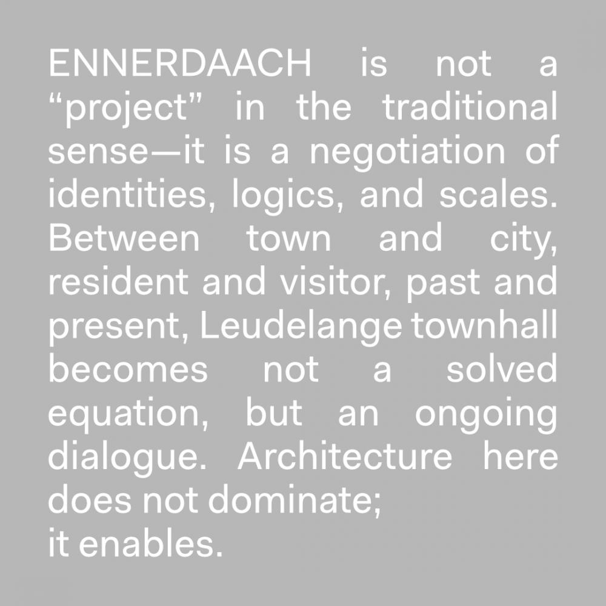ENNERDAACH
We have been invited to a small competition for the renovation of Leudelange’s town hall entrance.
Amid an ongoing urban recalibration, we saw more than a door—we hallucinated an interface:
A threshold that doesn’t close at 17:00.
Not just an entrance, but a social condenser,
Soft infrastructure for a town in transition.
Open even when the building isn’t.
A Confluence of Logics
At the intersection of institutional presence and collective space—Town Hall and Square—Leudelange reveals itself as a site where architecture becomes both mediator and amplifier. The project resists the temptation of mere renovation; instead, it constructs a programmatic reciprocity between two interdependent domains: governance and gathering. The entrance to power and the surface of the public are no longer separate acts—they are a single, strategic interface.
Users: Residents, Workers, Nomads
Leudelange’s demographic complexity—⅓ residents, ⅔ workers—demands a space calibrated for both permanence and transience. The Town Hall is no longer a static civic monument but an adaptive instrument of interaction. Governance becomes performance. The square becomes scaffold for civic rehearsal.
The Square as Soft Infrastructure
No longer an ornamental void, the central square is reprogrammed as soft infrastructure: a performative field where church, school, and culture overlap. The square is equipped—not decorated—to enable use. Furniture, shading, porosity—this is not about beautification, but urban activation. Architecture here is not the object; it is the stage and script.
Leudelange: Periphery as Destination
The logic of the capital no longer holds absolute gravity. With new infrastructures—the tramway as vector—the periphery becomes hyperlinked to the metropolitan whole. Leudelange is not escape, but entry point. The project does not romanticize the rural, but rather acknowledges its strategic location within a new urban constellation.
A Double DNA
The town is a morphological palimpsest: a rural matrix overlaid with Cartesian rigor. This collision is not resolved—it is embraced. The project performs a double reading, a choreography of alignments that accepts contradiction as a condition of authenticity. Rooflines speak the vernacular; internal diagonals speak modernity. It is not about compromise, but coexistence.
Reception as Threshold
The reception desk is no longer the first point of contact—it is the second. A green interstitial space delays the transaction, creating a spatial pause—welcoming, orienting, diffusing tension. It is architecture that moderates bureaucracy, where the civic encounter is buffered by calm, not consumed by urgency.
Productive Preservation
Heritage is not frozen; it is activated. Existing alignments—facades, axes—are not constraints, but vectors of design intelligence. Rather than accumulation, the intervention is a surgical articulation—extracting latent geometries and projecting them forward.
Typology Without Nostalgia
The roof is vernacular, yes—but not sentimental. It is a reprogrammed typology, sheltering not just structure but social exchange. The familiar is retooled, not mimicked. The barn, the school, the town hall—these typologies are no longer static references but operative templates.
Conclusion: Architecture as Negotiation
This is not a “project” in the traditional sense—it is a negotiation of identities, logics, and scales. Between town and city, resident and visitor, past and present, Leudelange becomes not a solved equation, but an ongoing dialogue. Architecture here does not dominate; it enables.
