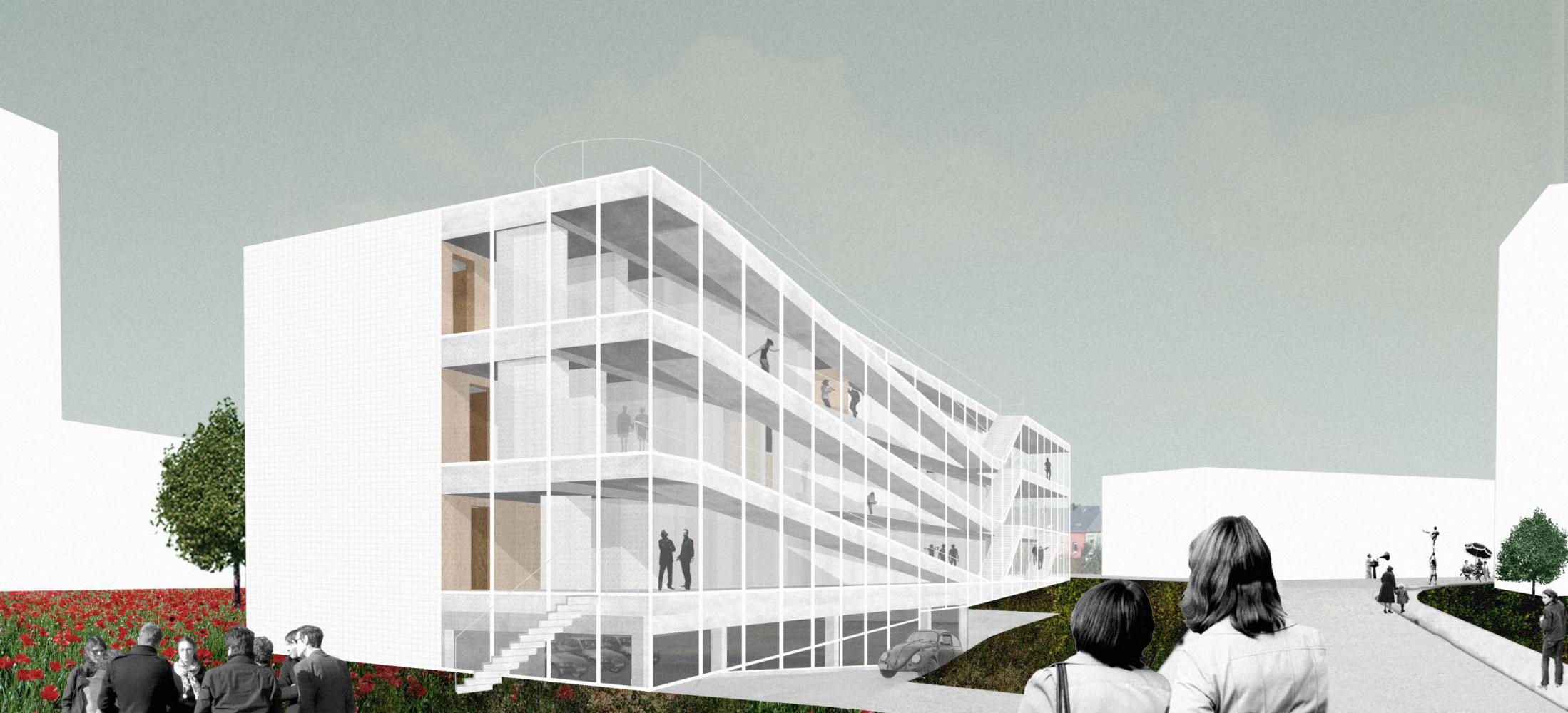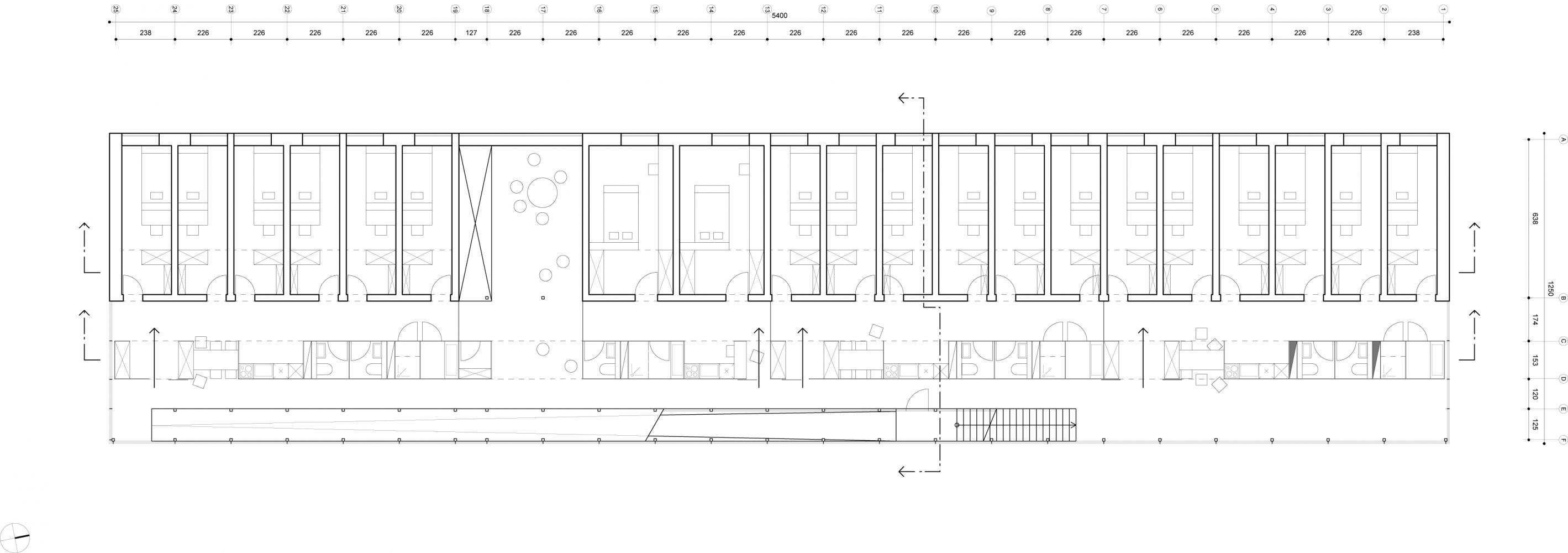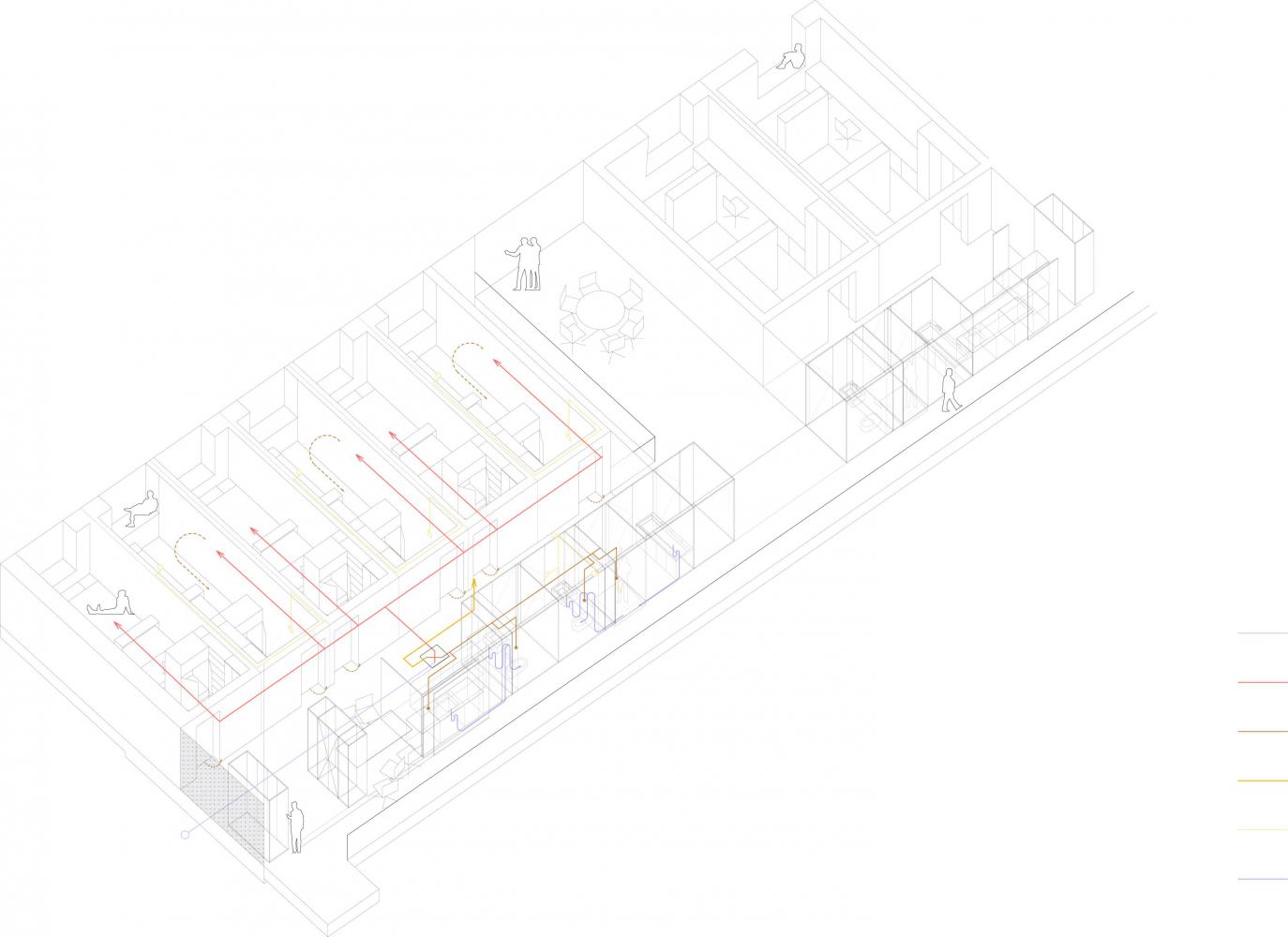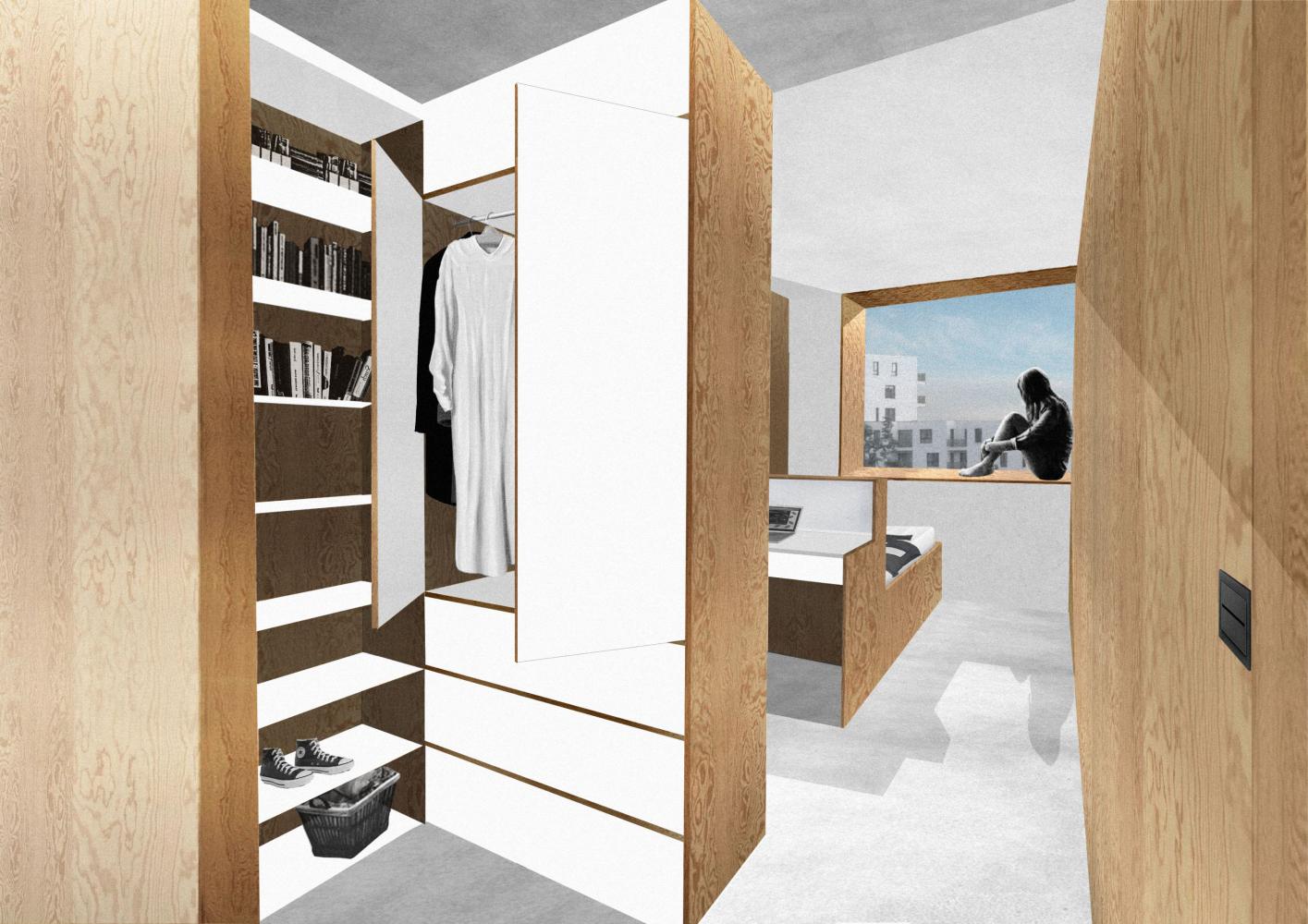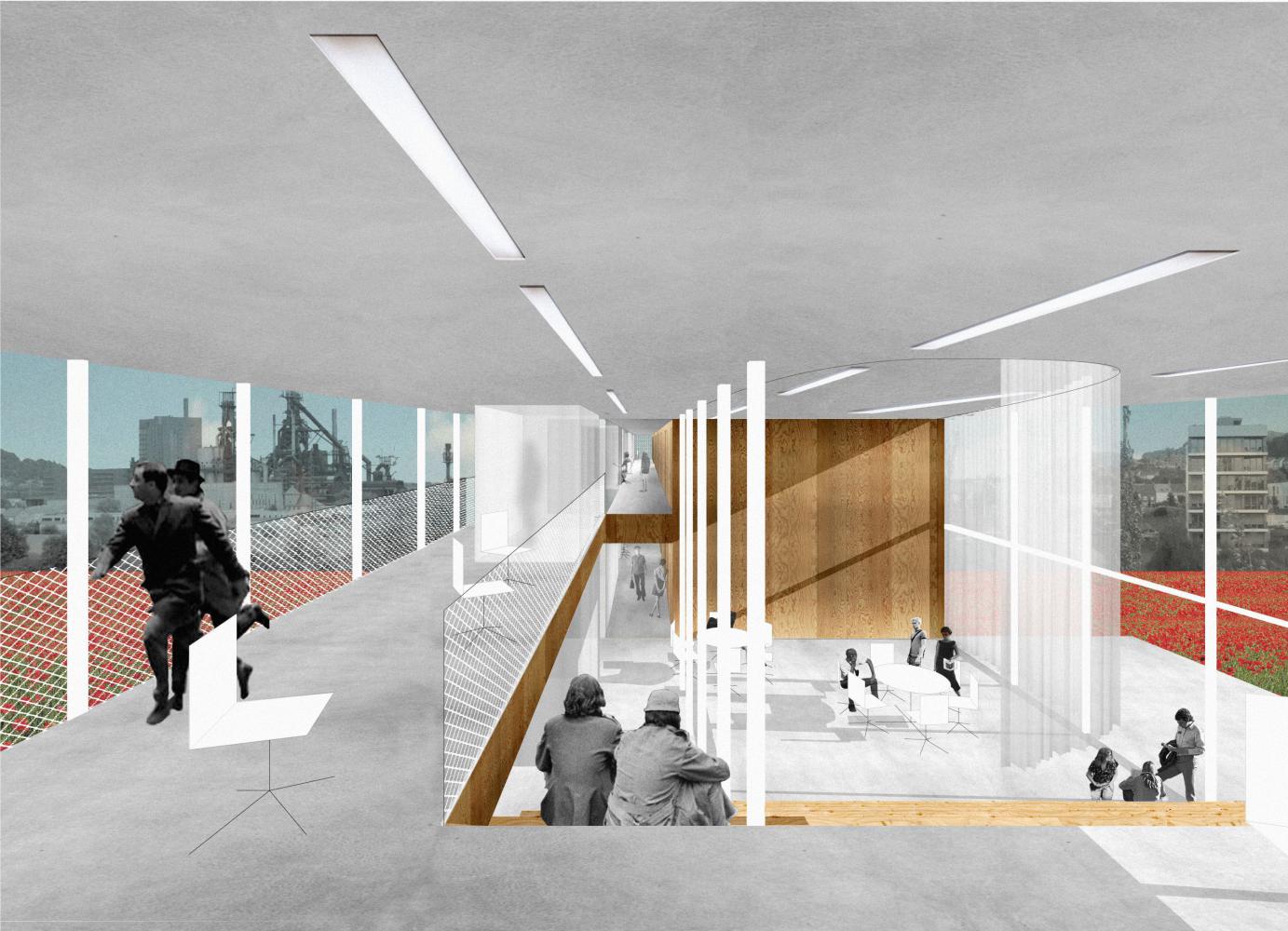BELVAL PSSSH
in collaboration with ARUP London
Belval PSSSH is a project for passive standard social student housing near the University of Luxembourg’s Belval campus.
All levels are distributed by generous ramps which multiply the public space of the sidewalk , making all floors accessible while visually animating the building.
Inside, a narrow translucent glass strip integrates the shared functions of bathrooms and kitchens, physically splitting the grouped units from the public corridor, while enabling different usage scenarios.
The individual rooms are ergonomically dimensioned and made out of prefabricated solid wood containers, which benefit from large openings that can be used as extended furniture.
The main space of the building is a generous double height volume, which is entrance, dining and event-space.
