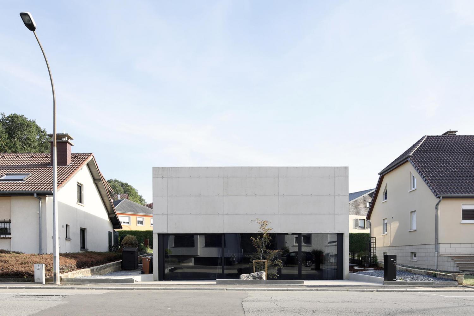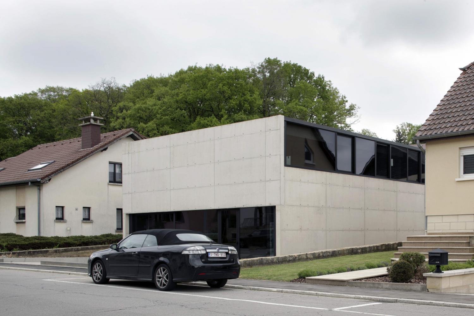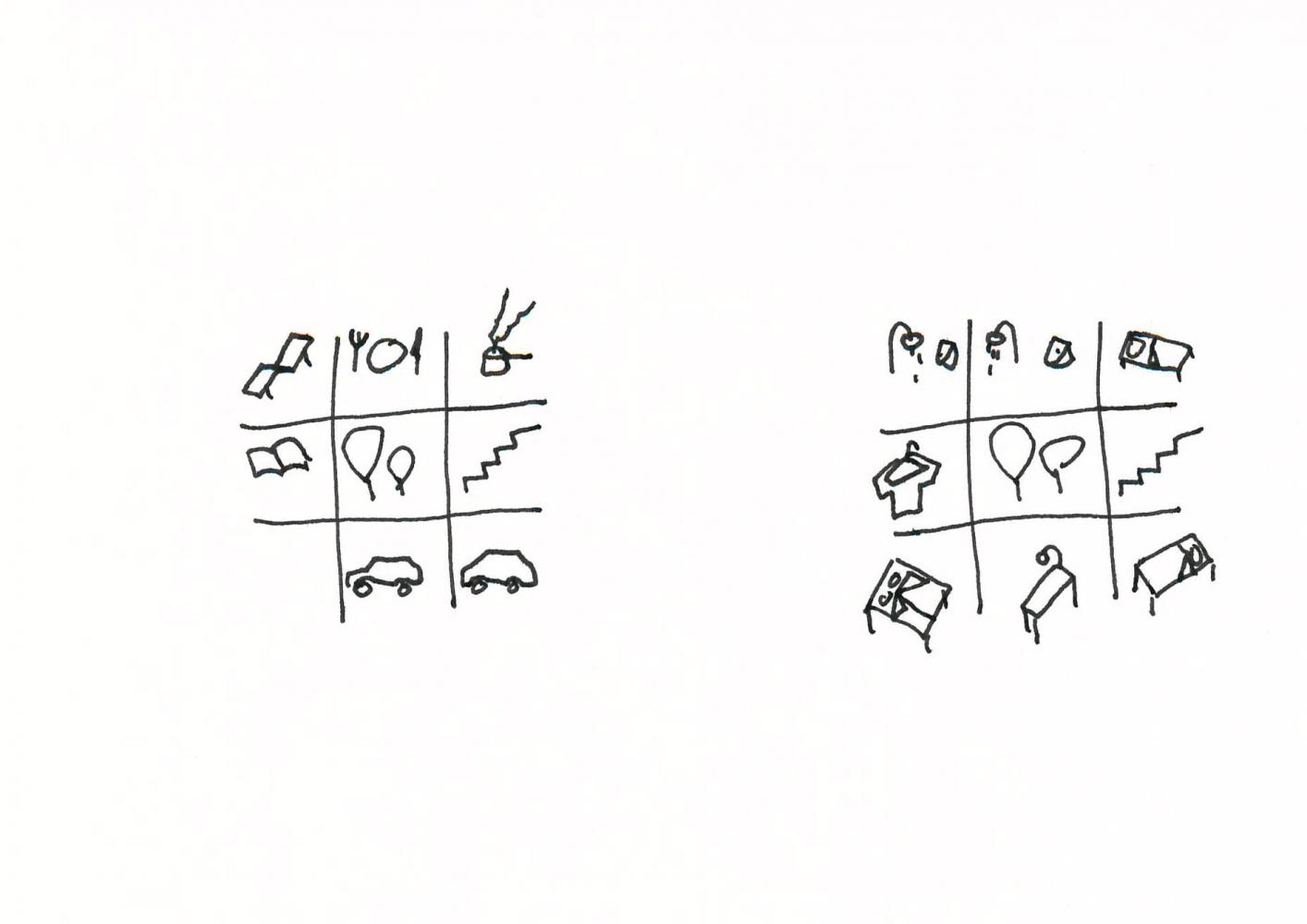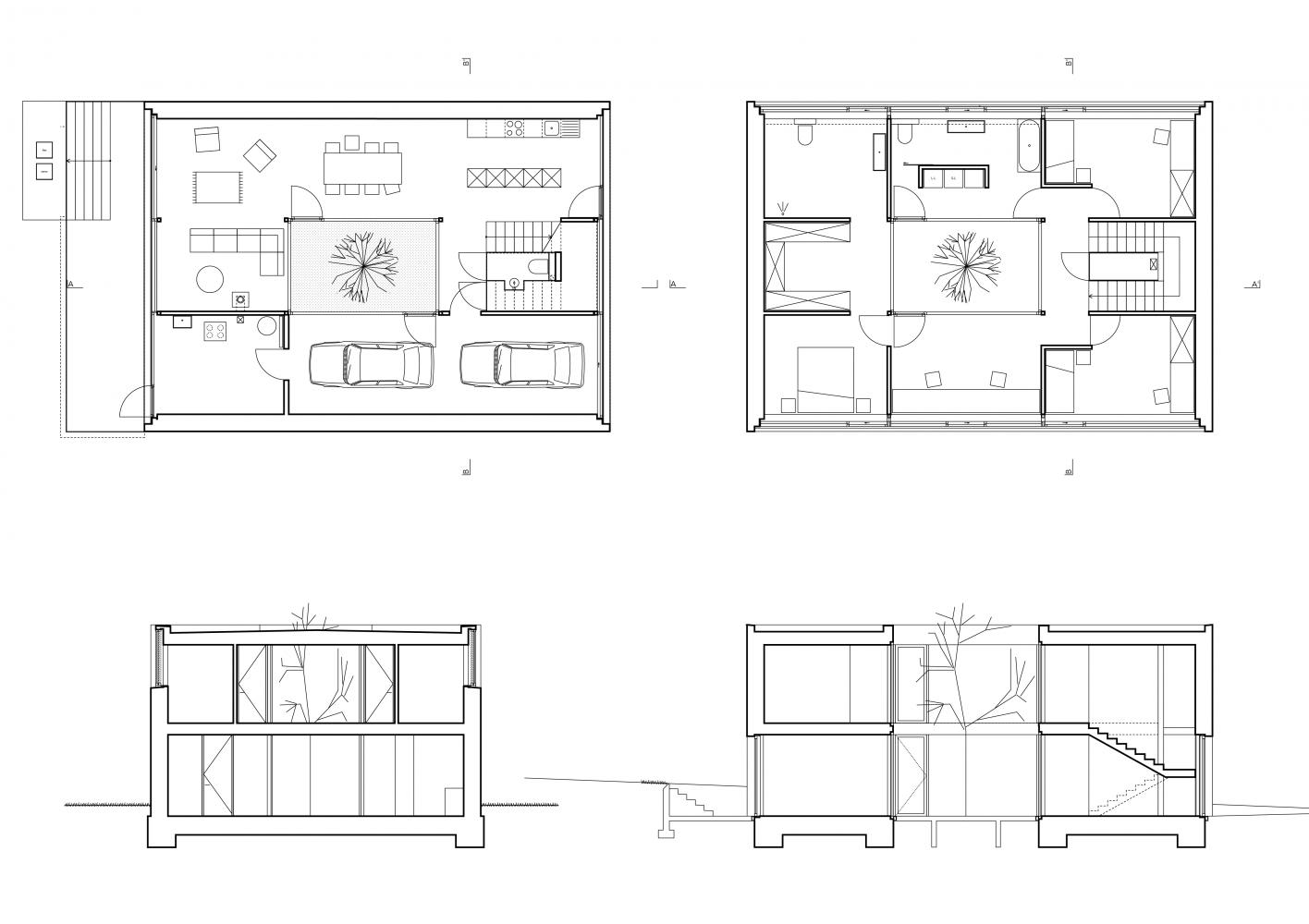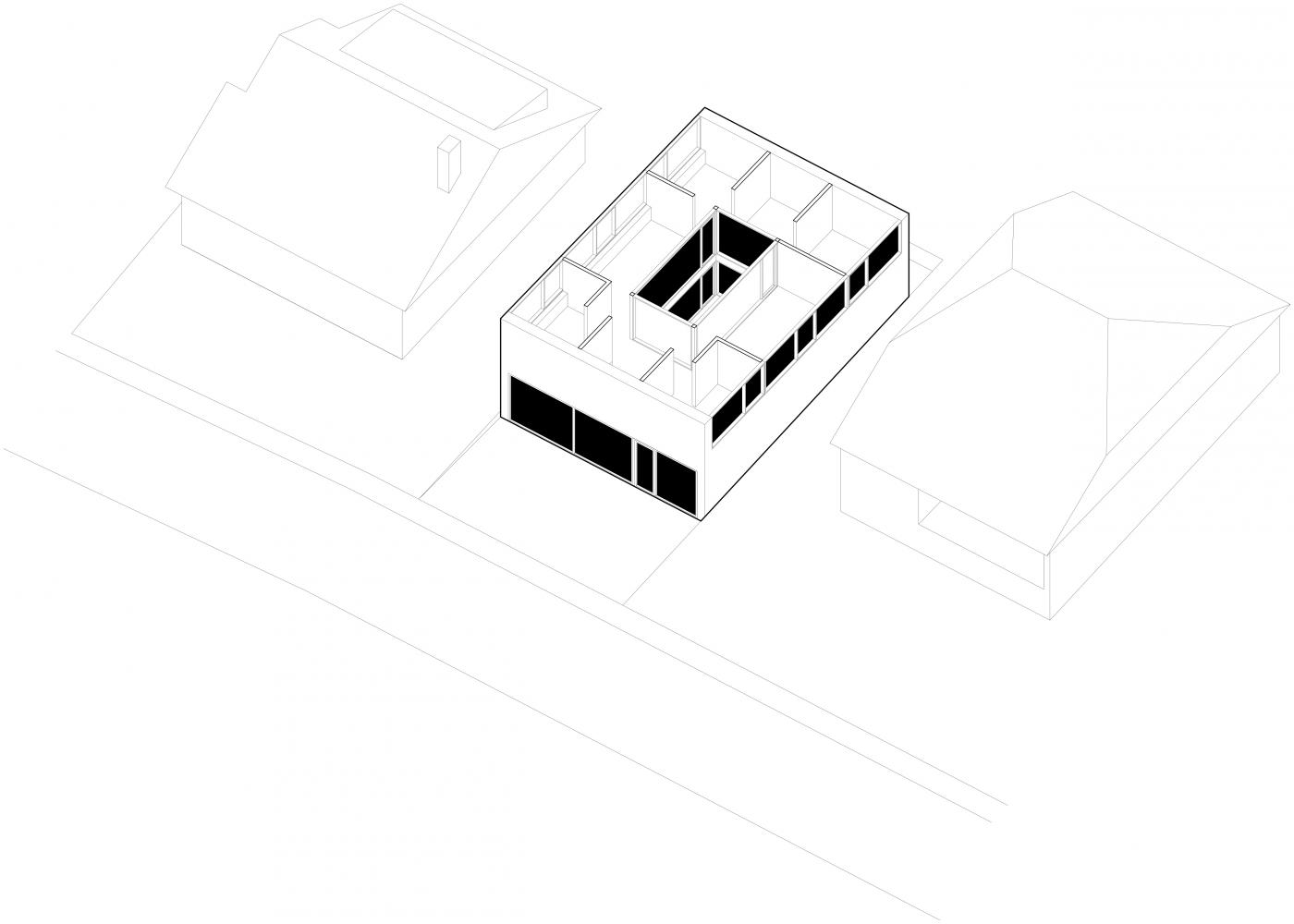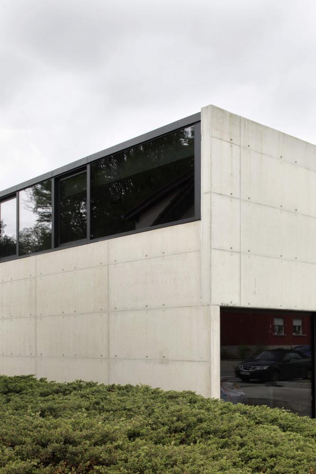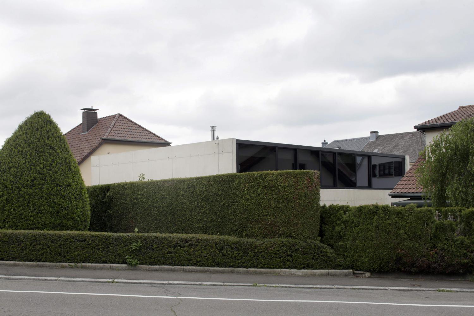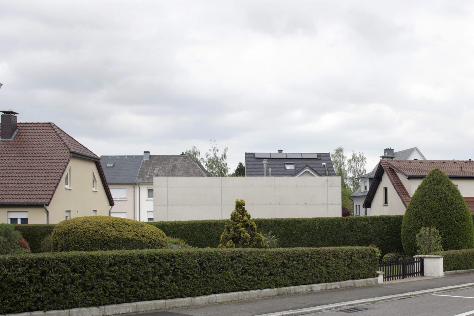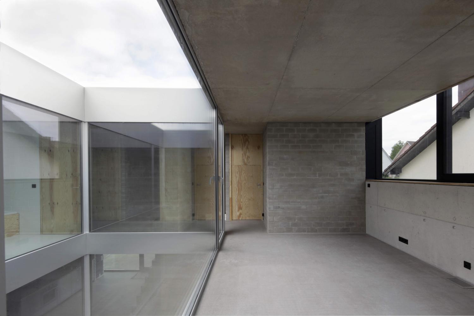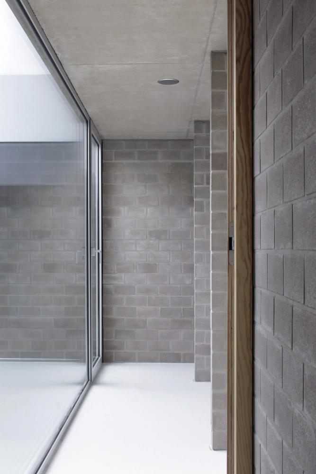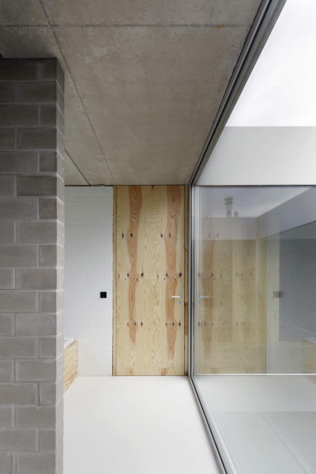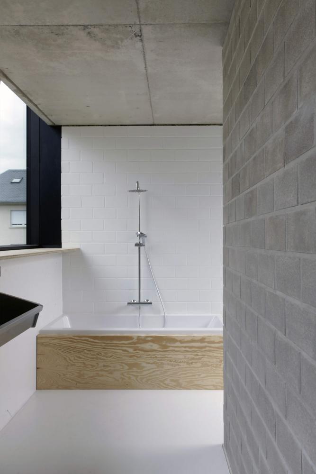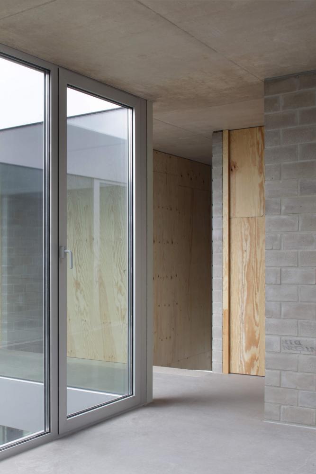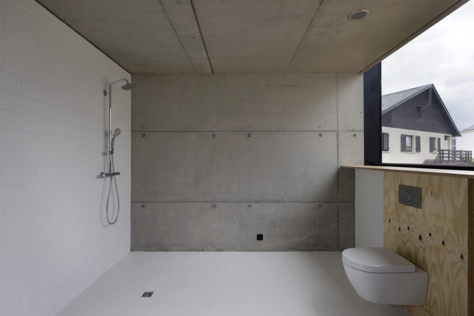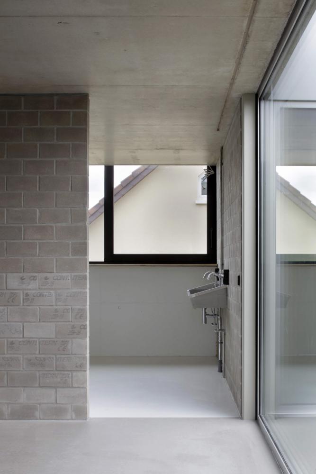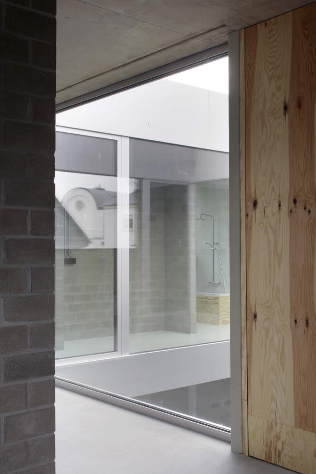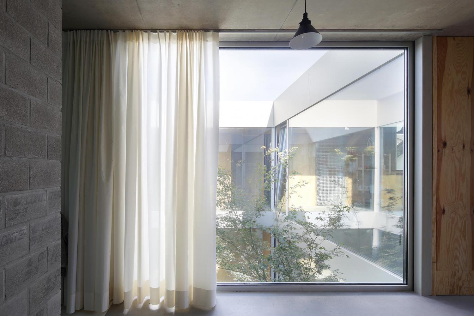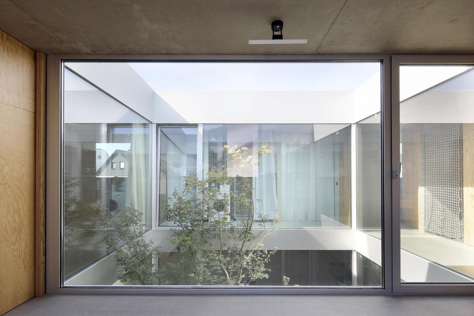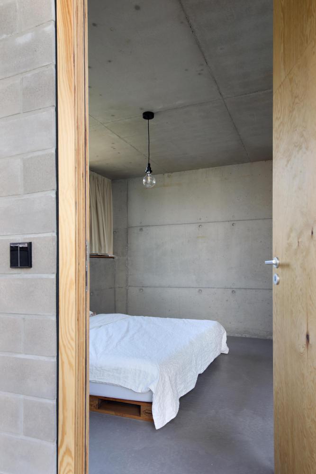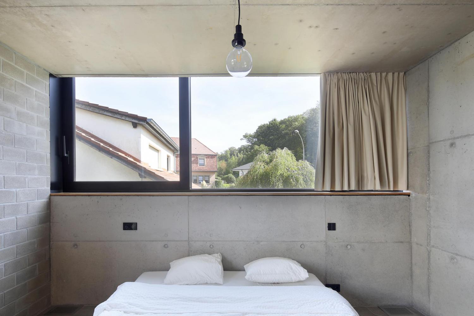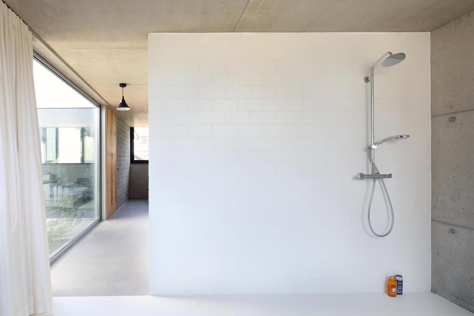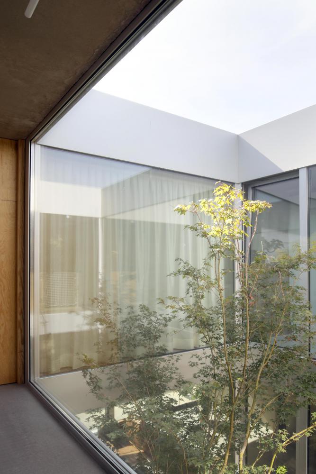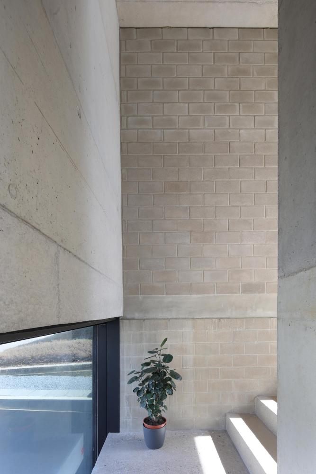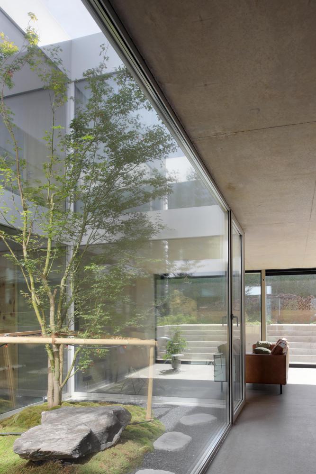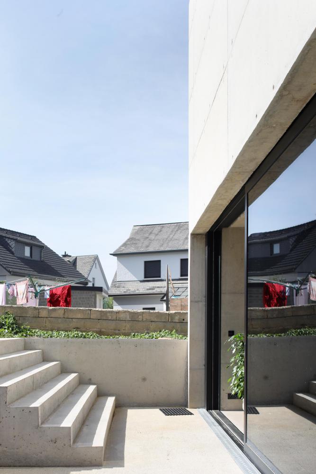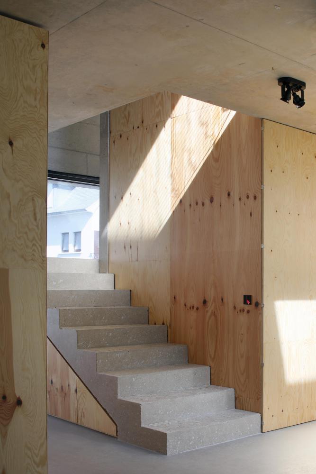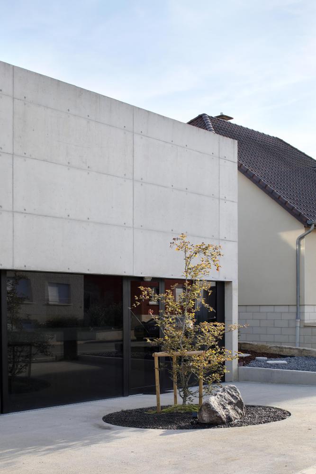FANY
Resisting its immediate built context, the house is reduced to the essentials in order to generate the desired program and an enhanced spatial experience on a very short budget.
The ambitious program is broken down into a tic-tac-toe grid, introducing a rigorous structure to the plans. The various domestic functions are orbiting around a central patio, enabling an introverted and intimate relation to the immediate context.
4 walls define the project:
On the ground floor, 2 concrete slabs run north to south, where they open north towards the street with a garage, an entrance, the stairs and a kitchen, all in a single window frame element. To the south, the living areas spread between the slabs and open to a terrace.
On the first floor, where sleeping-and bathrooms are located, the walls from below are still visible, creating the windowsills and structural stiffening. 2 additional blind concrete slabs, which work as giant beams for the ground floor openings, run east to west, giving a preferred orientation to the rooms
