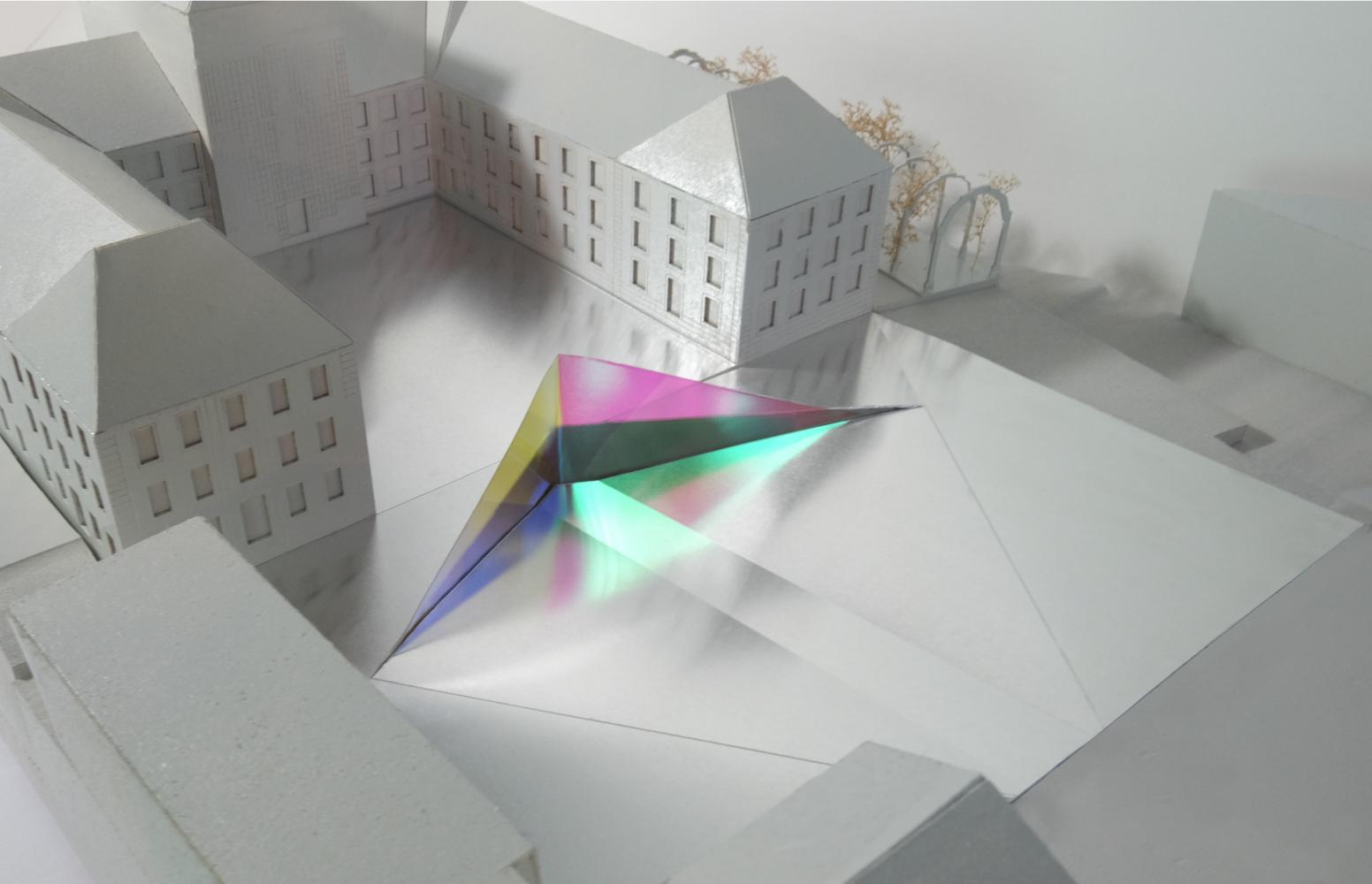FUNDAMENTal
Historical Museum Saar
A new foundation*
[1] construction: the foundation of a building or machine
[2] extended: the basis of something
New clarity
History is being progressively written in Saarbrücken; a commendable approach. Nevertheless, we cannot endlessly overwrite places like a palimpsest. Taking into account existing layers and works - in retrospect, but above all prospect- the competition should serve to fundamentally reorient the place. Every additional project thus has a responsibility to structurally enable new spatial experiences, uses, connections and understanding:
Articulation rather than accumulation !
Fundamental
Both the complicated routing and the sparse reception situation and underground museum complexity contribute to questioning the location of the intervention. An extension of the "stable building" would probably improve the reception situation, but not the routing, access and museum sequence. The impact on the overall urban image, on the other hand, would definitely be counterproductive.
The subterranean situation of the museum, its access and collection, is most strategically addressed and improved by an intervention in the castle courtyard. Here, the project can become a fundamental articulation of the existing building and the public realm.
Field of Opportunities
The castle, with its clear design language, is an integral part of Saarbrücken's cityscape.
From square to open-air stage, parade ground and car park.
In the post-war period, after initial repairs and during the debates on fundamental renovation, the castle courtyard and parade ground were dug up developed into a automotive parking landscape. It is hence a field of opportunities.
incision and terraforming
The face of the project, and thus of the museum, will be the newly created central perspective of the castle: a subtle incision in the terrain enables a double ramp situation, which not only generously enables access to the basement, but also creates a new, topographical façade to the public space. The ramps on both sides of the façade provide barrier-free access to the castle courtyard. The grounds, the courtyard, become the architecture. A public experience freed from further building elements

















