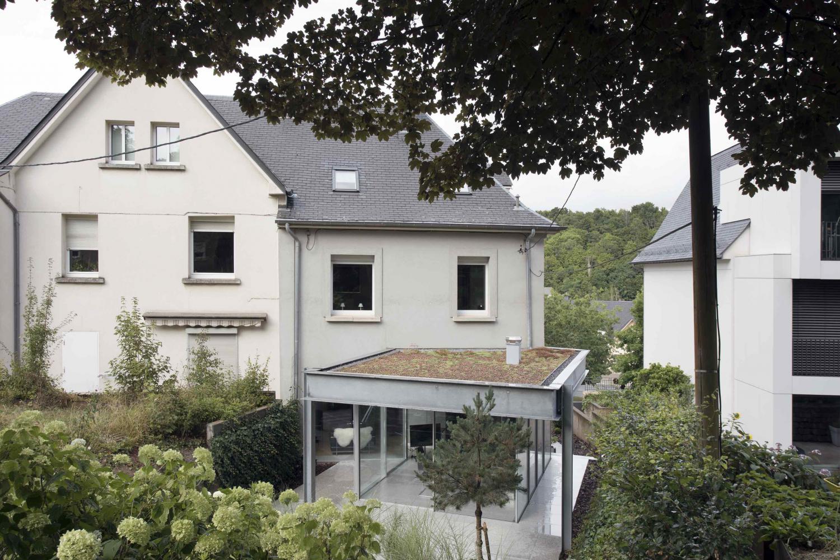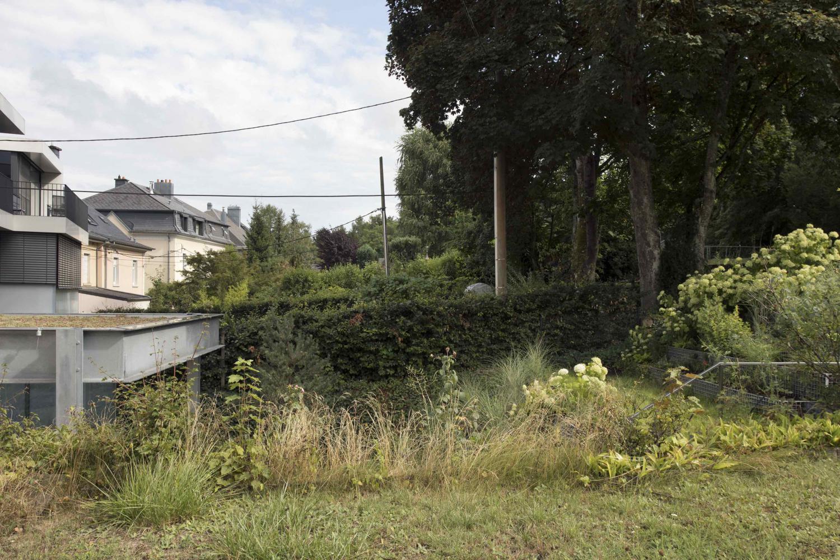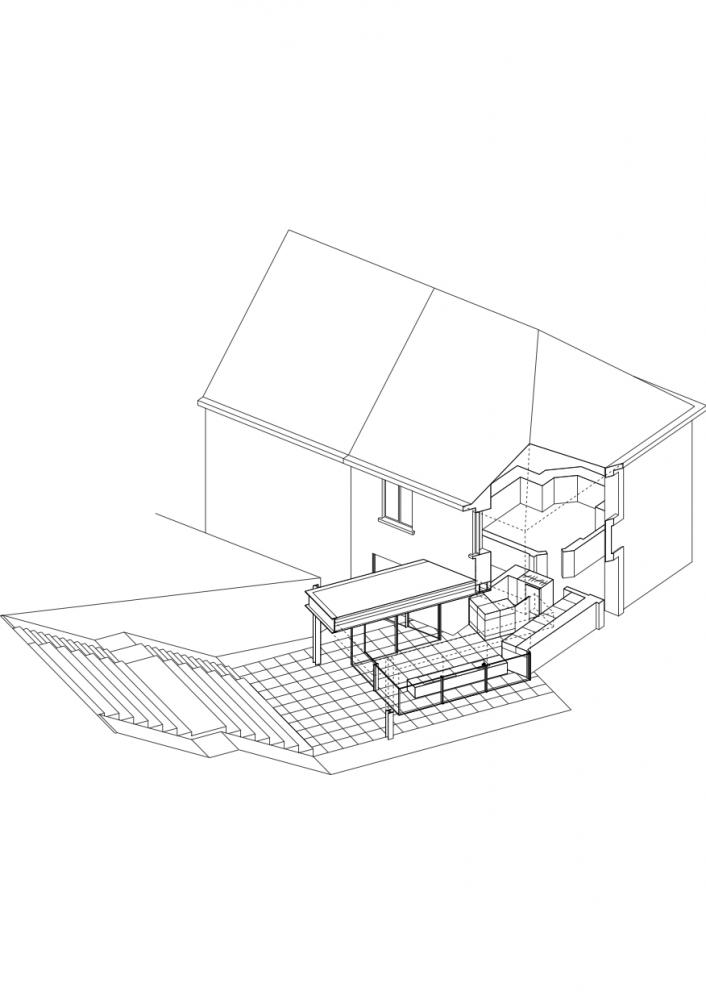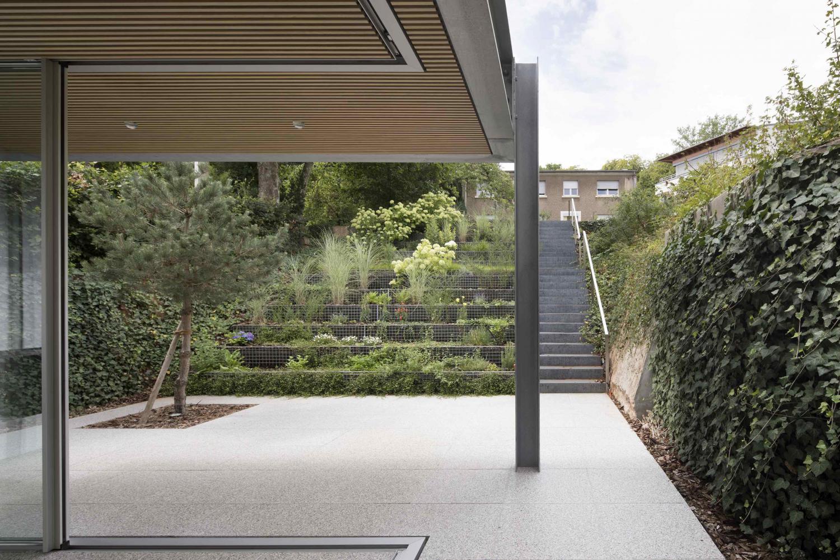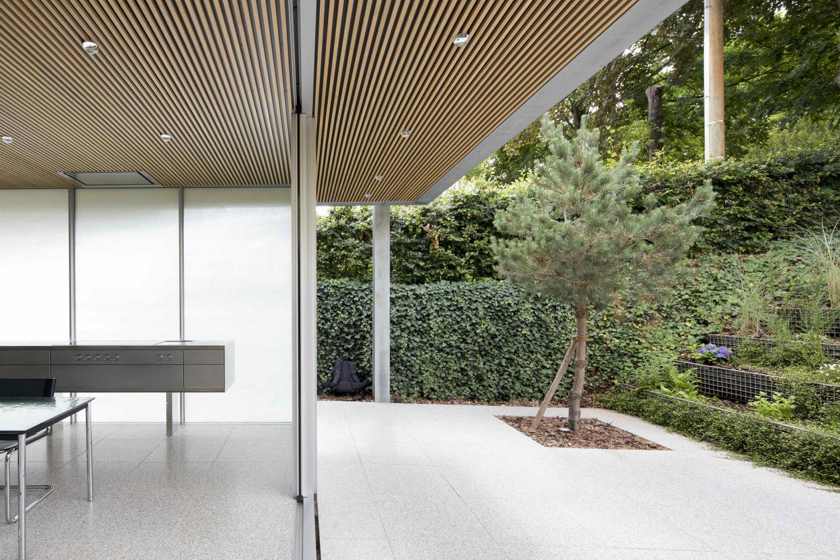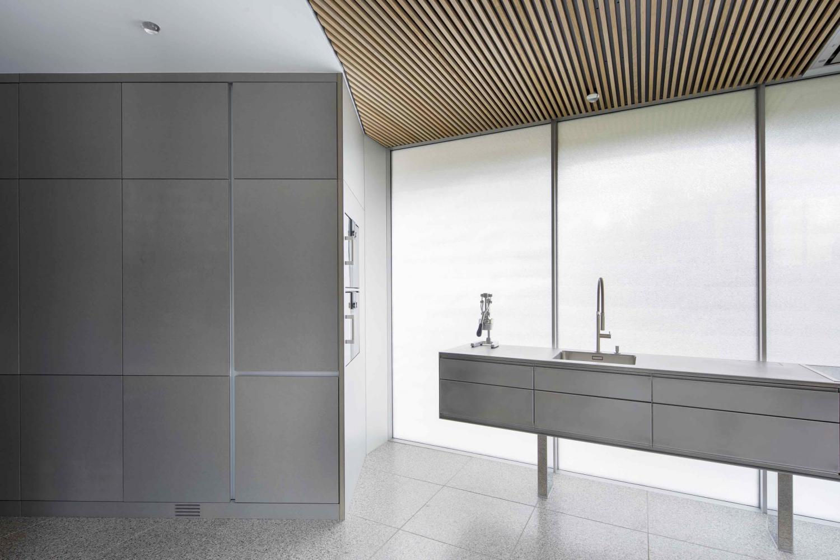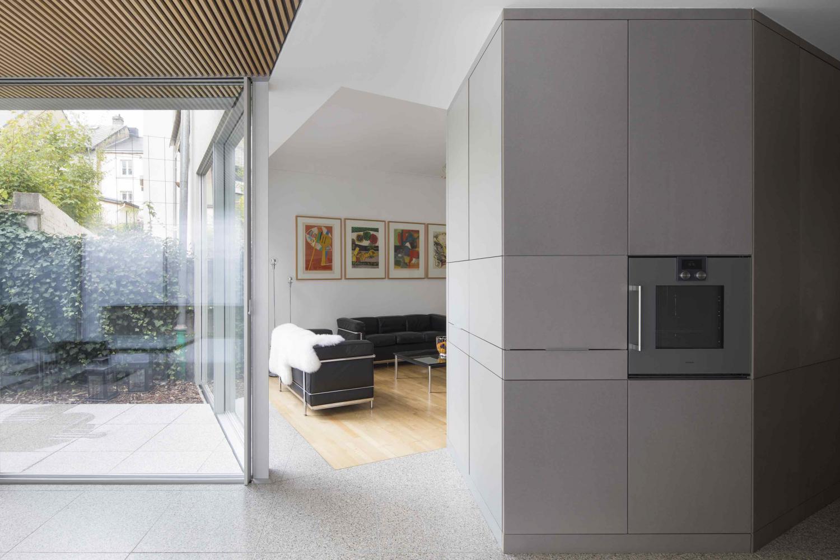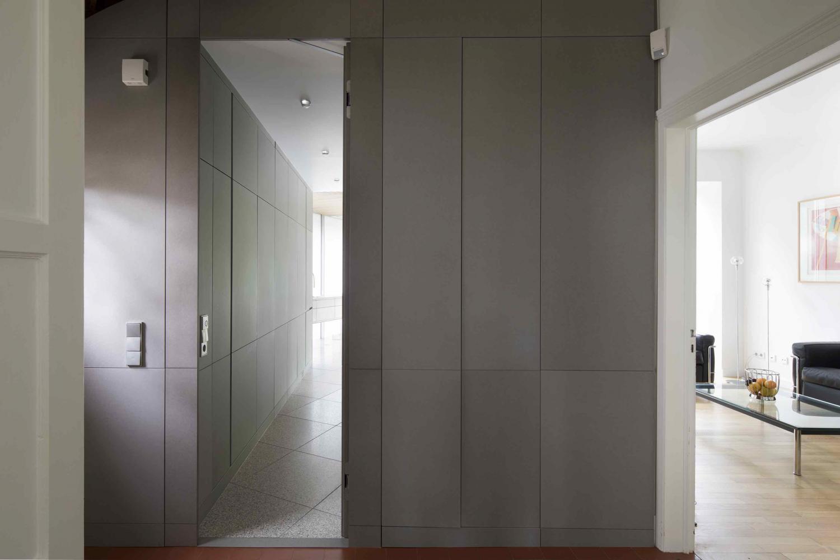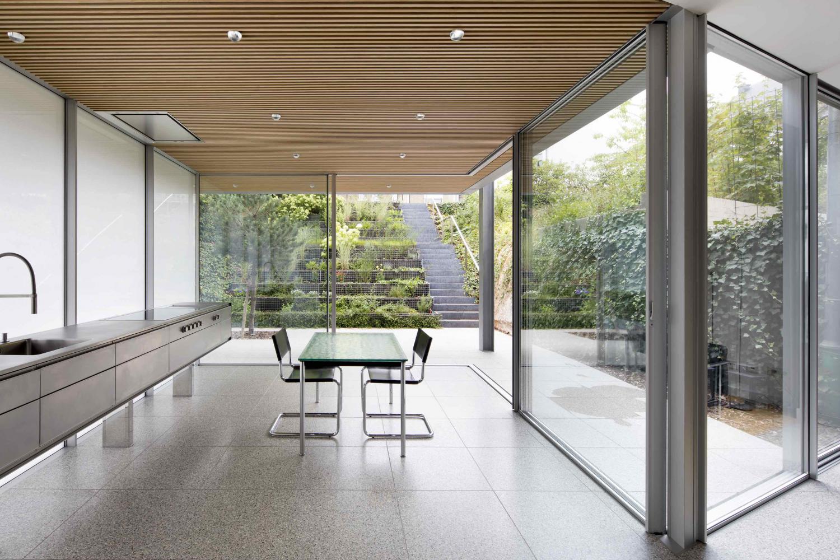GALGEN+
Veranda chimera
The extension of this house of the 1930s assumes its add-on character by doubling entrance stairs and roof in a resolutely different architectural language.
A covered path runs along a translucent glass wall to reach the back of the house.
Large earthworks freed up the space needed for a rectangular terrace. Like a royal square in an urban environment, this pure geometry imposes itself and articulates the various adjacent conditions; the existing house, the various neighbors, the important slope, the landscapes.
The roof then becomes the only architectural instrument: an exoskeleton metal structure frees the interior space, integrates the techniques and a green complex.
On the “square”, a pavilion houses the basic program: a chimera between kitchen and living room.
The new construction emphasizes the misalignment between house and rear plot by resolutely appropriating this orientation of the garden
The old kitchen houses the cabinets, fridge and a storage room in furniture made of raw wood fiberboard tinted in the mass.
On the edge of the furniture, where the old facade was demolished, ovens and other kitchen instruments open to the extension.
The new kitchen is designed as a sideboard floating in the glazed pavilion. Entirely made of stainless steel, the element meets the demands of the kitchen but also fits discreetly into the daily life of the owners.
The square, materialized in terrazzo tiles, covers the outside of the terrace as much as the interior of the pavilion of the new kitchen. Above, the metal exoskeleton structure of the roof incorporates the techniques, frees the space and protects from bad weather and sun.
The underside is clad in native wood slats enhancing acoustics and bringing natural warmth to the otherwise austere interior, framing the sloping garden.
Veranda chimera In a cadastro-topographically complex situation, extensive earthworks freed up the space needed for a rectangular terrace. Like a royal square in an urban environment, this pure geometry imposes itself and articulates the various adjacent conditions; the existing house, the many neighbors, the important slope, the various landscape elements. On the square, a pavilion houses the basic program: a chimera between kitchen and stay.
The roof then becomes the only architectural instrument: an exoskeleton metal structure frees the interior space, integrates the techniques and a green roof.
