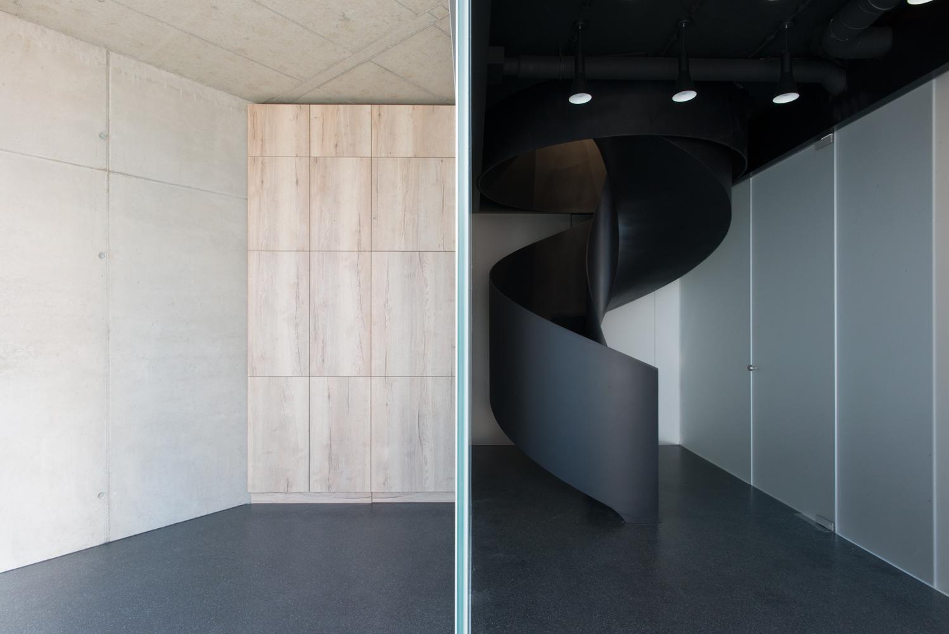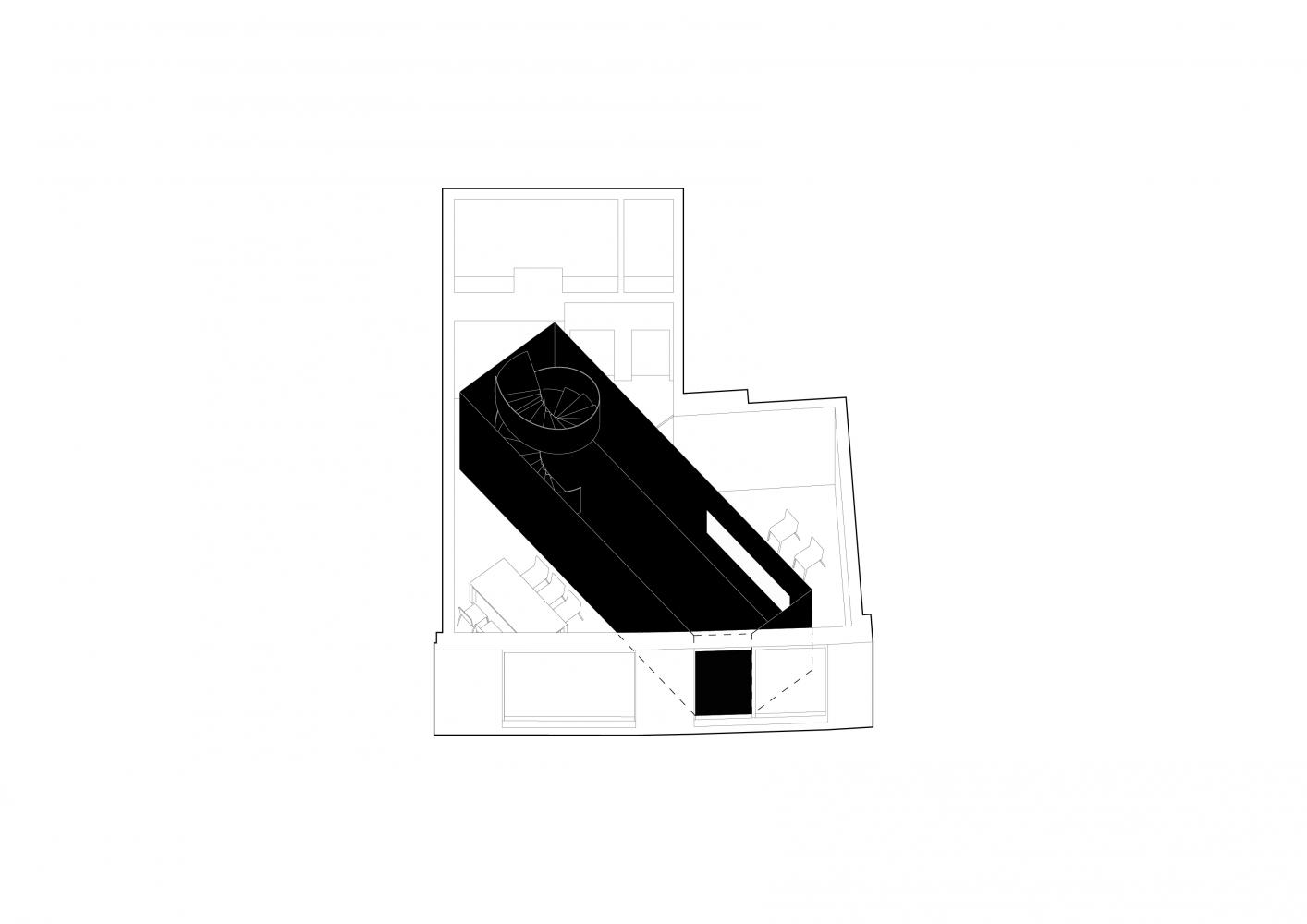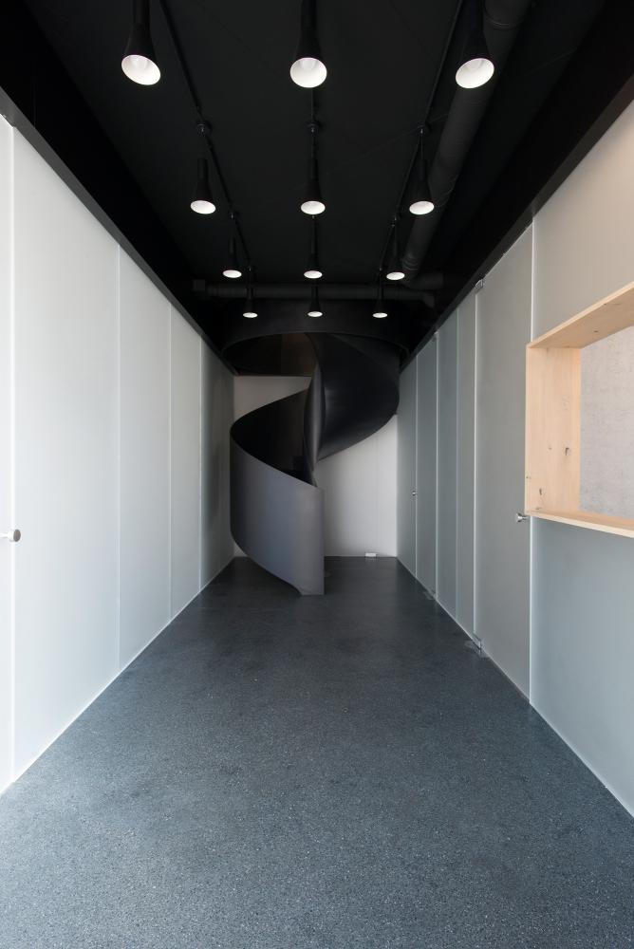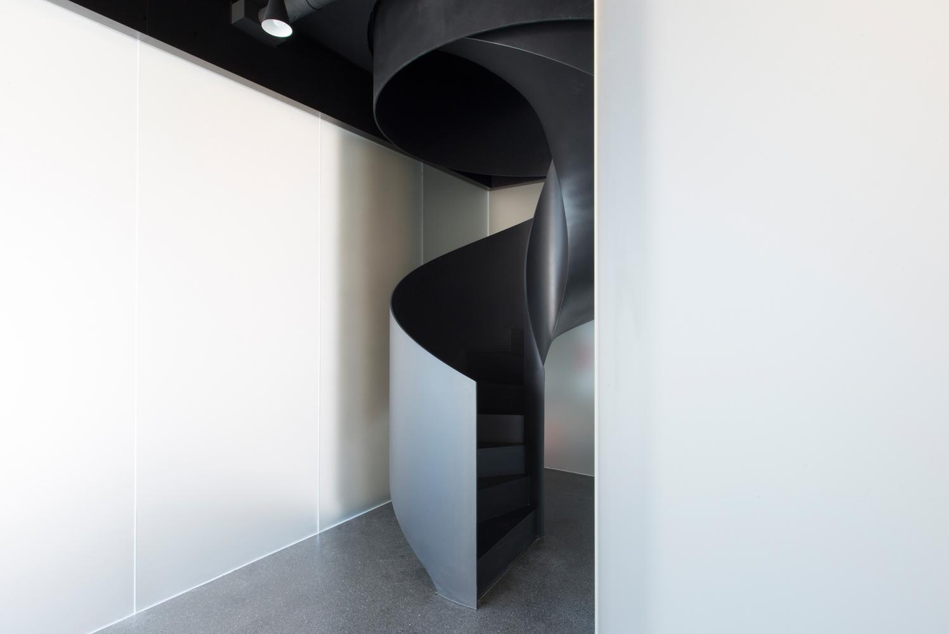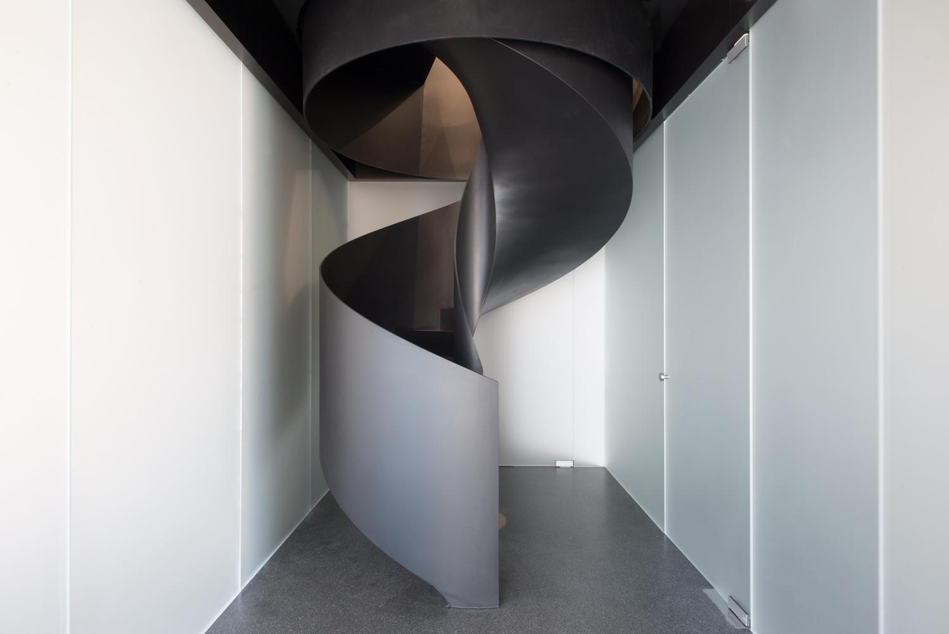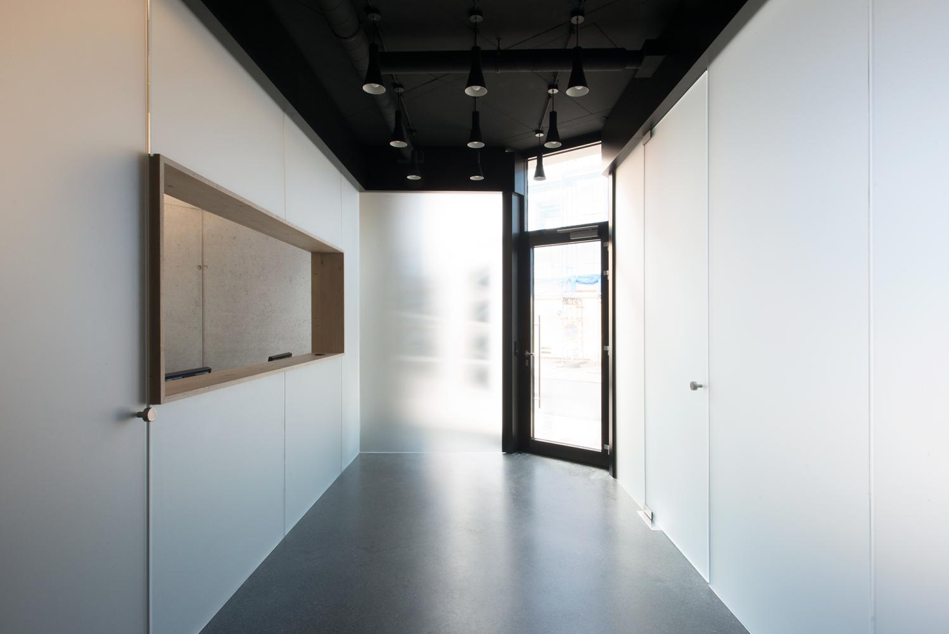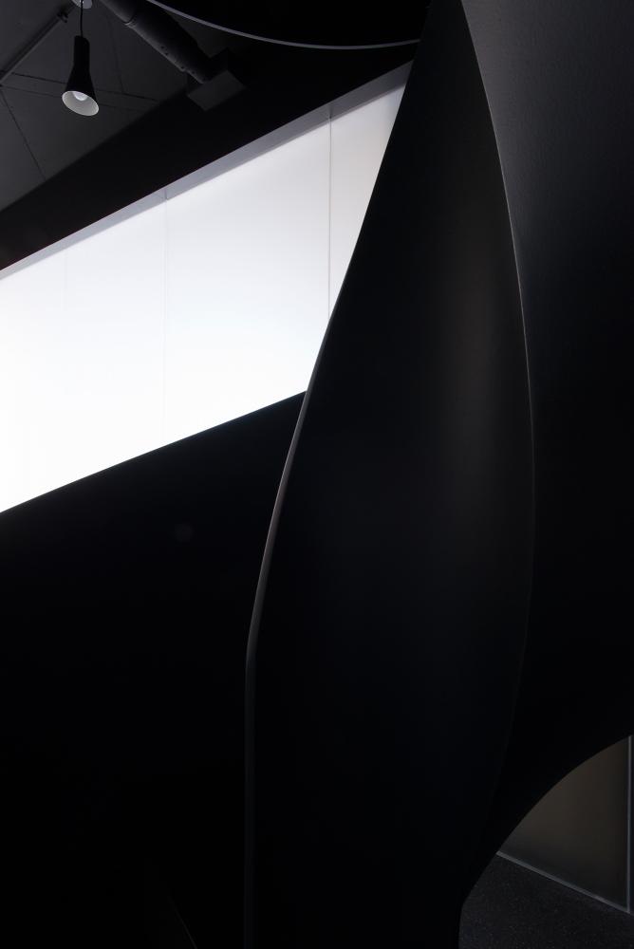IGF
immo-gestion Frank
interior design of real-estate offices
200 sqm
completed
2017
The offices of this real estate agency are organized around a central void, an unprogramed space.
Upon entrance, clients, visitors and employees find themselves in a generous rectangular volume, a pure space devoid of sales content or furniture, that is set diagonally in the existing building to allow for maximum dimensions.
This space determines and distributes the reception desk and meeting room as much as the technical and service spaces, while giving access to the offices on the first floor.
