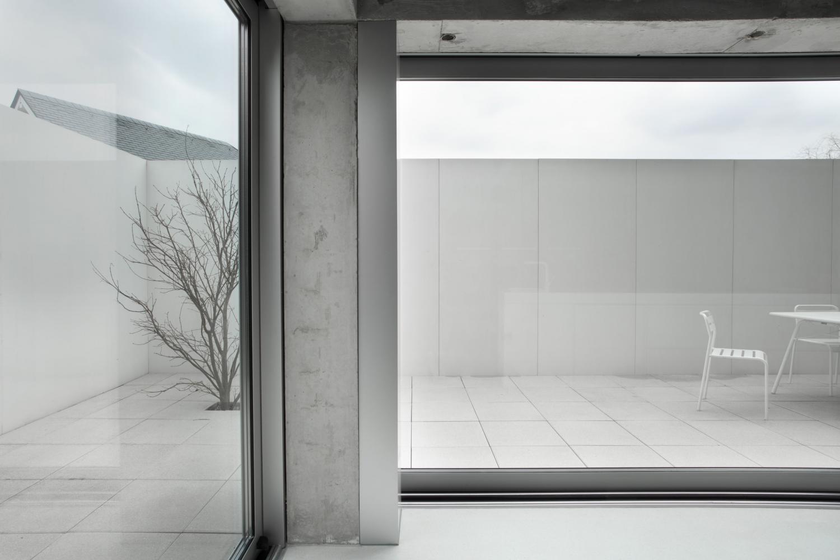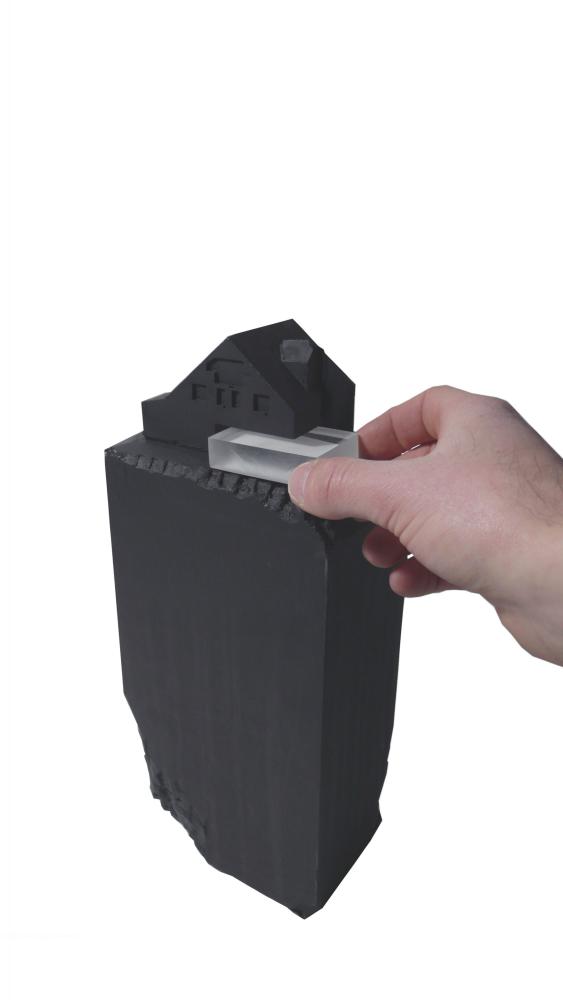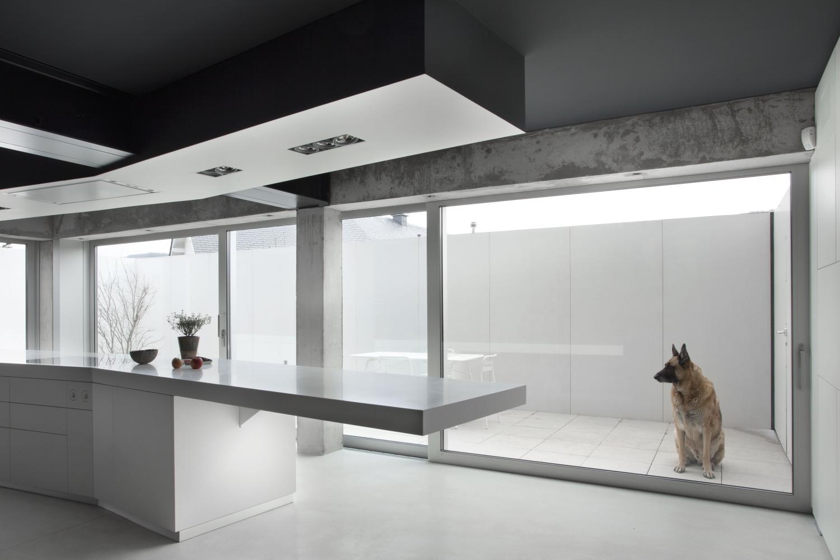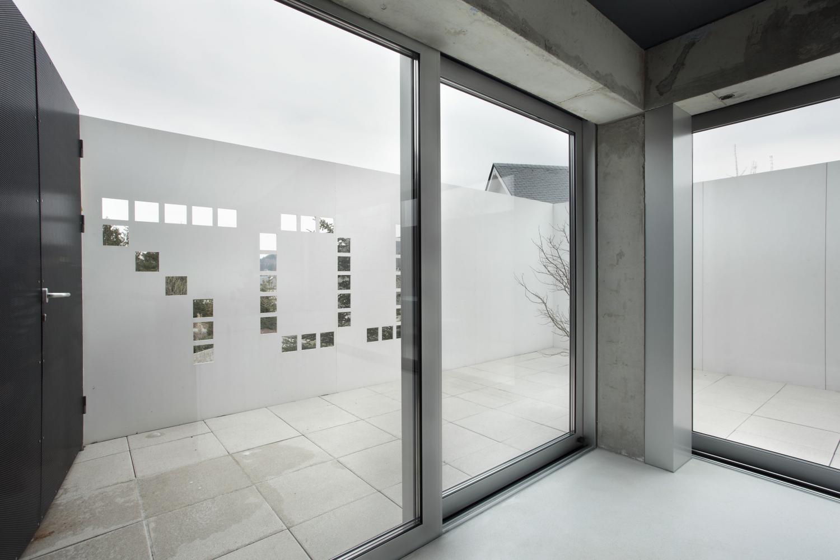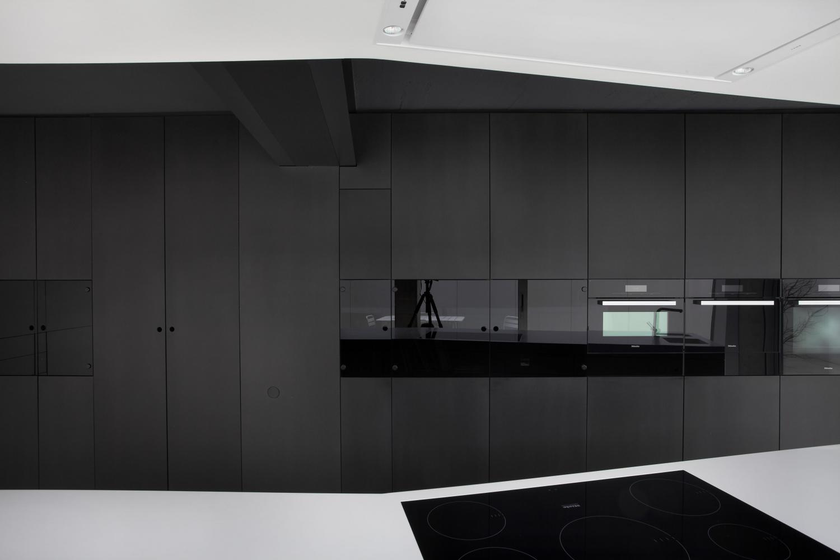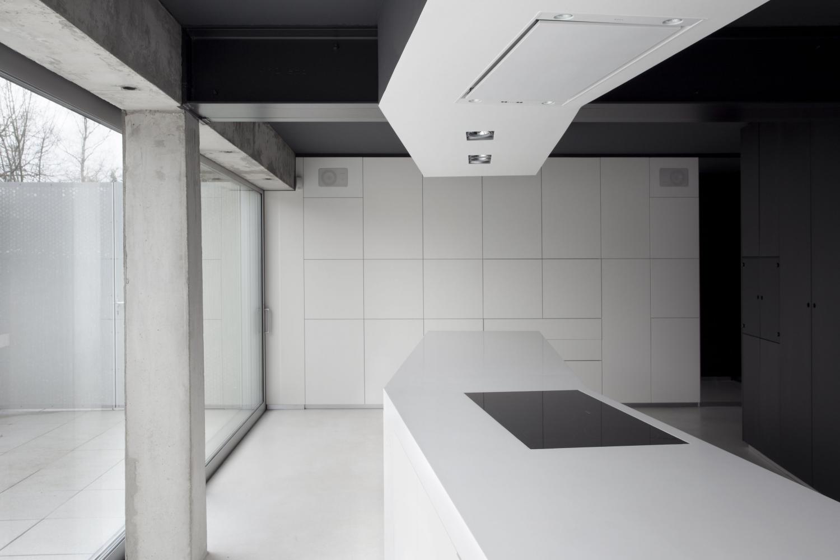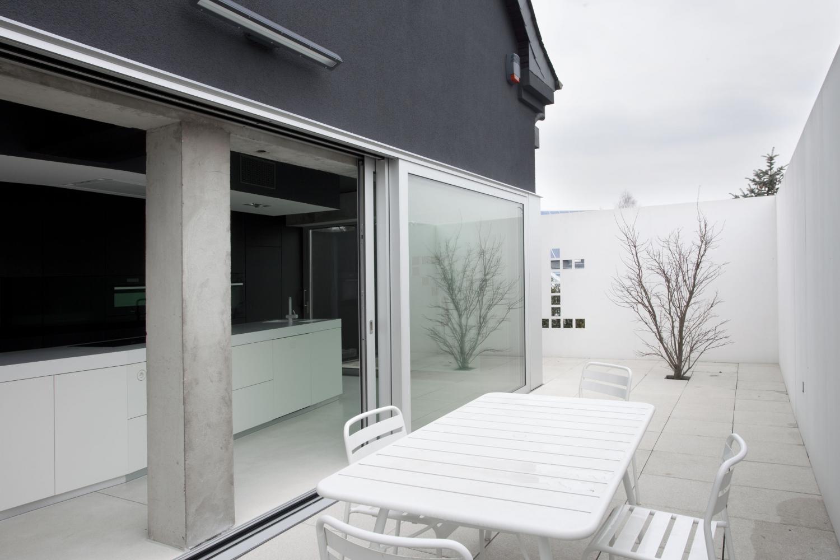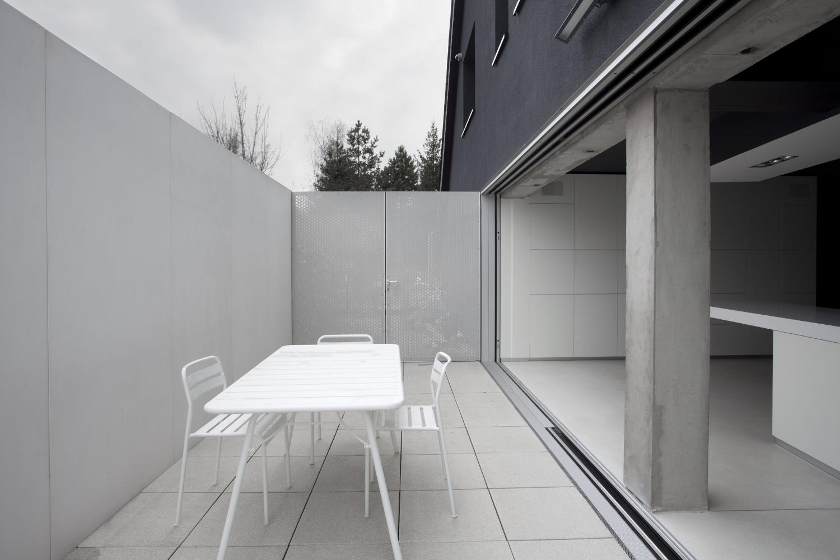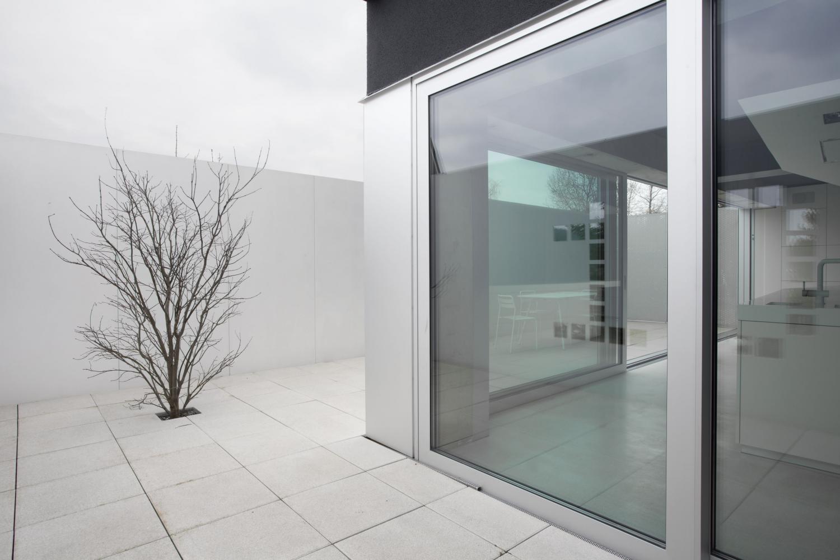KITCHENSTORIES
private
suburban kitchen transformation / house renovation
50 m2
built
2010-2012
The kitchen, framed by load-bearing walls and limited to a 4 X 4 X 2,6 meter space, would not have witnessed any improvement by just switching to a newer generation of appliances.
The walls, the heavy grid imposed by suburban logics had to vanish in order to create a new space, i.e. a new sense of living.
By taking away this burden, the space can thus flow from in-side-out, in order to stand as a visual entity, an interior/exterior space, bathing in the whitish light of its north orientation.
The exterior space is framed by a Corten steel wall, with the only cutout being the house number, in the shape of 15X15cm windows, enabling a visual connection from the kitchen to the front yard and street.
