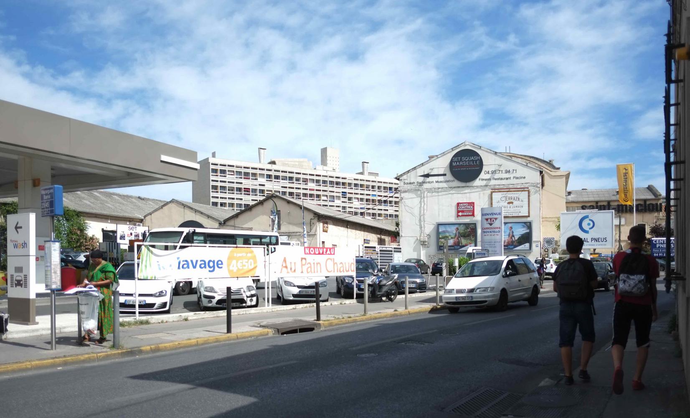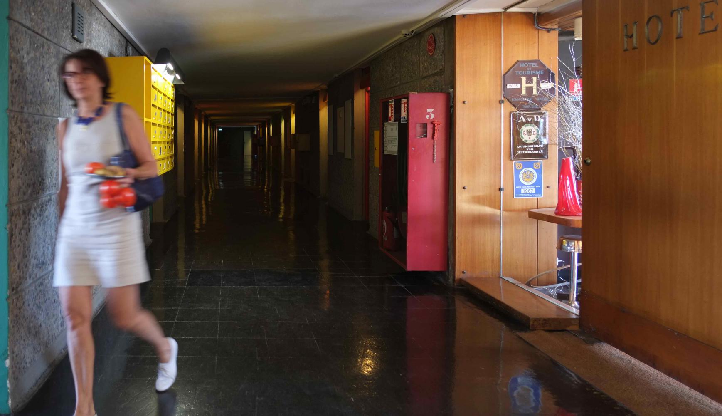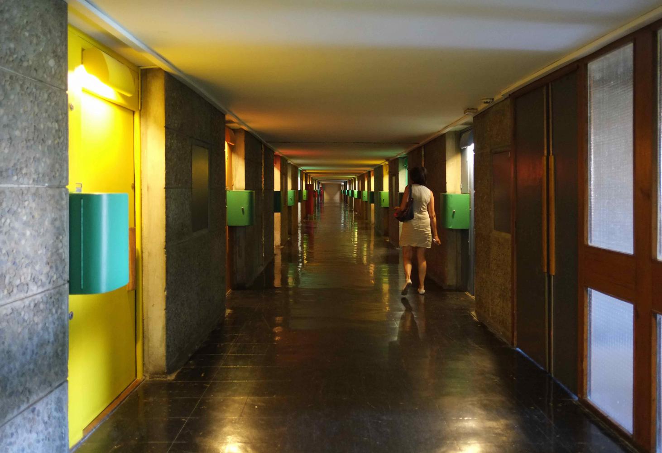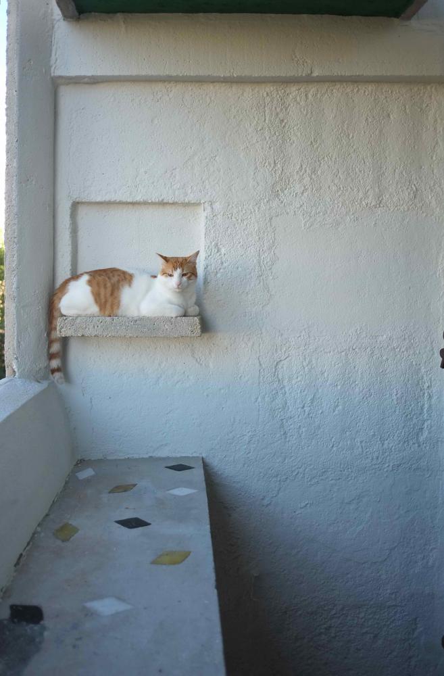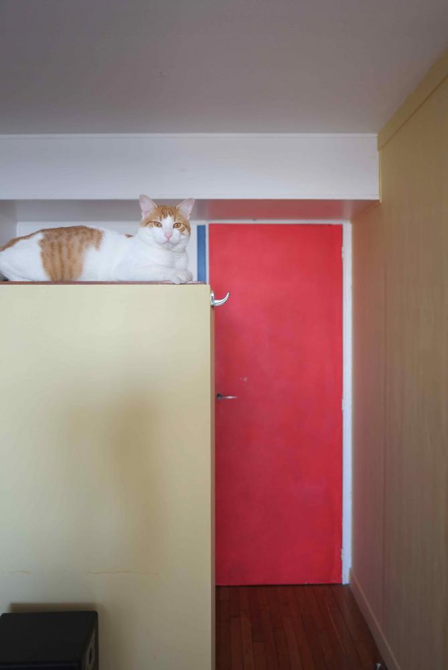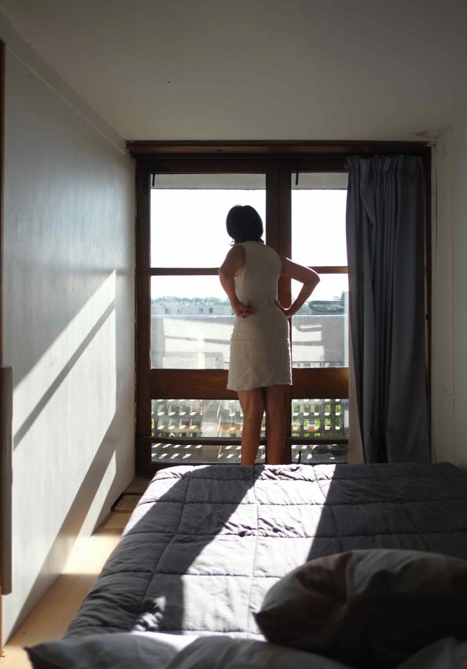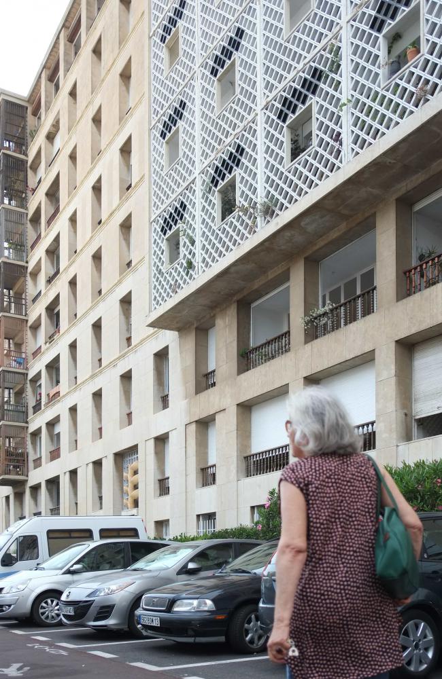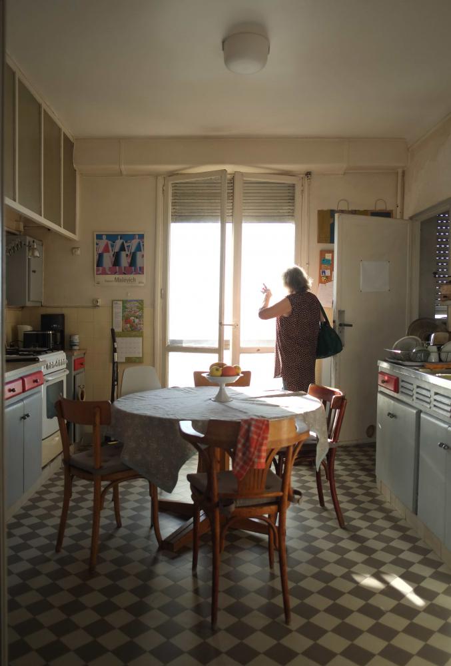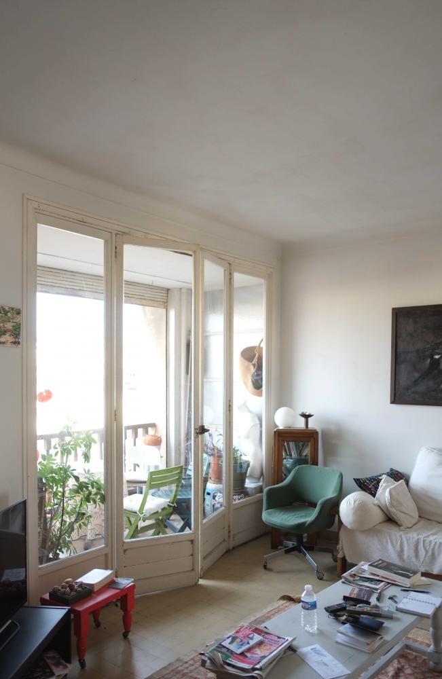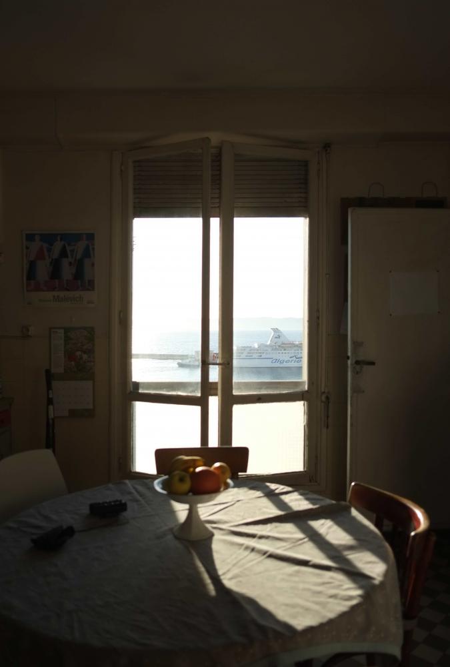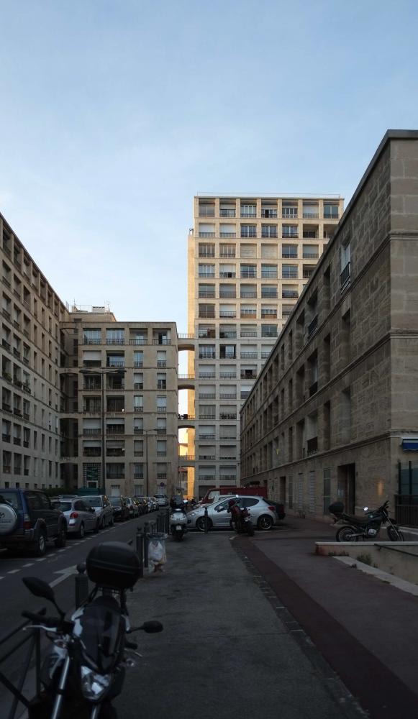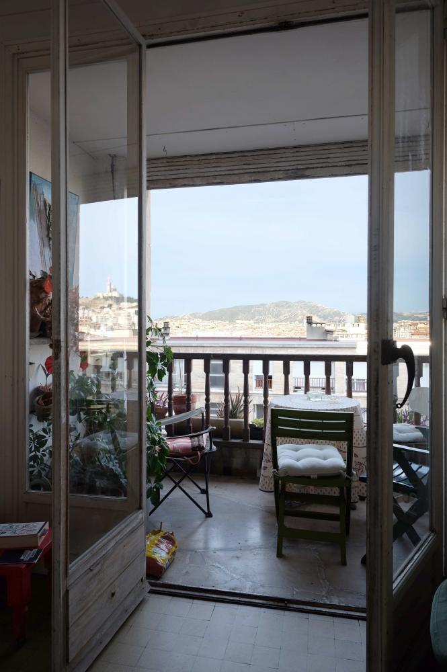L'ENSEMBLE ET L'UNITE
L’Ensemble et l’Unité: a tale of 2 apartments.
(Monique, Dominique and her architects.)
Moment & situation
There it was.
That view, onto the Mediterranean sea and the ferries that link Marseille to Algiers, slowly entering or leaving the harbor.
That round table, dressed in a faded napkin, on which Monique had carefully placed 5 fruits in a centered porcelain bowl, next to spectacles indicating a possibility of different perspectives for those willing to confront an insisting setting sun.
Yet we came to realize that it was more than the combination of an impressive view and well-positioned furniture, more than the dialectics of eternal landscape and nature morte that affected us.
All these elements conjured to form a moment, a situation, that had moved us three months ago during our first seminar week visit, and we came to understand how architecture, in its humblest expressions, made such experiences possible.
Hatch
As we rush up the steps clad in broken Cassis stone leftovers, the temperature of the southwest-facing staircase raises one floor at a time. Monique took the elevator, and we don’t want to let her wait. Arriving on the 4th floor, she decides to take us up one more flight of stairs. There, on an intermediate palier, she nostalgically indicates the waste disposal system, which was previously shared by 4 apartments but had been abandoned for hygiene reasons. She doubts that claim. The archaic system, a cast-iron hatch linked to a large pipe, enabled to directly clear domestic garbage from every half floor, at close range of 4 apartments, without needing to walk all the way to the bin, and back. It represented a commodity that simplified daily life, especially for older people.
Monique leads us back down.
Handle
Against all expectations, and in contrast to the staircase, the apartment we enter is fresh.
Monique turns left to the kitchen. “I didn’t clean the windows”
Yet the awe-inspiring scene just seems to gain in strength.
Facing southwest, a vertical window frames the distant horizon drawn by the Mediterranean. Perret by the book.
The glass is indeed fogged by the salt and the wooden framework discloses scars of its battles against the harsh mistral.
Monique’s apartment is located in one of the 5 buildings composing Pouillon’s La Tourette ensemble. This particular building, a XX meter long, XX floor high slab, had been drawn and built to protect the ensemble from the rough winds. Judging from Monique’s kitchen windows, the building must do its job.
Yet it all boils down to the handle.
The urban genius has no effect if local domestic demands are not met. In Marseille, this means amongst others being able to ventilate.
In order to handle the various scales of stakes, Pouillon first drew traversing apartments, opening as much to the sea on the southwest than to the city on the northeast. Secondly, he designed a lever that allows keeping both wings of the window in a fixed position, opening a split that spreads from floor to ceiling. This mere 10cm vertical slit, when reproduced on both sides of the building, enables the best possible aeration while resisting the brute force of the Mistral.
Loggia – laundry - gentrification sacrifice
Behind the kitchen sink, a door gives access to the laundry. According to Monique, each apartment was originally equipped with such a buanderie facing the sea, recessed in a loggia. This layout made it possible for clothes to dry quickly, but above all to manage these household tasks in the most generous of conditions.
Yet it ultimately led many (new) owners to use the space differently, and drastically change the layout of the apartments. The sacrifices of gentrification.
Opposite to the kitchen door, a second door gives access to one of the three bedrooms. The loggia can thus act as a second circulation, parallel to the night hall. A disposition that enables additional usage scenarios of the apartment.
Distributing flyers for Macron
At first Monique was reluctant to our meeting, and skeptical about an article on her or her apartment.
She has become rather busy, and rather political recently. She sees herself obliged to prevent Mélanchon from coming to more power. Apart from the radicalism of his positions, she asserts that the ideas have been tested, and failed, and that now we have to move on.
And so tomorrow, she plans on distributing flyers for Macron, at a nearby school.
A pile of blue “la république en marche” handouts await patiently next to the entrance door.
Quite coherently, Monique’s apartment is no manifesto, no experimental attempt at revolutionizing housing, but its dimensions, its layout, materials and pragmatic details make it a 60 year old contemporary adaptive tool for living, for life. With capacities, and constraints.
Pouillon’s architecture does not seem to impose positions, habits, or predefine uses. Rather, in a stiff system primarily designed and streamlined to fit the logics of construction and economy, the architecture appears to facilitate different lifestyles. Thus, the apartment stands as a liberal take on organizing one’s dwelling and household, one’s family or post-family life.
Could we understand Monique’s apartment as the spatial application of what the blue flyers we stumbled upon claim? An implicit politics of dwelling?
The architecture is at once conventional, generic, qualitative and robust enough to permit a continuous flexibility matching the evolutions inherent to life, and adapting to the ever-changing existences of its inhabitants.
With its three bedrooms, a couple might live in an overly generous luxury, yet a luxury that will not be troubled by the presence of one or two children or visiting friends.
The same counts for co-housing, multi-generational living or renting out rooms to strangers, i.e. Airbnb, as in Monique’s case.
The apartment acts as host to conditions of financial wealth, demographic growth and contemporary small-scale businesses.
According to Monique, space becomes the true luxury in a non-luxurious dwelling.
Everything feels square
This capacity is made possible as much by the size of the dwelling, as by the dimensions, proportions and organization of the different spaces.
Just as on the urban scale of the ensemble, upon entry in the apartment one first penetrates an open space articulating between kitchen on the left, living room on the right, sleeping rooms and night corridor in the front.
All these functions interlock on the entrance sequence, which can be split from the kitchen by concealed sliding doors, and from the living room by an accordion door, making it a perfect buffer zone in-between functions, or an entrance and circulation hall of the über-traditional French apartment with split functions in separate rooms.
The generous traversing space with its qualities of natural lighting and its capacity of full ventilation might be lost, but is in fact traded in for the additional potential of co-habitation between people and lifestyles. The simultaneity of uses is only made possible by the dimensions and proportions of the different spaces.
“Everything feels square” notes Monique, who explains that the spaces do not impose a sense of direction and/or use, but rather open up a field of possibilities on how to furnish, inhabit and use the rooms.
And so the architecture withstands not only the harsh climate conditions of mistral winds, salty rains and violent sun, but also and foremost private evolutions and societal shifts, from family to uberisation.
prophecies and proficiencies
All this comes at the expense of a plan that looks at first sight less clean, less rigorous, less radical, less exciting. But for Pouillon, the plan is merely a medium carrying a message of construction, not an artifact of seduction at first sight.
At La Tourette, squares glide and intersect, liberate loggias or create potential corridors and antichambres.
He who did not draw for the pilot but for the pedestrian, seems to have considered the domestic sequence as much as the urban structure.
The sensitive reading of domestic practices and the humble architectural interpretation of those diverse applications and behavior patterns, makes Monique’s Pouillon apartment an inspiring example of a kind of sustainability. The architect chose not to project a model lifestyle. Pouillon’s proficiency lies in not venturing into prophecy.
His system; the structural grid, the building depths, the spaces’ dimensions and proportions along with it’s materialization, consisting a.o. of load-bearing facades built in concrete cast in natural stone formwork, concrete bloc interior walls, cement-tiles and massive wooden window-frames, limits all superfluous application and use of easily degrading materials. Pouillon’s systematical approach to architecture answered to quicker, cheaper, better. Yet his investments and investigations in cost calculations, stone cutting techniques, concrete formworks or contractor negotiations have a hard time making their way into our textbooks.
Nevertheless, the market value of his production proves him right. Post-mortem.
Monique witnesses how the population at La Tourette slowly changes. She voices how the original inhabitants, most of whom traded their desolate houses that were to be demolished in for dwellings at La Tourette, are replaced by younger, wealthier residents.
The ensemble: living together, apart.
In accordance with Monique’s current socio-political convictions, neither the ensemble nor the apartment imposes a collective lifestyle.
The La Tourette ensemble is conceived as a piece and a part of the city. For its individual residents, it works with its surrounding context and functions, and does not attempt creating an autonomous urban entity.
Yet is also illustrates the limitations of such an attitude: the critical mass of apartments relies on an important amount of circulation systems, distributing merely 2 apartments per floor, and increasing both building and maintenance costs. Furthermore, the distribution of apartments into a multitude of single blocs, even if part of a larger urban whole, splits the rather considerable ensemble population into small fractions of individuals, who will not benefit of additional, shared services or commodities.
The architect, who was briefly a member of the communist party, before renouncing in a violent way, appears to dodge all form of doctrine, of political dogma. What counted was to build a critical mass of dwellings, fast, cheap, better. The lack of ideological concept for collective and community, other than the spatial quality of the ensemble, might indicate an opportunistic stance to make the project politically feasible. But as it came to existence, this lack still makes the project, La Tourette as a place, as a home, appealing to the broadest range of citizens, as political animals, able to afford it.
As such, in regard to the individual vs the collective, Pouillon’s La Tourette seems to adhere to Ayn Rand’s definition of freedom: “To ask nothing. To expect nothing. To depend on nothing” (Ayn Rand, The Fountainhead)
High heels & expectations
The mistral is blowing hard this late afternoon.
We are waiting on the deck of the renowned restaurant “Le Ventre de l’Architecte”. The sea far off and the trees beneath us seem to dance under the afternoon sun.
Dominique arrives: high heels and red leather jacket. Her glasses remind us of something; she wears the brown model Lucie 131 of Caroline Abram, same as Monique. Two women, two owners, both passionate by the architecture they inhabit wear the same glasses. Pure coincidence?
She just came back from a weekend in Syracuse, where she was shocked by the negligence by which people deal with historic monuments. “When I see how people are harassing me here for a double-glazed instead of a simple-glazed window!”
Dominique is the owner of the Hotel Le Corbusier as well as an apartment on the second floor. She arrived 14 years ago, without any knowledge nor interest for Le Corbusier. Now, she is one of his greatest admirers and advocates.
strange familiarity, architecture and emancipation
“Why is it working so well? Because the human being was his core concern. Beyond housing, he proposed a lifestyle. He liberated the women! The soul of an apartment is the woman. It is the family. He freed the woman from the domestic slavery and conceived this Unité d’habitation for the working woman, the modern wife. With the help of Charlotte Perriand, he transformed the emancipation of women into something real.”
It’s difficult to keep pace. Following, both her walk and her words, is ambitious.
Dominique rushes out of the restaurant over to the letterboxes to the lifts.
Out of the lift, into the dark and low corridor. 45 steps, we stop at an orange door.
She lets us in, natural light at last.
We’re in a stranger’s home, feeling strangely familiar. Like bumping into a famous person.
The double height attracts us. Like an impressionist painting, the windows frame Marseille’s quartier nord slabs, brightly lit by the evening sun. They sit peacefully between a see of trees, the hilly backdrop an a dark-blue sky. A picturesque scene dissimulating the violence of social instability and unrest, in which the role of architecture is still a topic of debate.
Making a case
Dominique gets right down to business: during the visit of her apartment, she will demonstrate all the domestic wonders built for the family and according to her, especially the women. “Everything is done to relieve the woman in her daily gestures. The woman exists henceforth not only through her husband.”
The apartment is dissected down to its smallest details.
Exhibits of evidence:
the ice and groceries box at the entrance, the door which opens left in order to veil a part of the kitchen to the entering guests, the piece of furniture between the kitchen and the living room high enough to hide the working surface but low enough to let the housewife participate at the discussion, the stairs easy to walk up and down without having to watch one’s steps, the fixed changing table with drawers one can close with the knees, the children’s shower with the switch on the exterior ensuring control on the duration of the shower…
The central hall on the first floor, where the stairs land and all rooms are accessed from, this space which sits in the middle of the very deep an narrow unit, without any natural light, feels surprisingly comfortable. Boarded by simple but smart built-in furniture and the kids’ shower under the shape of a plug-in cell, it demonstrates what an architecture of scale jumps can fulfil. From the urban right down to the furniture, and we come to discover the latter in all its latitude.
The case is made, evidence provided.
An architect’s choreography
“If you want to be a great architect, think first of the happiness of people living in your apartments. Le Corbusier wanted the people to take care of themselves. Proposing separate private bathrooms for parents and children at this time… it is extraordinary! I stem from a working-class environment, I still had to groom in the kitchen. This Unité d’habitation really reflects the adage: a healthy soul in a healthy body.”
Dominique tries to balance the architect’s fascist reputation with his hygienist ambitions and achievements. She levels his megalomaniac attitude with the ergonomics and the attention to practical detail.
A trained choreography: Dominique dances the Modulor. She spreads and lifts her arms, sits, leans, points out.
No luxury but a real quality of the space and its fittings; Dominique keeps repeating: “Tout ce qu’il faut, mais rien que ce qu’il faut !” According to her, those flats are like an haute couture dress; so successful and perfectly cut it doesn’t need laces or flounces. To understand and feel it, one must live in it. That’s why despite the constant advice to turn her hotel into a luxury boutique one, she resists: “I want this place to remain accessible to everybody. To experience Le Corbusier’s spaces shouldn’t be a luxury, it is a necessary experience for so many young architects. You cannot imagine my joy when I see a Japanese student going into raptures when he discovers his cellule!”
She demonstrates the sliding door between her guest-room and her son’s bedroom. We notice the hearts drawn with chalk on the door as she pulls it open. Her son must be desperate attempting to study for his exams.
“They called the unité ‘la maison du fada’, and this is why: Corbusier wanted children to draw on the walls of their dwelling. Unimaginable in pre ’68 France!”
Mutiny on the Unité
Much to her great disappointment, more and more Airbnb are opening into the Unité. According to her, it is in a total contradiction with the spirit of the place: there’s no exchange with the visitors, sometimes they even find the key in the box outside the flat and don’t meet the owner. “Airbnb is making tax fraud official! People renting their flat do not pay any social security contributions and kill the life of the place: by buying a flat without living in it, one does not participate to the communitarian life of the Unité. Don’t misunderstand me, I am right wing politically orientated, I run this hotel also to earn my living. But everything here is made to live in harmony together. Today, the Unité has found a good balance between individualism and the community. The fact that people are owners ensures a good care of the building, because they feel invested.”
L’unité sits in the landscape as a ship, barely touching the ground.
Listening to Dominique, one can sense a suggestion of treason, or mutiny.
A fragile equilibrium.
Contemporary societal shifts affect the project, which aimed beyond pure architecture. The prophesized domestic dematerialization might make the original apartment layouts more contemporary and coherent to daily life again, while the current uberisation clashes with the collective and several of the implemented functions.
Social condenser
Inside an apartment community life is facilitated too; children and parents both have their territories. Her son, preparing his baccalaureate upstairs, bursts into the living room, provoking a couple of questions: “Are you working or listening to music? Did you order something? I found this in the mailbox. Is it shoes again?” The latter goes to the concierge, on the ground floor, to retrieve the parcel. This post service is only one among many commodities offered to the residents[1]. On the flat roof, the spirit of Lilette Ripert, first headmistress of the nursery school, is still present. “Can you imagine how incredibly confortable it must have been for the mothers at that time to simply bring their children to the nursery school by taking the elevator? Le Corbusier was really a visionary.” says Dominique.
These different commodities and added services are only possible due to the critical mass of inhabitants in the Cité Radieuse. On a daily basis, all must cross a similar long dark corridor, the same hall and use the same elevators or stairs, and all can benefit from the rooftop terrace, concierge and postal service, amongst others.
It raises questions on the balance between program and the standards of spatial quality. Something clearly had to give in order to provide additional experiences or services. L’unité stands quietly as an argument against our frenzy of norms and standards.
A political whisper to investigate, to dare the specific, to deal with the costs.
Dominique speculates that the architect designed the rooms that form her hotel today as a set of additional rooms to be shared between residents, according to specific, punctual needs.
“Le Corbusier understood well that having a guest room is a tremendous loss of space. It is empty most of the time and ends up with everything we don’t want to see in the apartment. With the hotel, our visitors can have their independence and a good quality service. It is just more simple and confortable for everybody.”
A visionary take on contemporary questions of property and the benefits of sharing.
We’re halfway out of the apartment. Dominique gets a call from the Hotel and rushes back to her fridge to check if she has some spare cheese to bring up to the kitchen.
We try to keep the cat in. Anecdotic detail: the doormat is recessed in the hardwood floor. The cat doesn’t care. We leave.
“Look, one more wonder. The dark atmosphere produced by the soft lighting of the corridor makes people speak very quietly. Like this, one doesn’t disturb the neighbors. It is also an excellent tranquilizer after a long day of work before to reach the family cell. A moment of procession in the calm… living at the Unité is definitely on the edge of living a mystical experience.”
Back in the lift, chats with other inhabitants and visitors arise: “Oh, you are also attending the yoga class on the roof? Yes, this teacher is so great. I am attending his class on Saturday morning… With this wind I hope you won’t fly away!”
Seminal Architecture somewhere between the anecdotic small-talk and the mystical, between exposed concrete facades and cardboard interior walls, somewhere between pilotis and rooftop terrace, between bright double heights and dark corridors.
An architecture that may have become seminal, not only through the obsessive propaganda of its author, but through its consideration and understanding of life as “in-between”.
