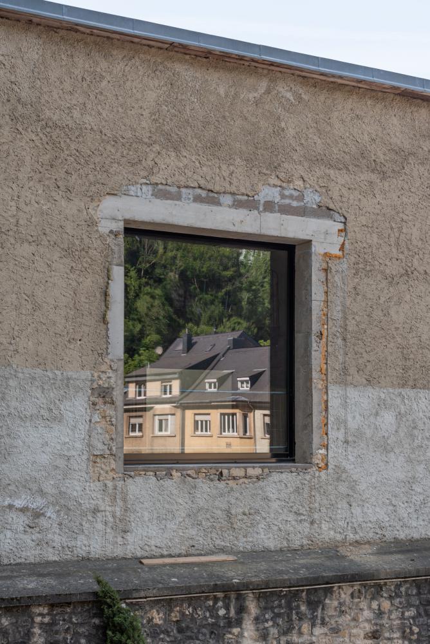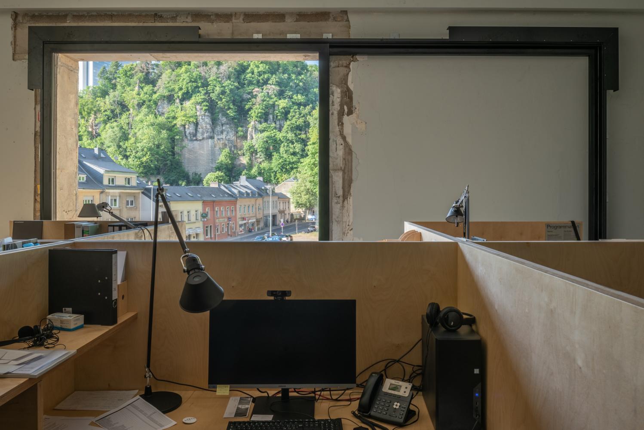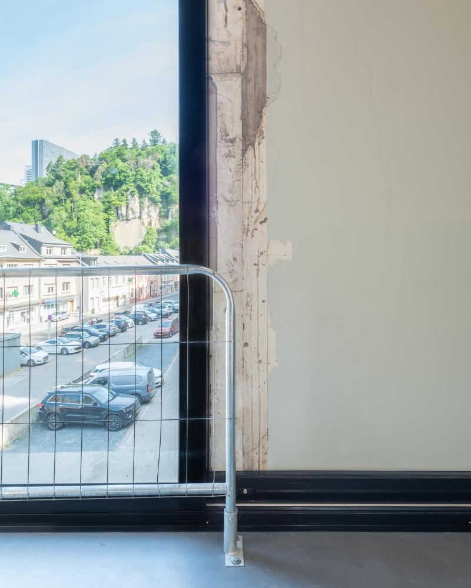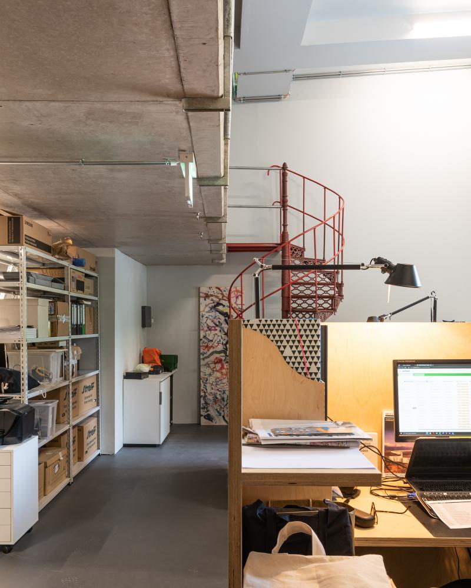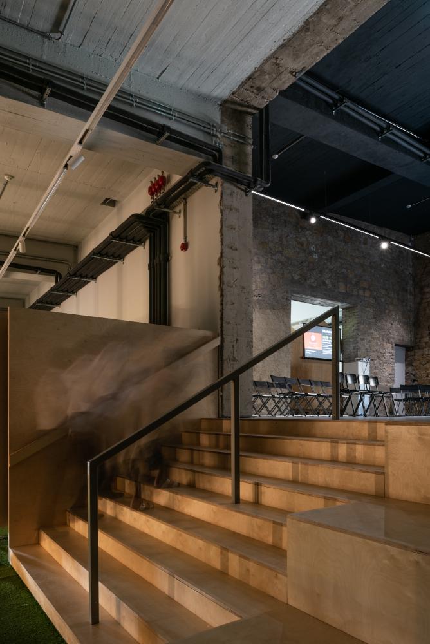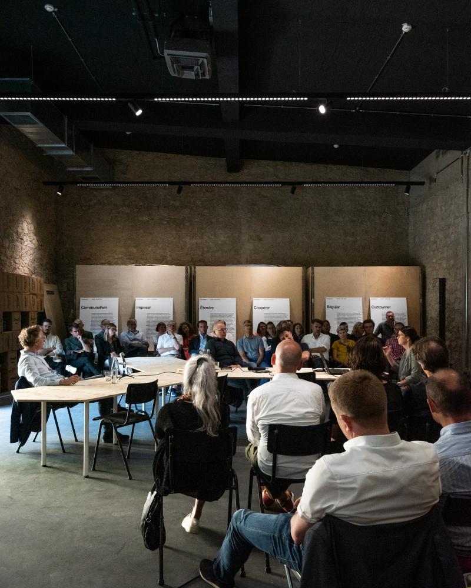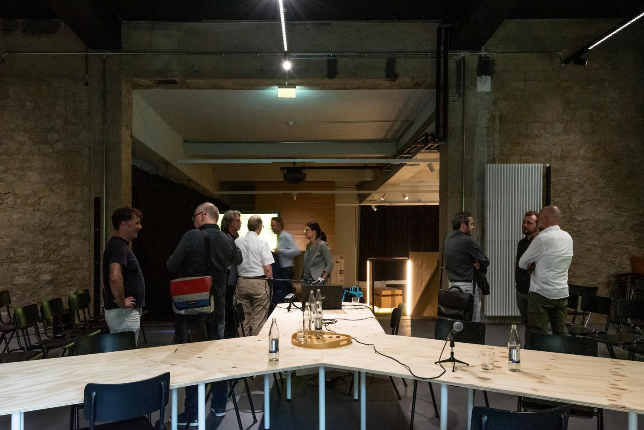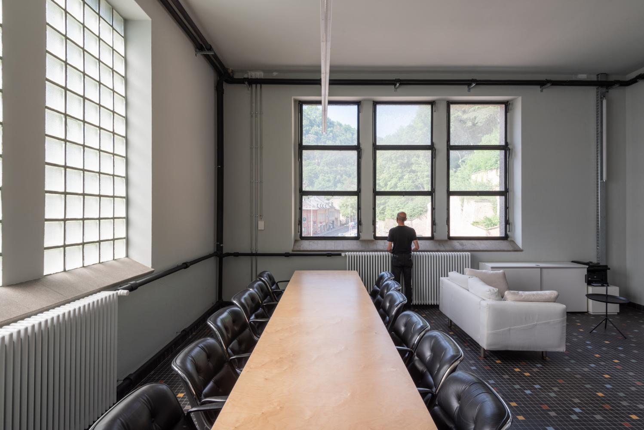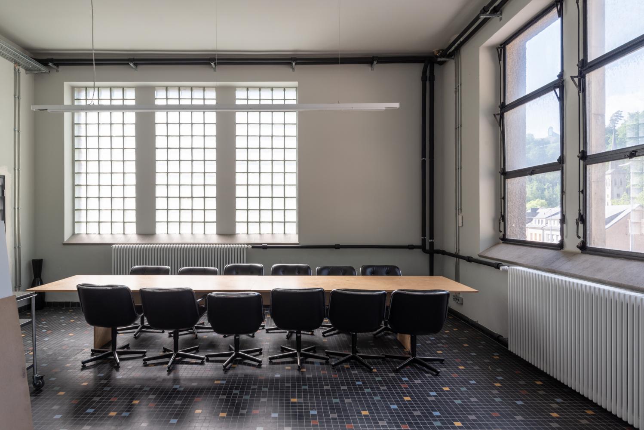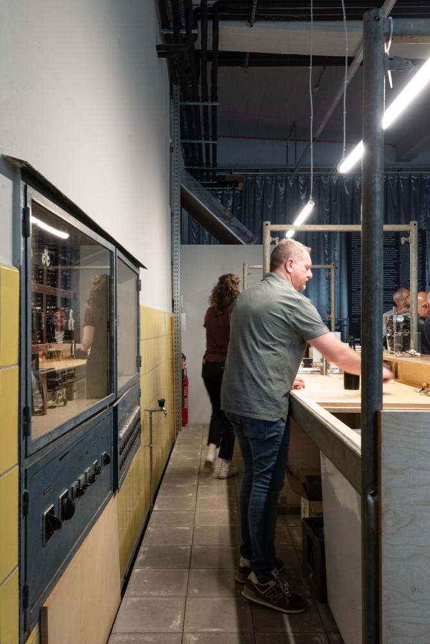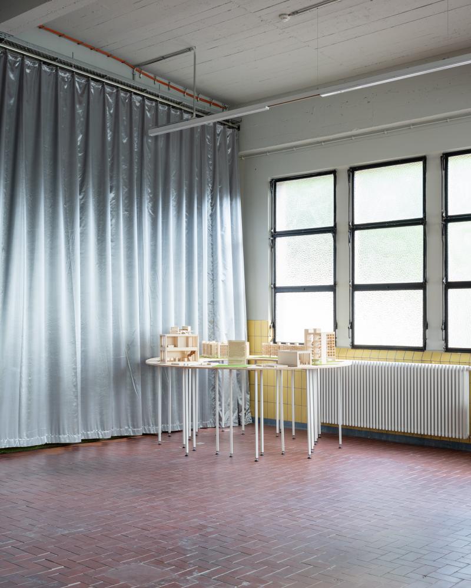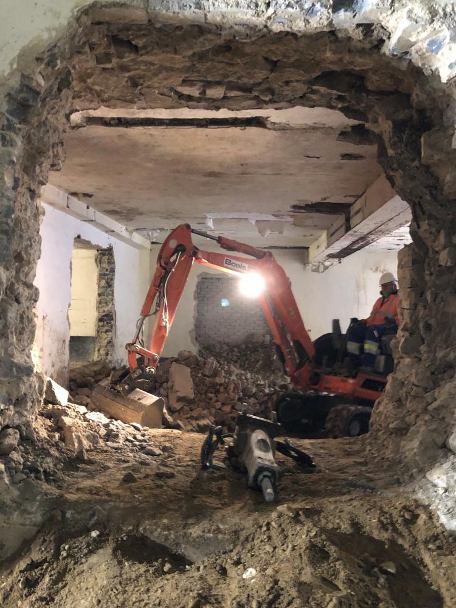LUCA
The former bottling building of the Clausen brewery will from now be dedicated to architecture.
In view of an increasingly heterogeneous programming and thus a diversification of the uses and needs of the Luxembourg Center for Architecture, spatial versatility on a short budget was the core ambition.
The architectural strategy was therefore pragmatic: to make all surfaces usable and flexible, while maintaining as much of the original substance as possible.
Thus, the heaviest interventions were limited to the cutting of the bases of the old machines and the work of the screeds in order to guarantee the full use of the surfaces. The interior fittings of these spaces have been made through an economy of means and largely by reuse of building materials: a scaffolding system has thus become a bar, exhibition, mobile storage and picture rails.
