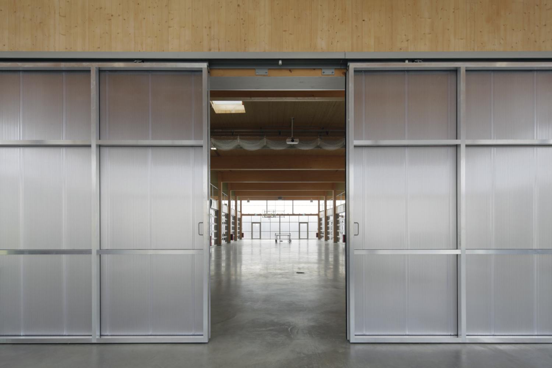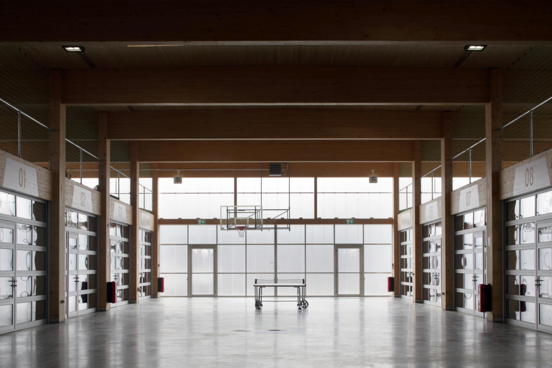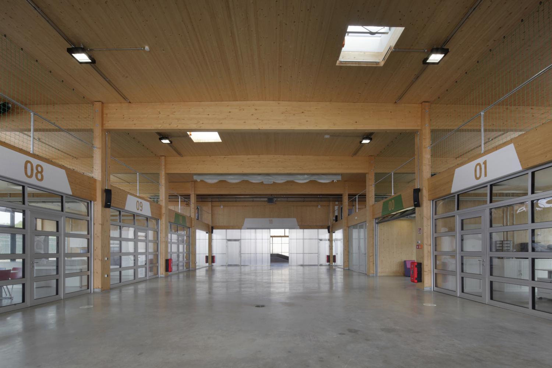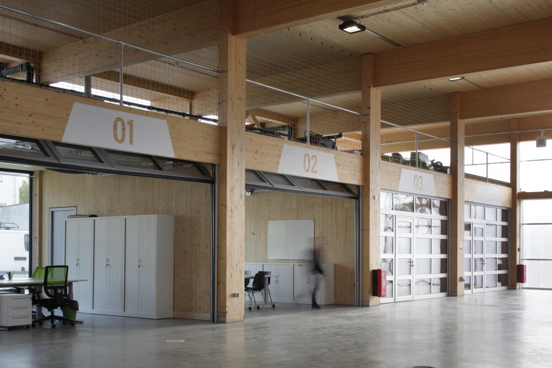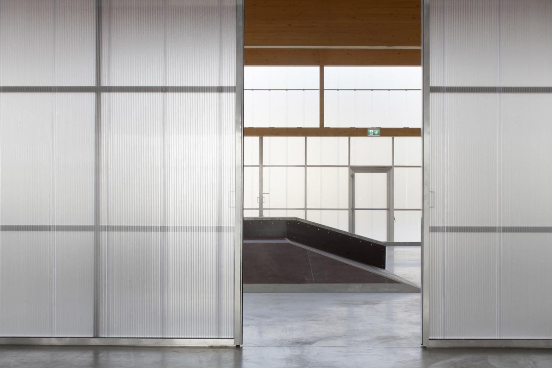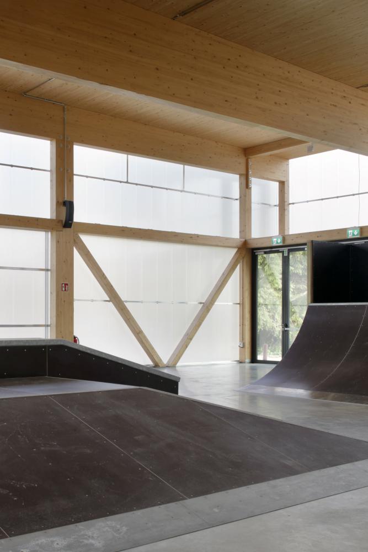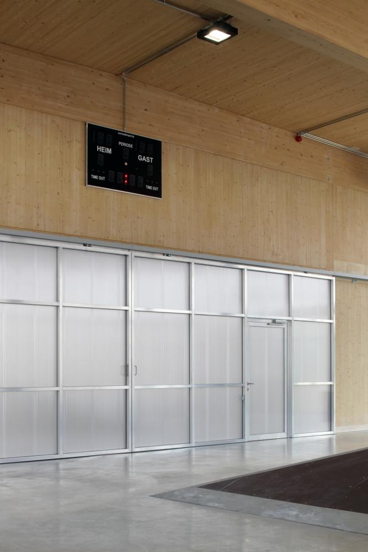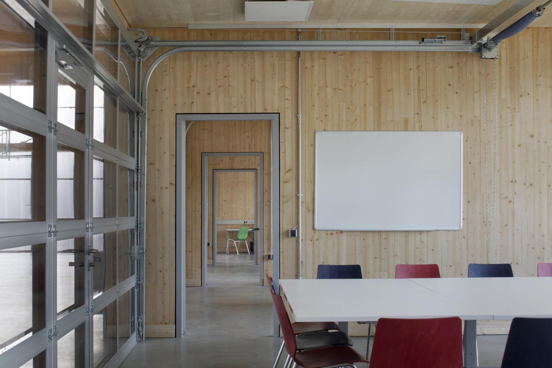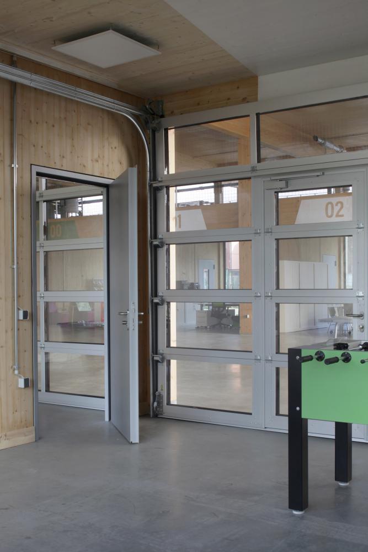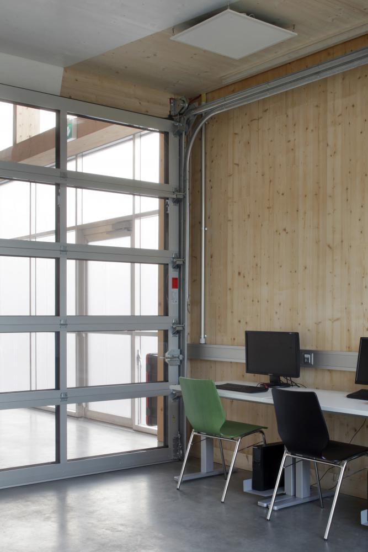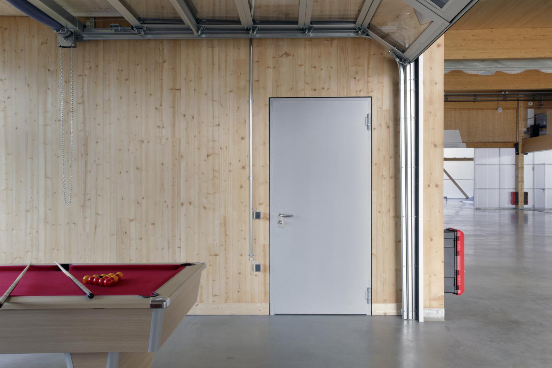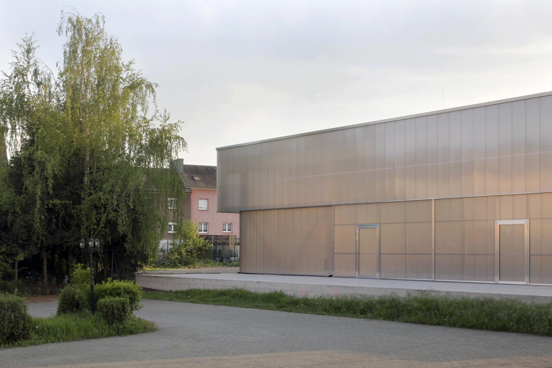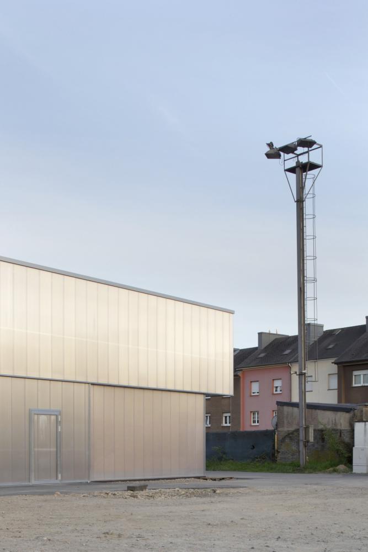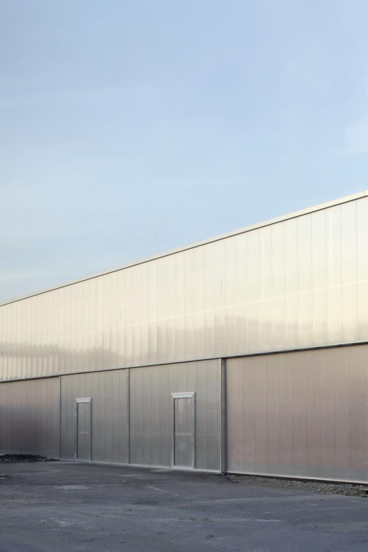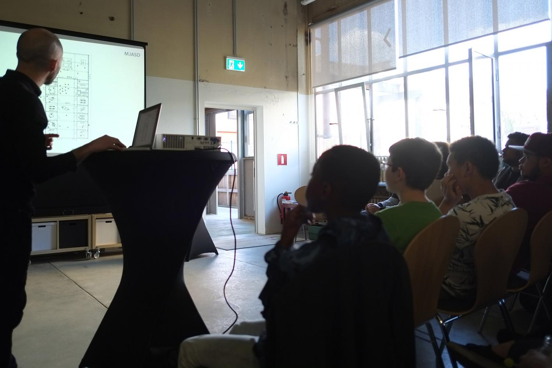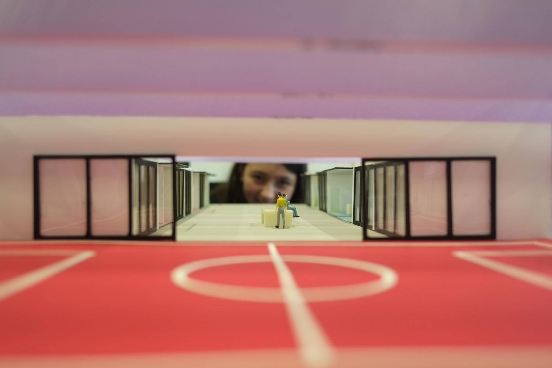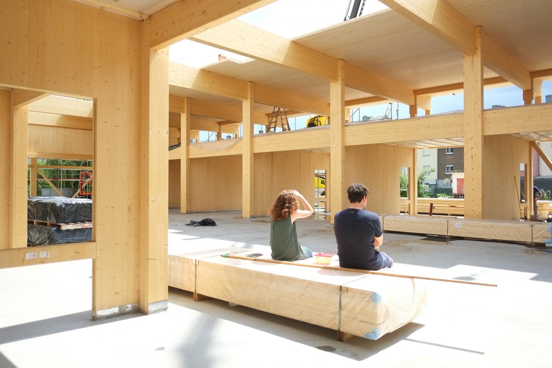M(J)P
In order to respond to demographic growth and the number and density of young inhabitants, the city launched a feasibility study for a fourth youth center.
Contrary to the existing three, this center would be newly built, but on a limited budget.
As a result of a consulting phase studying demand and supply, a concept was developed proposing the availability of space as main theme; as pedagogical tool, as means of personal development, as an infrastructure for civic life.
To be able to build a critical amount of space with the given budget, industrial building methods were adopted, and seasonal usage concepts developed.
In winter, only the core functions are heated. These functions are located in domestic-sized spaces, boxes built out of massive wood, and insulated to contemporary standards.
The boxes are protected by an industrial-sized polycarbonate shell, that generates extra space able to host sports, leisure or cultural activities.
From spring to autumn, the boxes can completely open up to the shell via glazed garage doors that vanish on the boxes’ ceilings.
The architecture avoids all kinds of finishing: no plasterwork, no paint, no screed, only the structurally necessary is built and qualified.
Thus, the surface of the center tripled in size, on the same budget.
