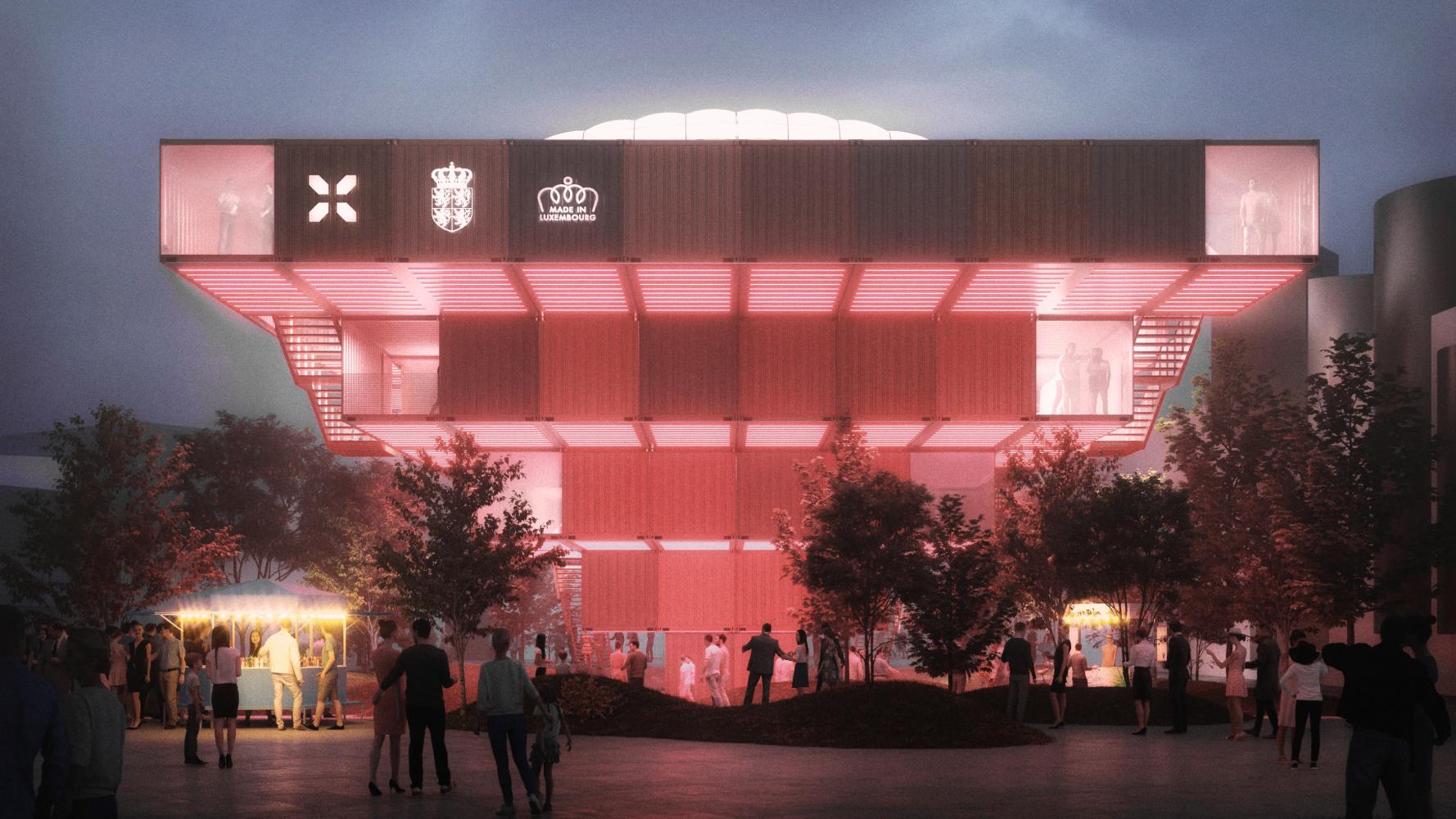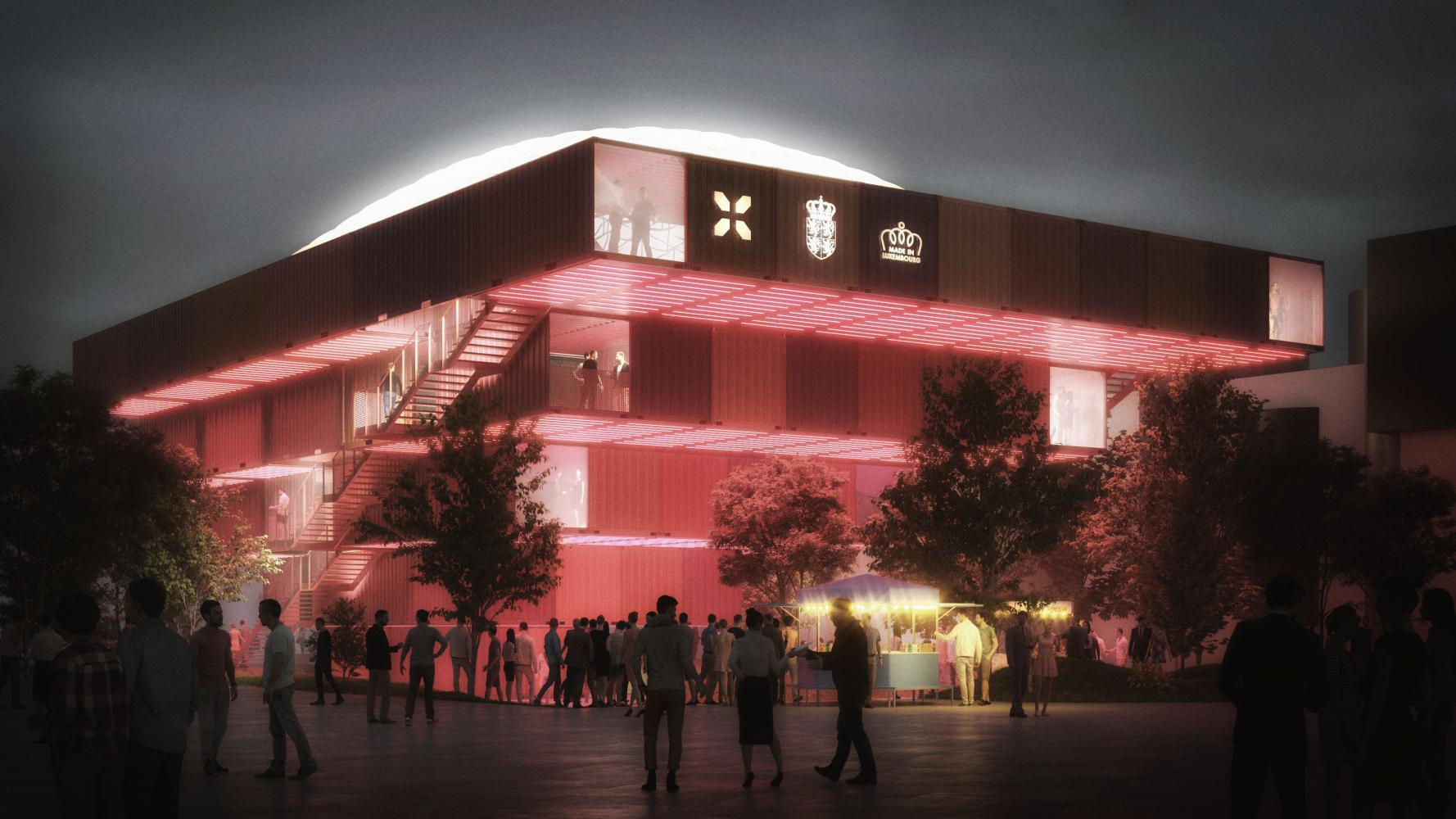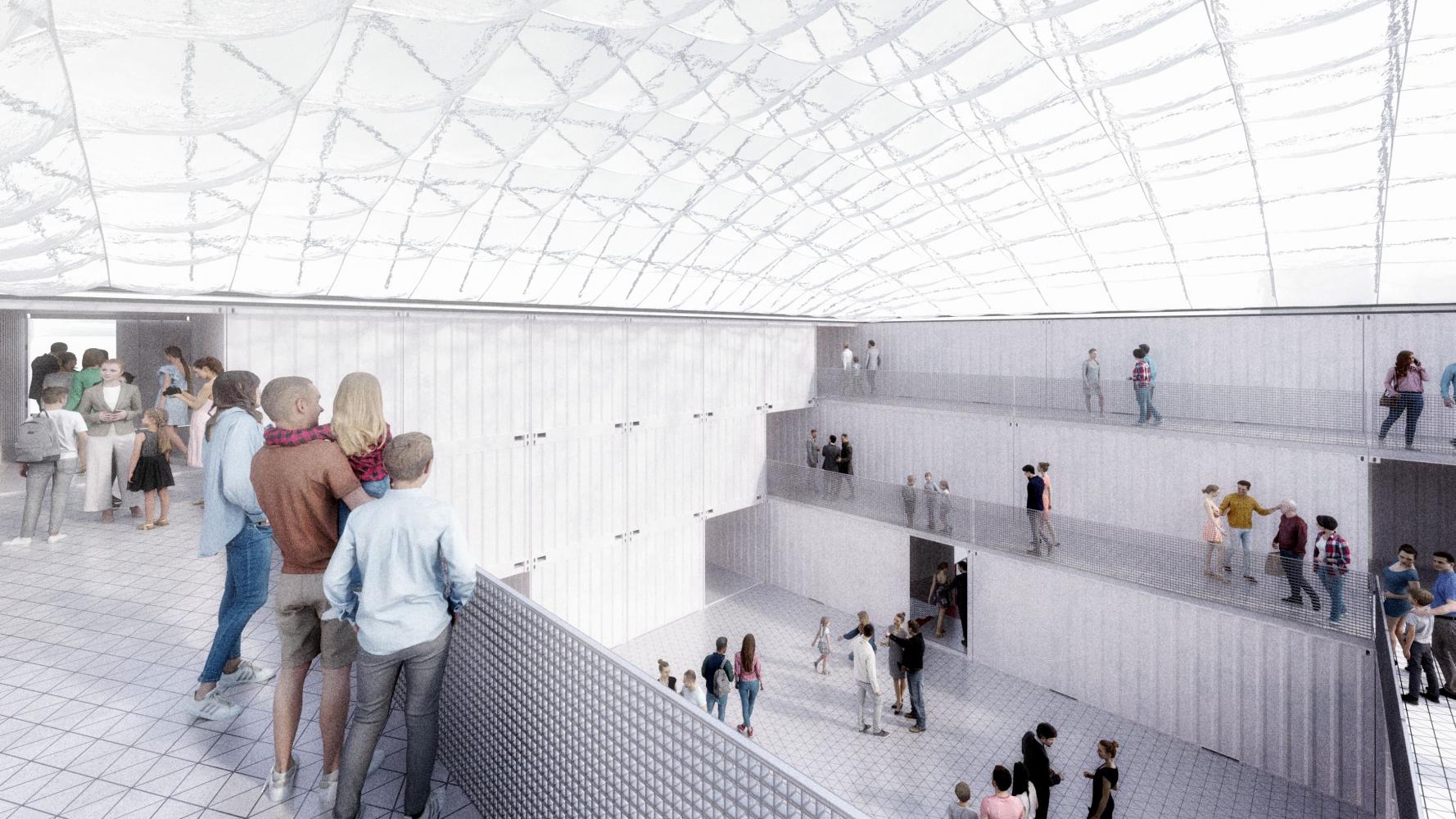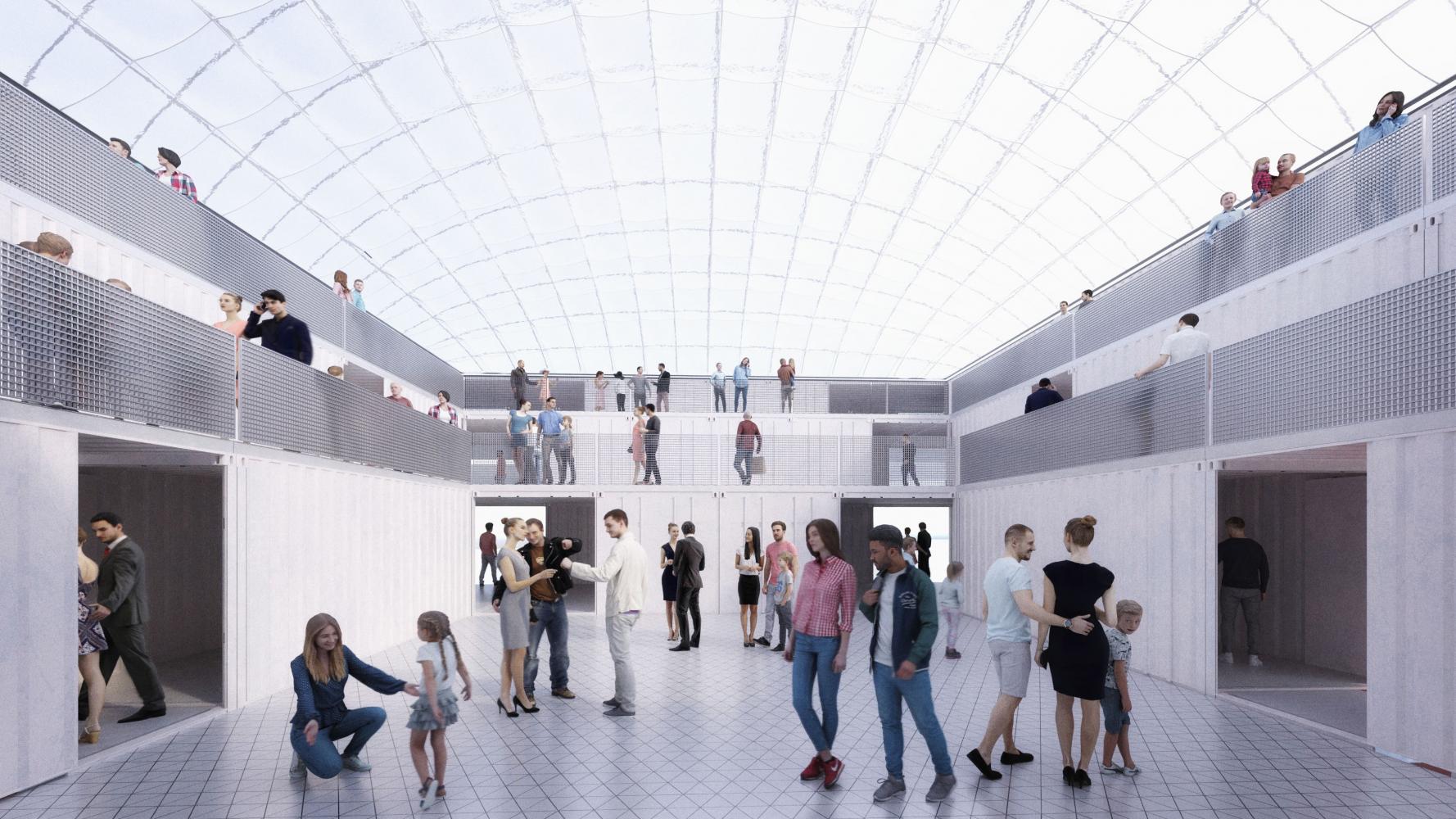MONOsaka
Mono mobilizes the sole local resource on this artificial island outside Osaka: the shipping container.
Assembled in space like tatami is on surface, the project occupies a minimal footprint and offers maximum covered public space.
An open landscape in the image of a country of blurred borders.
Assembled under the shape of an inverted pyramid / ponsi scheme ;-) the building generates a variety of spaces without requiring walls.
At the end of the expo, the containers are disassembled and used for their initial purpose.
The plans, the textile roof and specific pieces will be used for development aid.
Open competition for the Luxembourg Pavilion at the World Expo in Osaka 2025.
2001 with FormTL, Facts&Fiction, PaulWurth Geprolux
+
Filling a plot of land with a building is a thing of the past. If architecture is the expression of a society's values at a given moment in its evolution, or of its ambitions, then the Luxembourg pavilion at Osaka 2025 will have to integrate, represent or experiment with its aspirations for openness, ingenuity, coherence and sobriety.
MONO. is distinguished first and foremost by its minimal footprint. While this feature can be interpreted as a metaphor for the reduction in our environmental footprint that defines us (vice world champions of earth overshoot day), it can just as easily be understood as the ambition to build great things by reducing the use of land, a common good that is becoming increasingly scarce. It's about offering a public, landscaped, protected space. An open space, blurring parcel boundaries and offering free access to a sublime, collective experience.
An open pavilion: a public space, a representative landscape
In the image of a country that uses - and is defined by - a functional region on the territory of 4 nations, the pavilion is first and foremost an open space, with no clear boundaries, before being a building representing a country.




