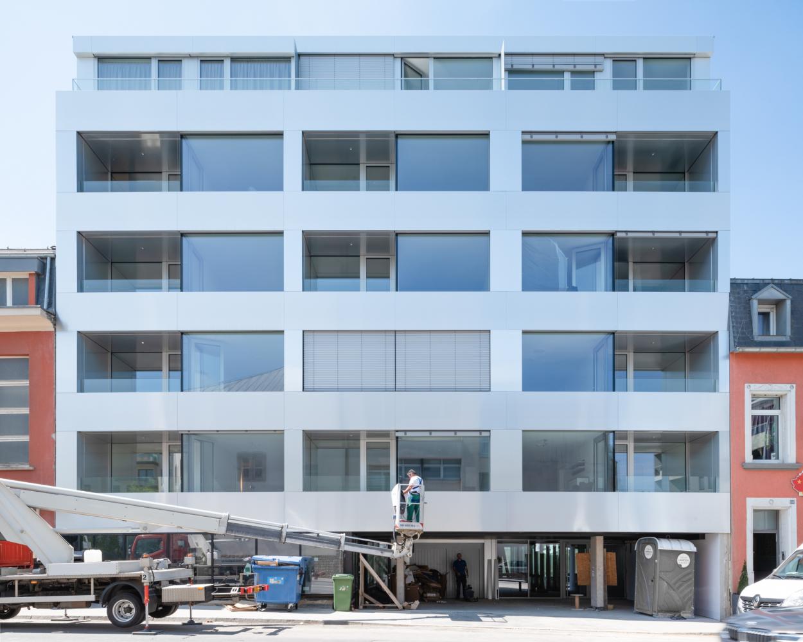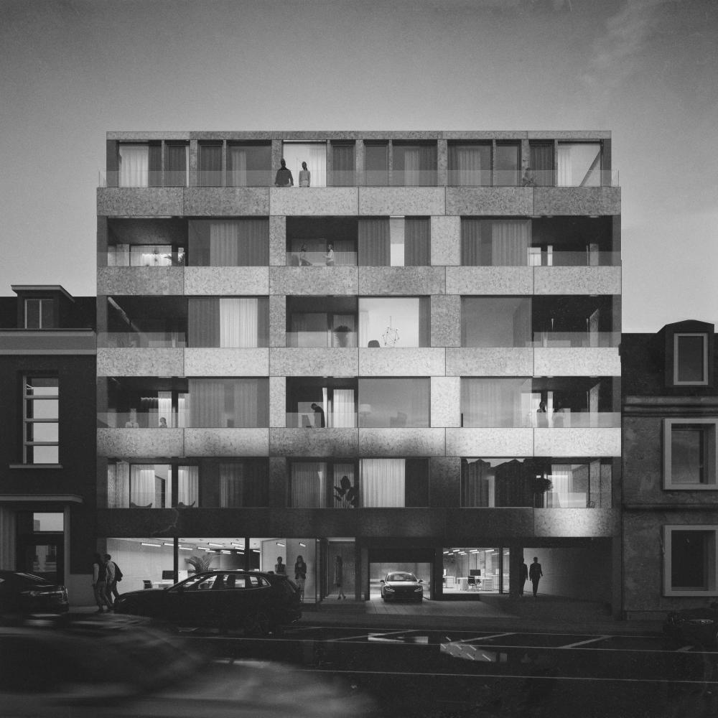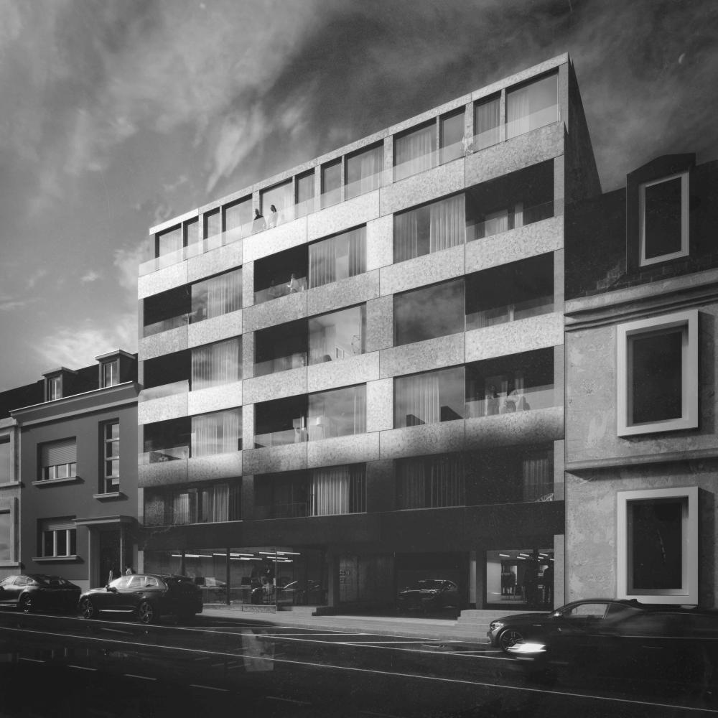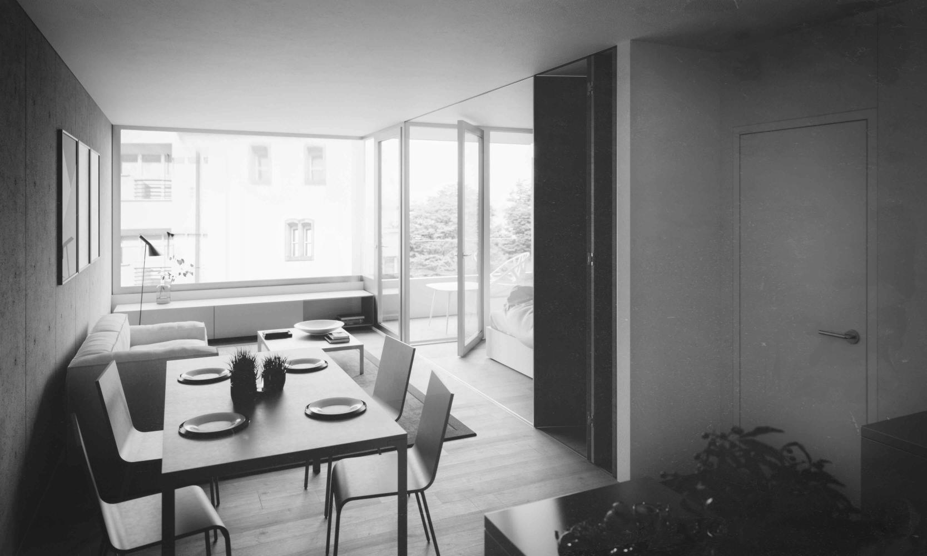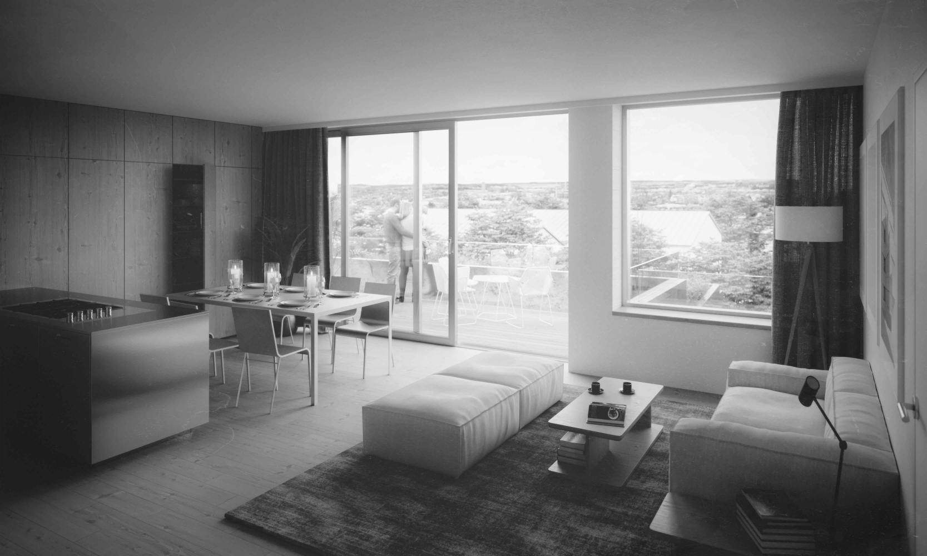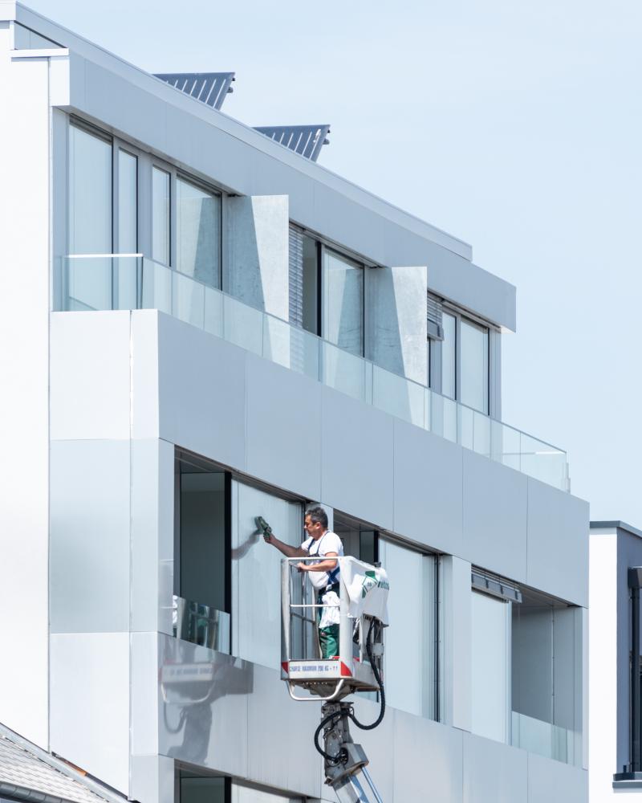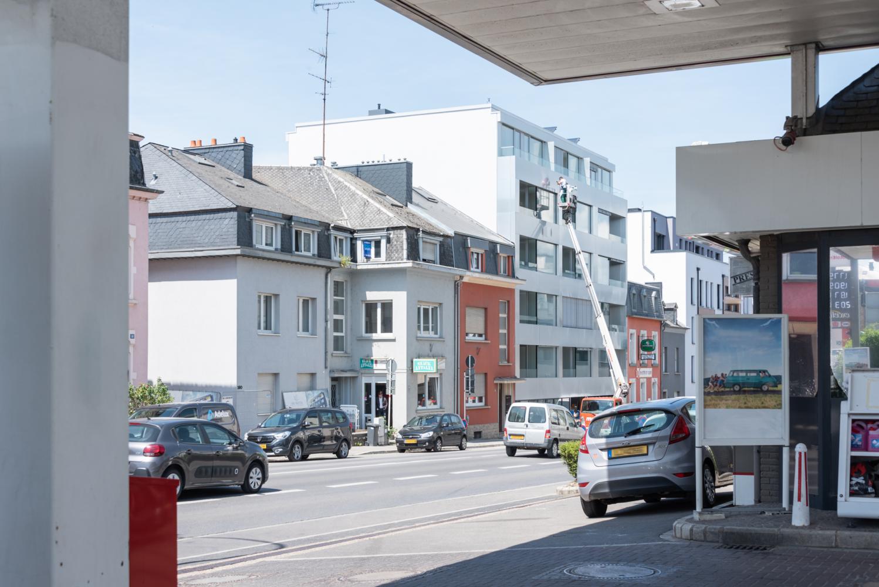OBAN
koba
24 apartments, offices
built
2019-2020
Faced with the economic imperative of compression and the resulting high density, the architecture of OBAN aims, through the clarity of the plan, to reduce its elements to the essential, offering relationships, uses and appropriations on a human scale in an urban massif. The clear and regular design avoids dwelling circulation space in favor of living spaces and allows adaptations of the dwellings through movable walls. Furthermore, each unit has an outdoor loggia space, accessible both from the bedroom and from the living room.
