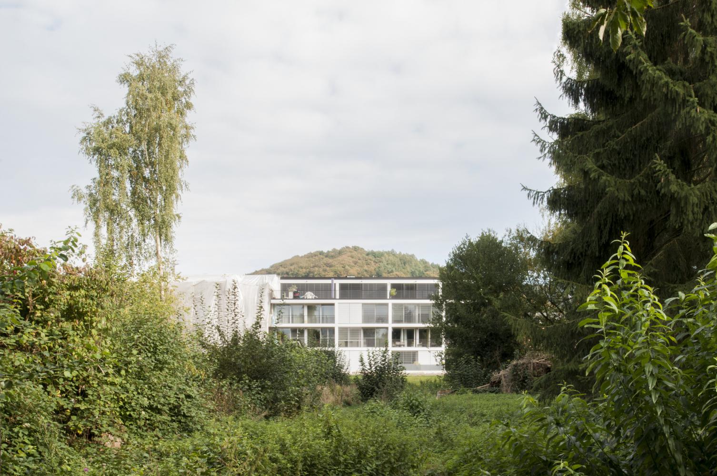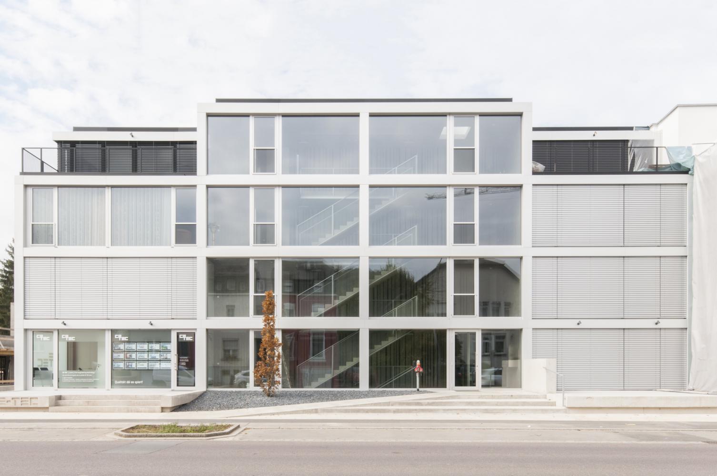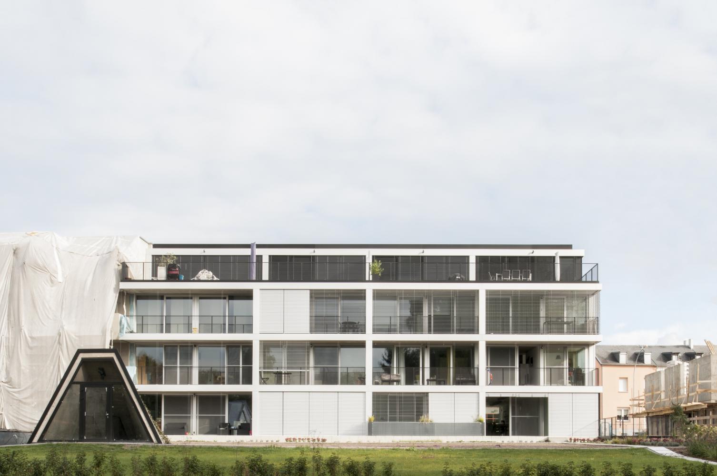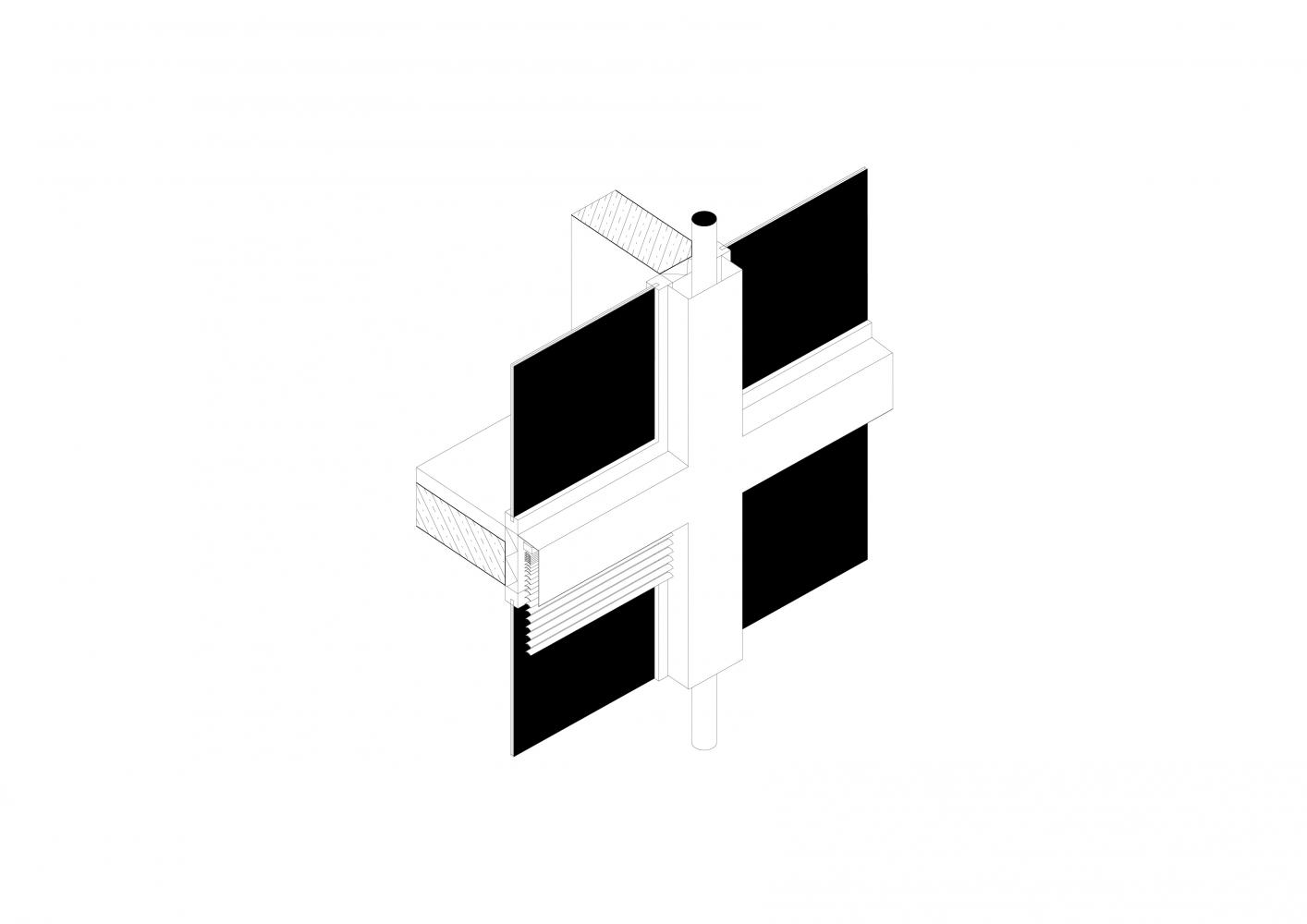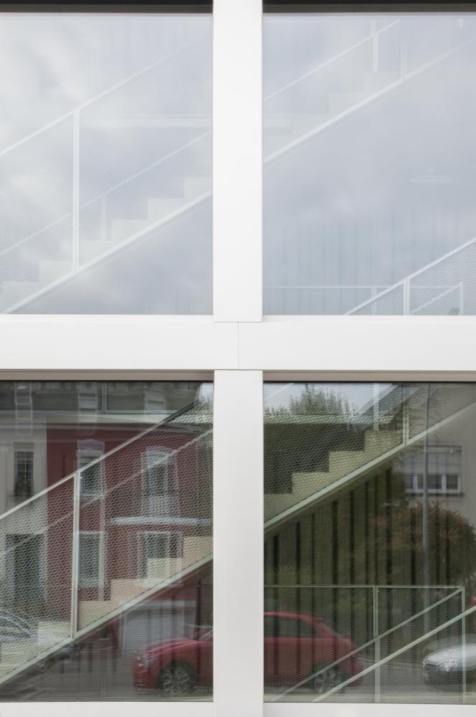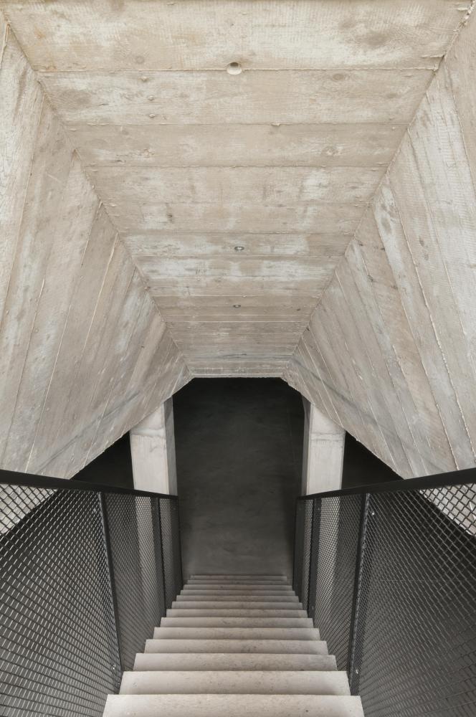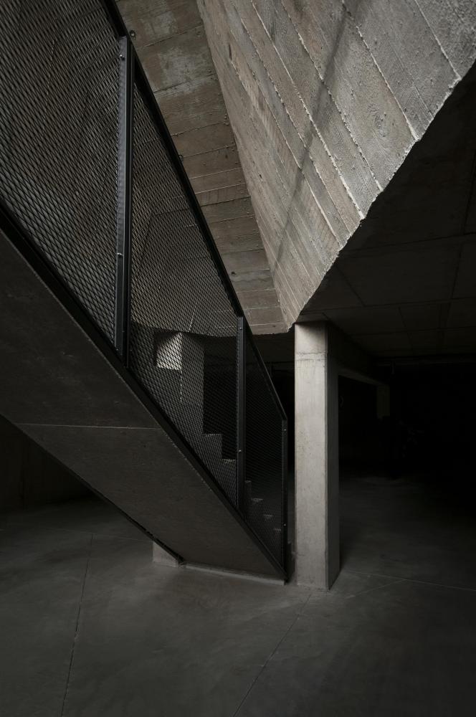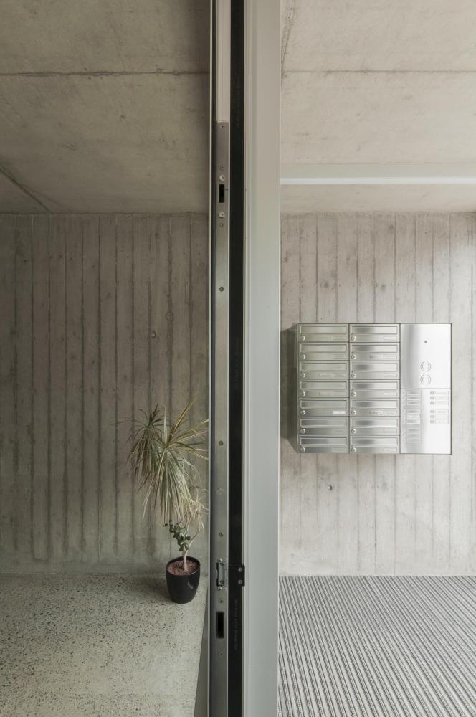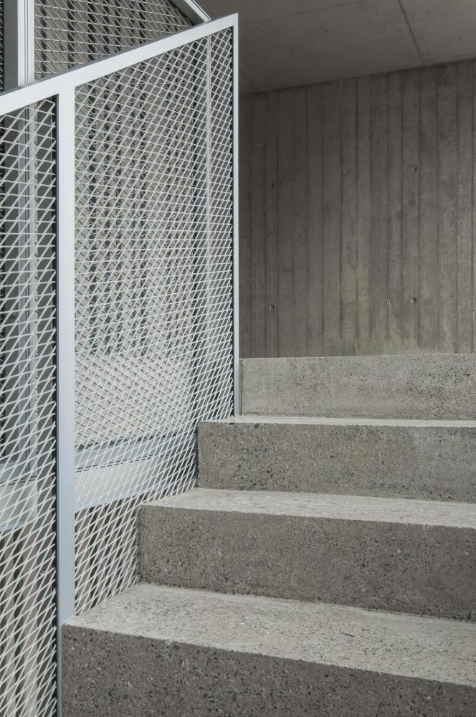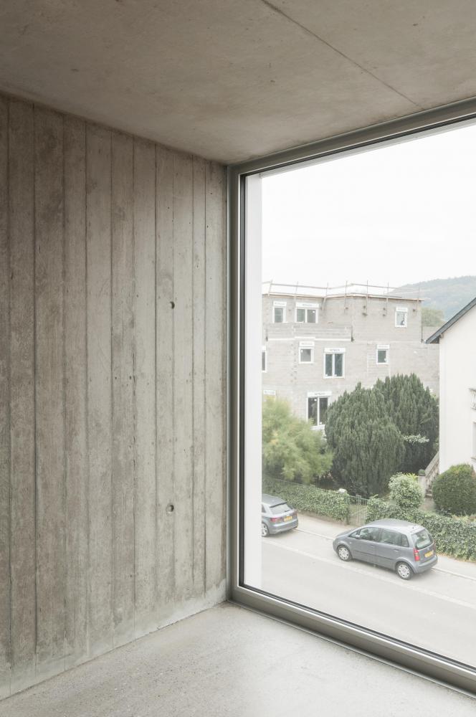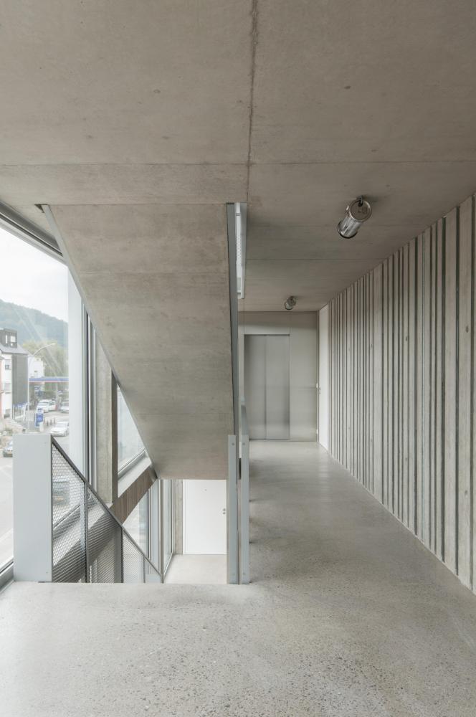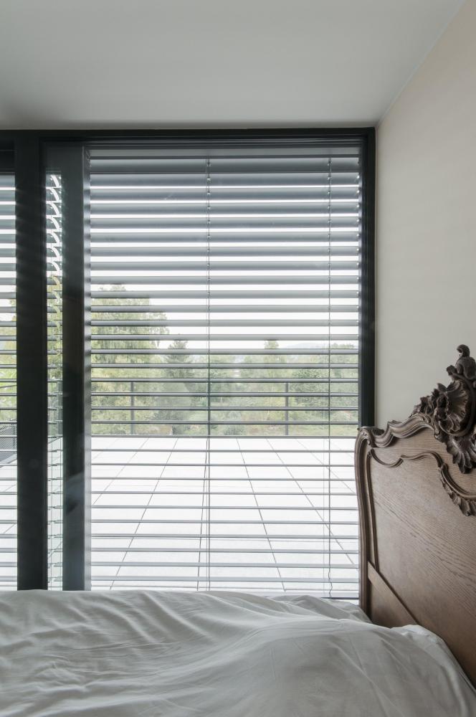PARK HOUSING
a 4-type 14-units apartment bloc, designed to cope with the market pressures (maximizing sellable surface while reducing the cost of building) through strategic spatial and material decisions, and doing more with less.
The building has no outside façade, only triple glazed windows, exploiting a maximum of daylight for the residents. Inside, the building’s structure is exposed and qualified through different processes, like polishing or matrix casting of concrete.
The basic layout of an apartment consists out of a single living space connecting the east and west facades while serving as distribution hall, thus eliminating all corridors.
The shared areas are facing the east façade, splitting the studios from the street and orientating them towards the park. These generous spaces, stairs and halls, are meant to promote the collective life inside a building bloc and can be used for different improvised purposes.
photos: Ludmilla Cerveny
