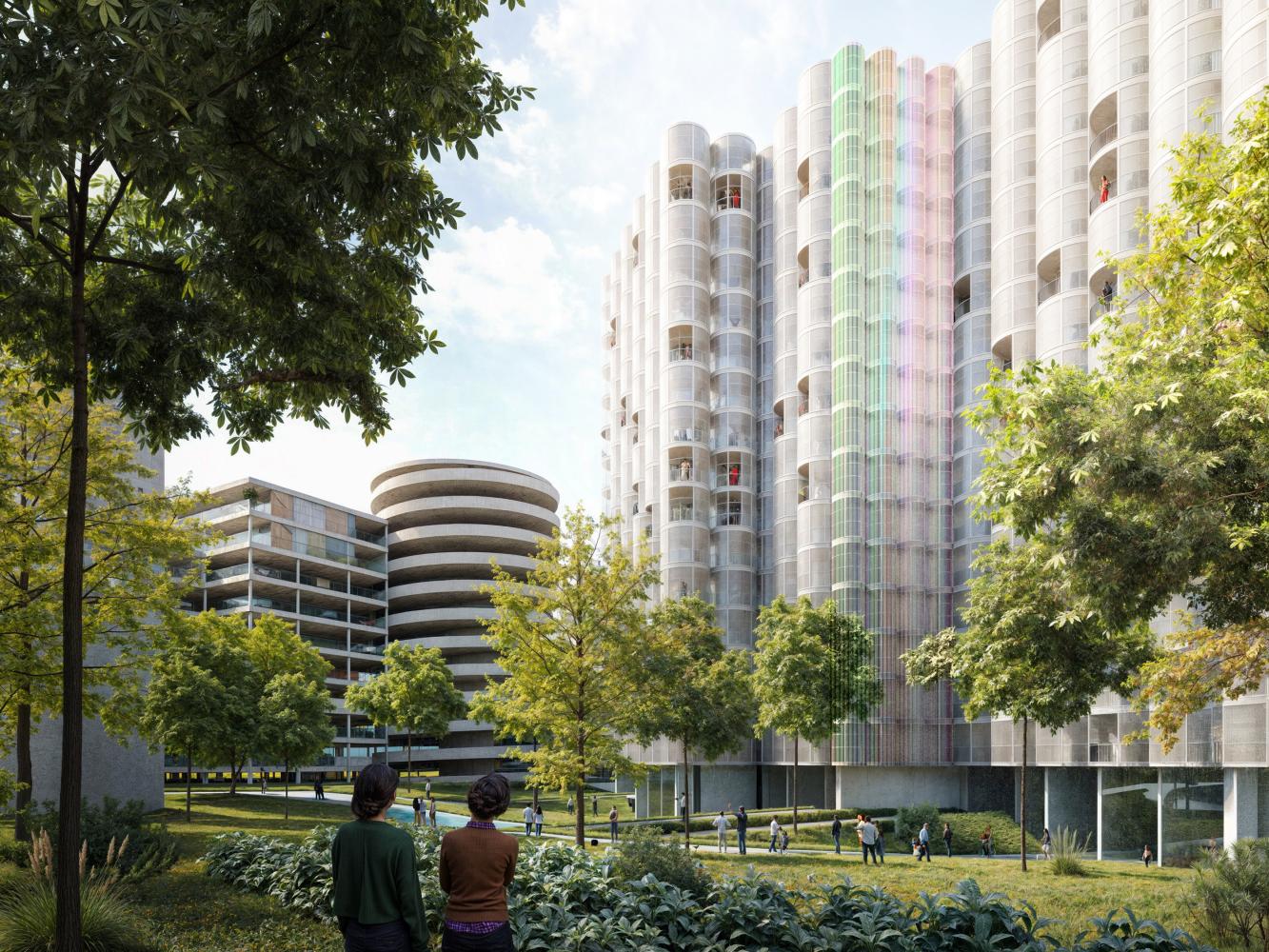RE:KHARKIV
2001 has been awarded an honorable mention at the KHARKIV HOUSING CHALLENGE, an international architecture competition.
Kharkiv, Ukraine’s second-largest city, has been deeply affected by the ongoing conflict, and this competition is part of a broader effort to rebuild its housing and public spaces.
As a key component of the Kharkiv Masterplan project—a collaboration between the Kharkiv City Council, UNECE, the Norman Foster Foundation, Arup, and the Kharkiv Architects Group—the competition called on architects and designers to develop modular systems to retrofit existing concrete housing blocks and revitalize public areas.
RE:KHARKIV
Beyond the current war aggression, the city of Kharkiv aims at critically assessing its post-soviet heritage, specifically its housing developments.
Analyzing the changing climatic conditions and thus the aggravating challenges of domestic comfort; thermically, energetically, and ergonomically, a modular approach identified a missing puzzle piece enabling an overall update and upgrade.
Highlighting the grey energy and hence carbon value of the existing structure, demolitions were reduced to a struct minimum. Merely the concrete under the windows was to be cut-out.
A prefab plug-on balcony made of full metal sheeting was then to be screwed on the existing concrete structure.
The balconies were to be equipped with hemp insulation, a renewable local product.
The shape of the balcony, a half-circle, answers the ambition of universal applicability on the post-soviet housing stock: it allows an integration in all orientations and either additional sun exposure to the north, or sun protection to the south.
Closed off with 3 polyester sliding elements, the balconies become a bioclimatic extension of the interior, and enable a climatic buffer space throughout the seasons.
SHELTER
Critically assessing the damage of shelling, 2 buildings were to be sacrificed and demounted. Yet instead of milling the concrete into rubble, the prefab plates are to be disassembled, cut, and cleaned, to be re-compiled into a large dome-like structure like vernacular huts throughout Europe.
The amount of material available allows for a shelter beyond pure emergency: a covered sport field, a shielded public space of sacral dimensions.
MASTERPLAN
Understanding the pressures of climate change, a holistic approach was taken over the whole site;
To increase natural tree cover and canopy, in order to unseal soil and allow food production, water absorption and carbon sequestration, a new mobility concept was developed to free much of the housing estate from the car.
Anticipating an increase of personal car use after the war, 2 hybrid mobility hubs are integrated at key locations.
Beyond parking, these infrastructures allow housing, markets and additional shelter.



















