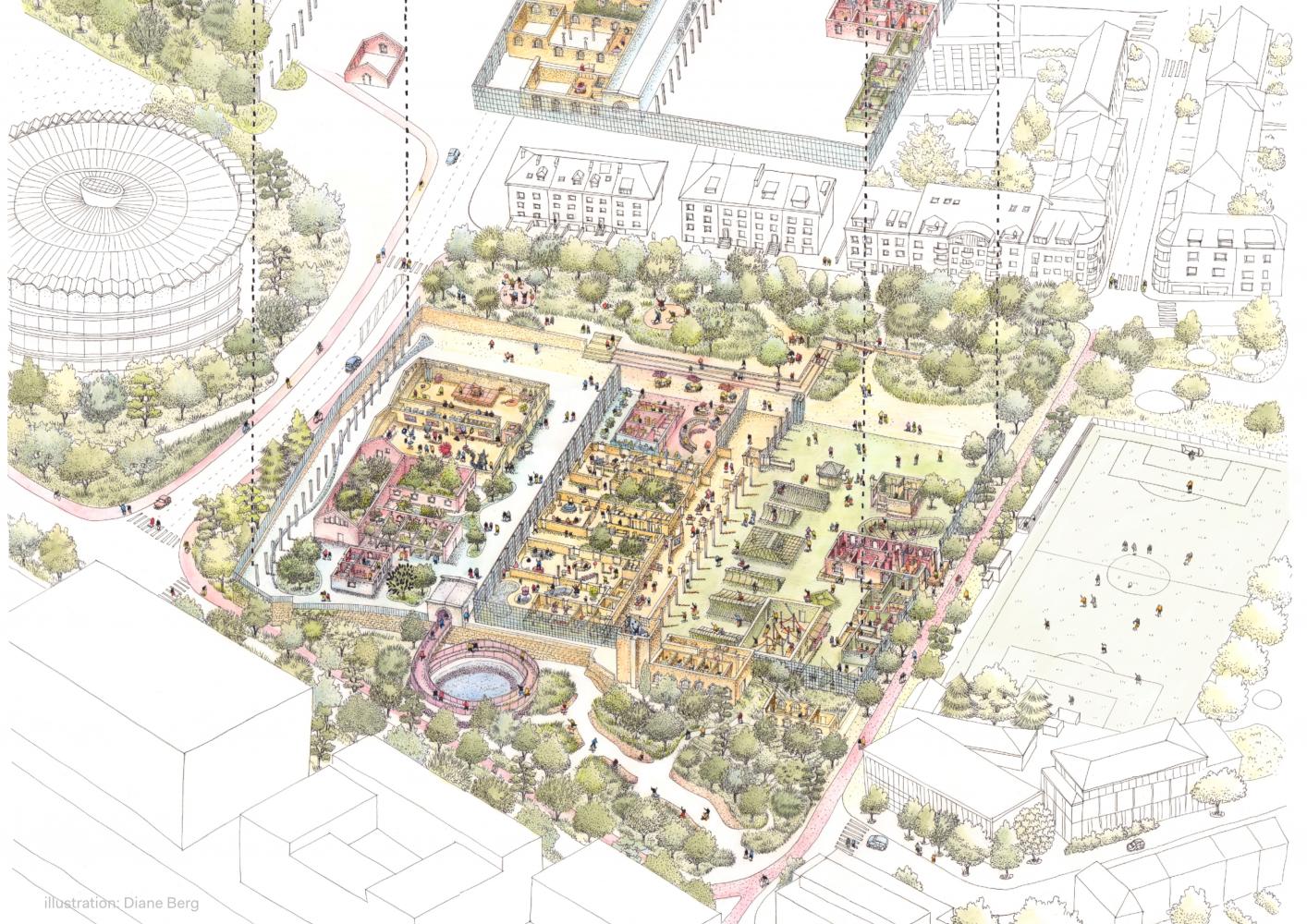s^^^h
Instead of adding one or more buildings, the identification of the interstitial and abandoned potential leads to an observation: the surface area programme requested corresponds to these existing spaces on the site.
The correspondence between the demand for space and the site's existing potential makes it possible to limit the scope of the project: instead of spreading out construction, the concentration of buildings on the abattoir frees up land to the north and south. This land, which is not occupied by buildings, can be activated by landscape, which is vital for the surrounding neighbourhoods, both present and future.
The project is not a building; it is first and foremost a collection of covered public squares, a large urban atrium with two Super Halls.
The simple rectangular geometry is a strategic understatement. The perimeter thus defined not only provides varying degrees of shelter for the programme, but also and above all covers the existing heritage. The shade canopy is also a water harvesting system and a massive energy producer.
It is an architecture that allows for the unexpected and does not limit itself to the predefined. A typology and architectural scale that Luxembourg City, a European capital, currently lacks.
in collaboration with CIVIC (nl)
illustration: Diane Berg







