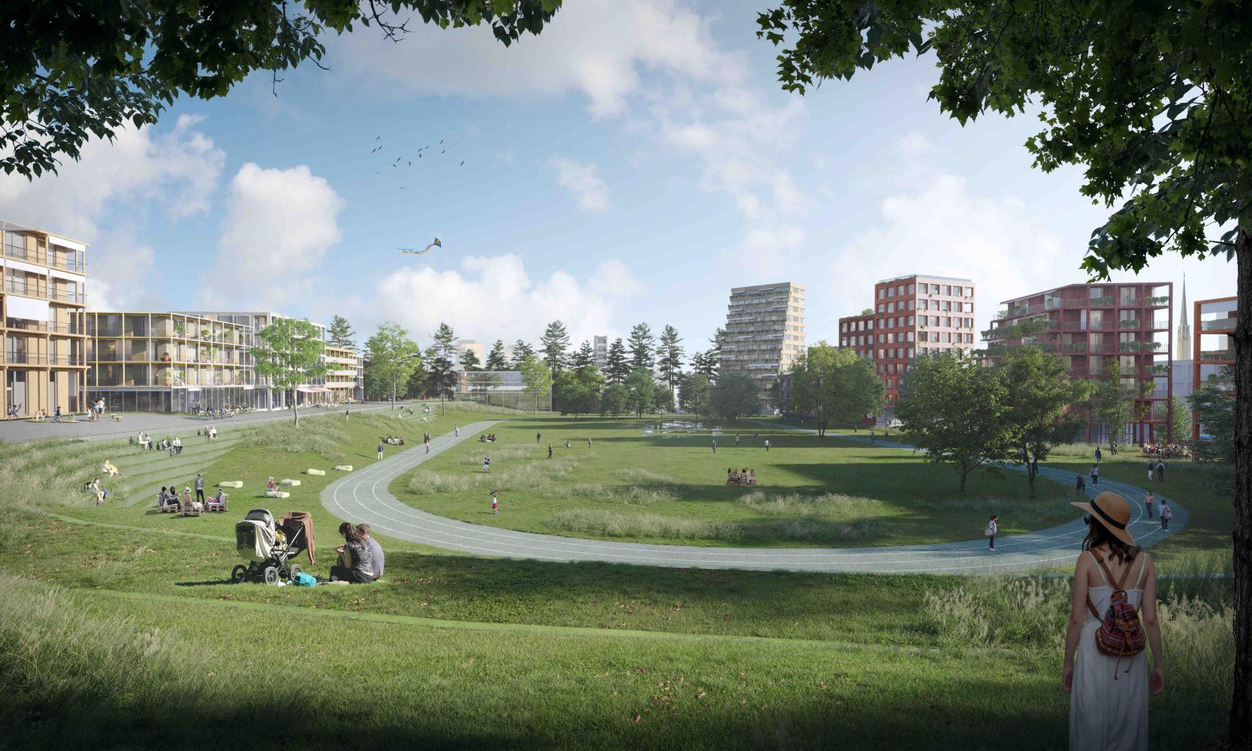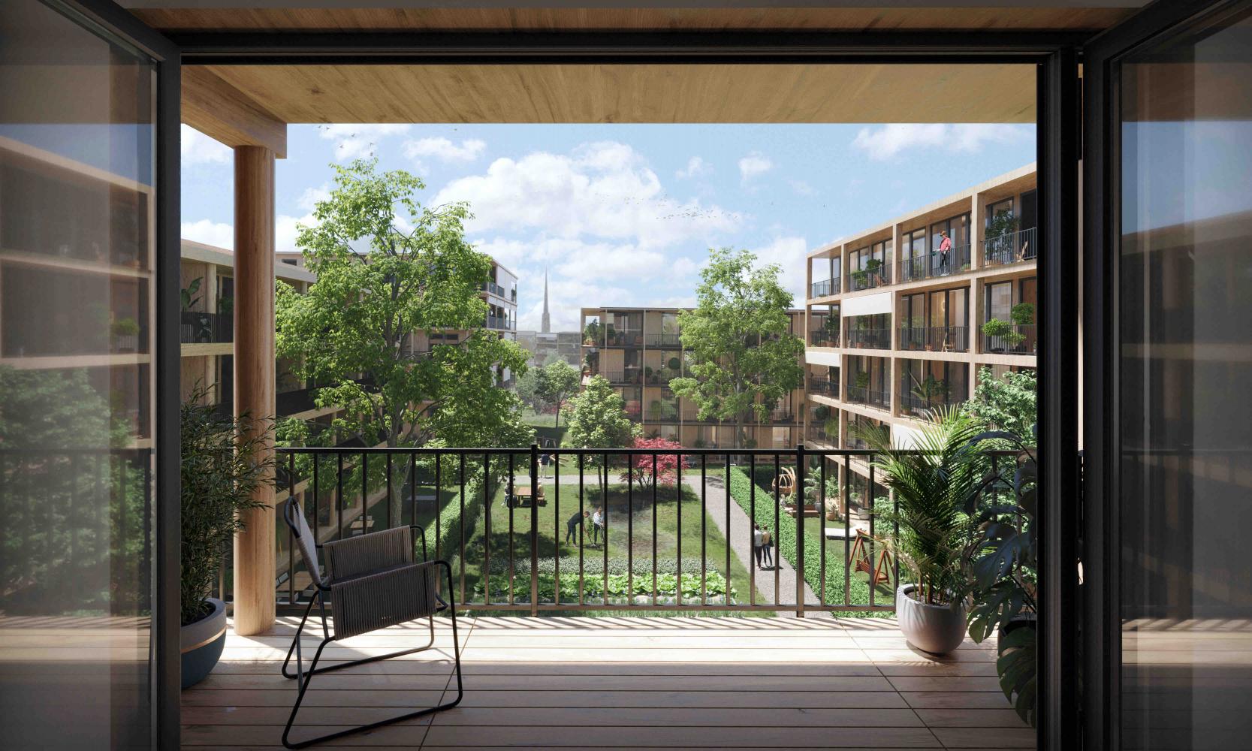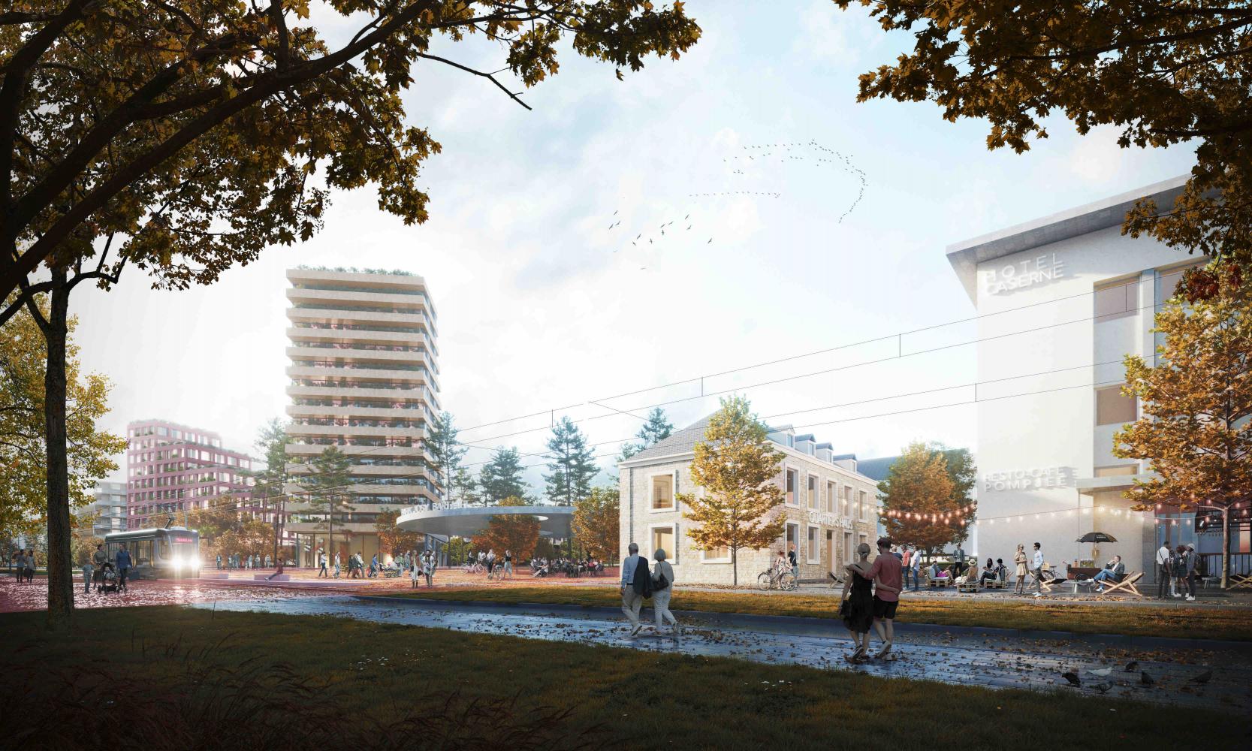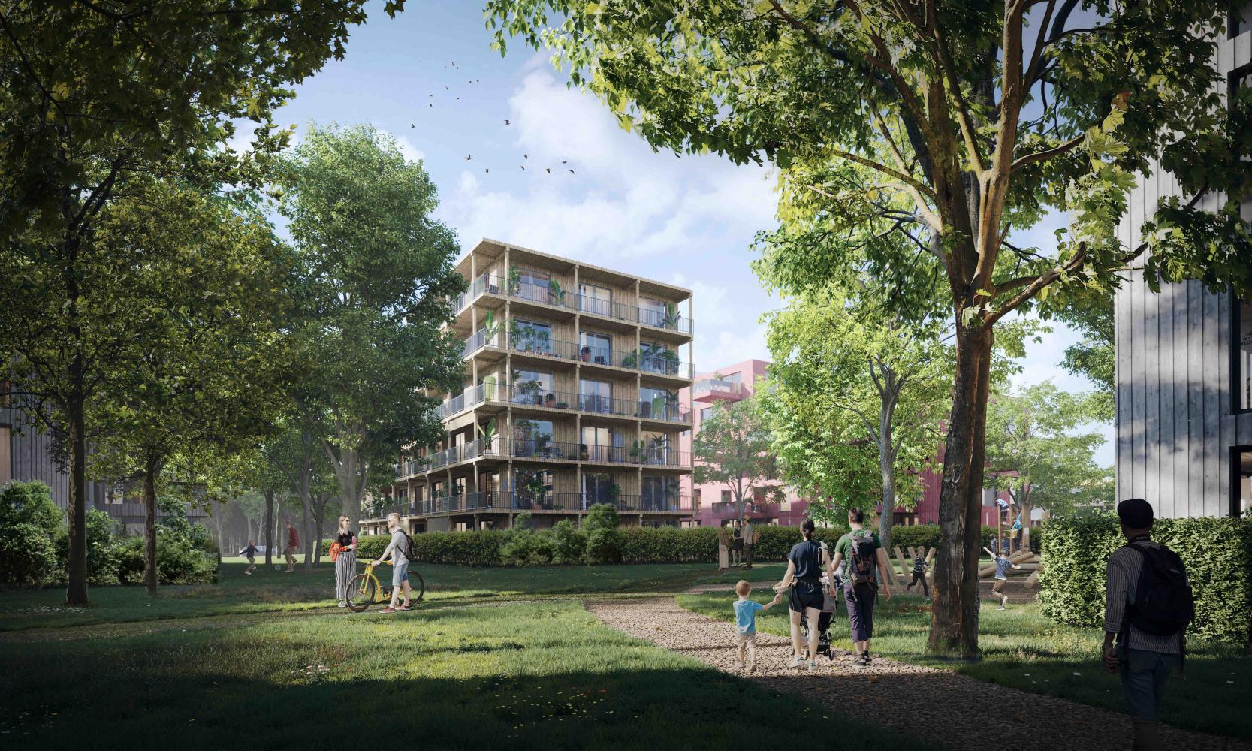STADePARK
in collaboration with HHF (ch) CABANE (ch) AGENCETER (fr) SYSTEMATICA (it) TRANSSOLAR (de)
STADePARK
From 1931 to 2021, as many as 8,000 people converged on this spot to watch 22 men chase a ball over a pristine lawn.
From 2031, this grass will be the unifying heart of fragmented urban developments in a new part of town: Luxembourg-West, Avenue d´Arlon.
In response to the challenges of tomorrow, which make us responsible today to carefully define where, when and how to build, the Stade district is an opportunity to rediscover and reuse the potential of the existing and to transform it into a resilient place of life, a new piece of city.
An opportunity to demonstrate new reflexes based on lessons learned from previous experiences, but also to apply the principles of tomorrow's town planning. (zero net landtake, limitation of land movements, circular reuse of gray energy and stored carbon, programmatic flexibilities, soft & innovative mobility, etc.)
A public project serving the public: holistic, inclusive and forward-looking.
DISTRICT LOGIC: PARC-COEUR
No new neighborhood without catalyst landscape: Each residential district of Luxembourg-city is organized around a park. The specificity of these spaces makes them destinations for the entire city.
It will therefore be a question of seizing the opportunity to create a characteristic space with a strong identity and memory: making the stadium public.
The choice of transforming the stadium into a park and the heart of the district is all the more necessary, since it is part of a city subject to strong land pressures and major real estate developments, however lacking such public equipment.
READYMADE: URBAN FEDERATOR FIGURE
Beyond arbitrary choices and anecdotal results, the stadium as a place and a unifying urban figure carries a double potential:
1. It is present in the collective imagination of Luxembourg society: through its previous function, the events that took place there and personal memories attached to it. Its presence on the route d'Arlon, the city’s future avenue and urban artery, should be grasped and reinforced.
2. It has its own, clear and specific spatiality: transforming this equipment into a public landscape will also extend the European history of key public spaces: from the Circus Maximus in Rome to the Luxembourg-city municipal park, built on ruins of the fortification wall.
As with these two examples, respect for the maintaining of the stadium as the starting point of a clear and strong urban figure is essential.



