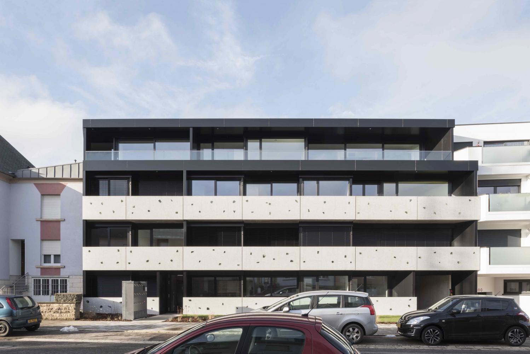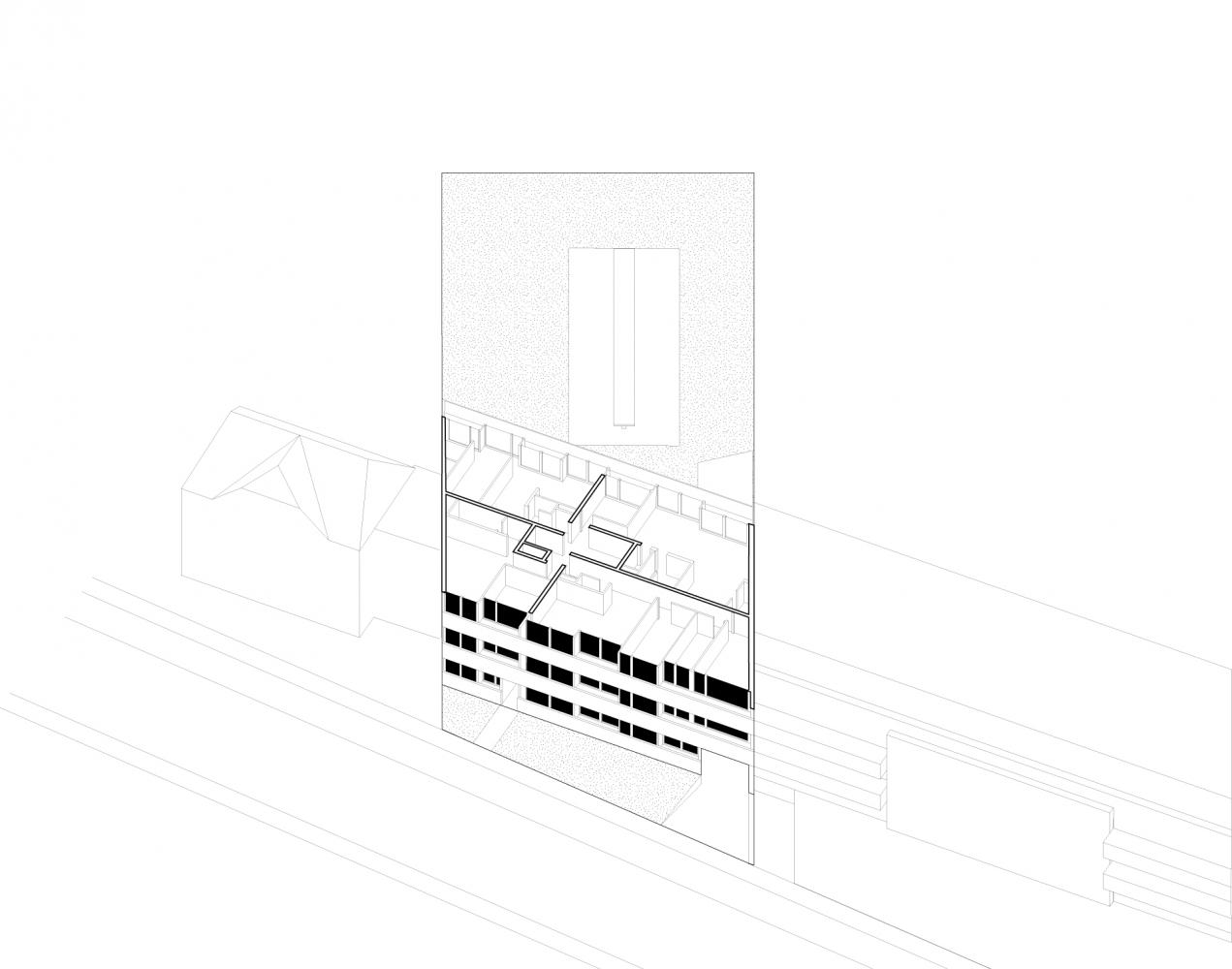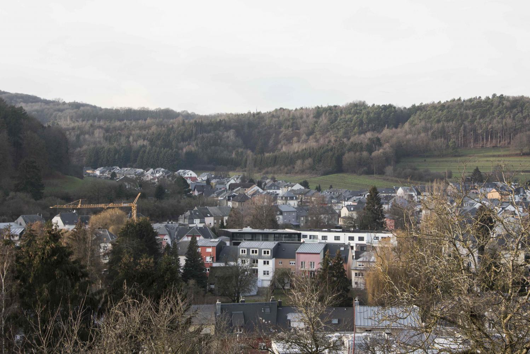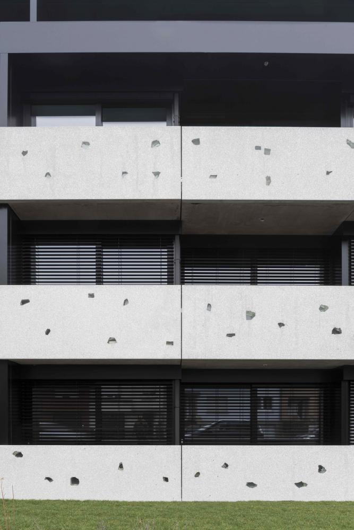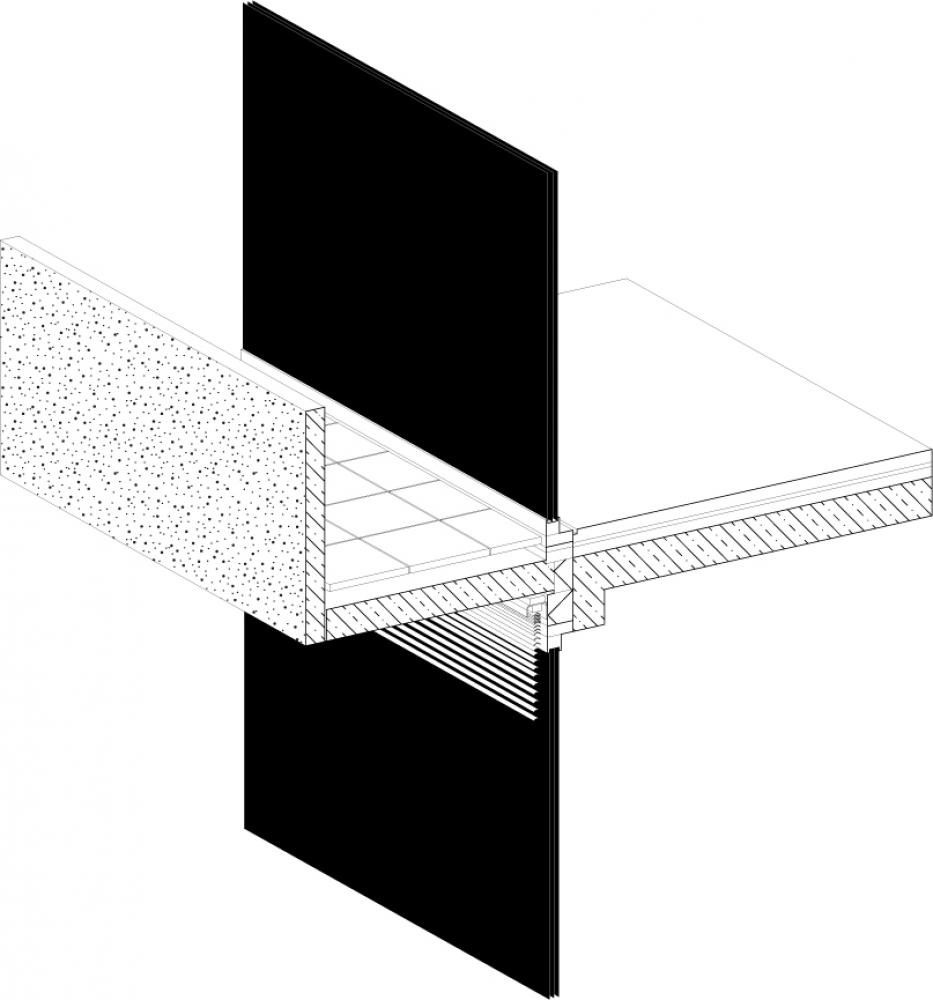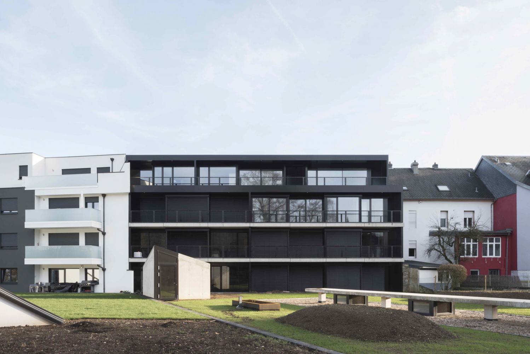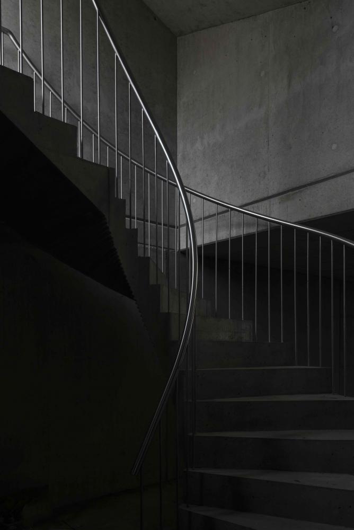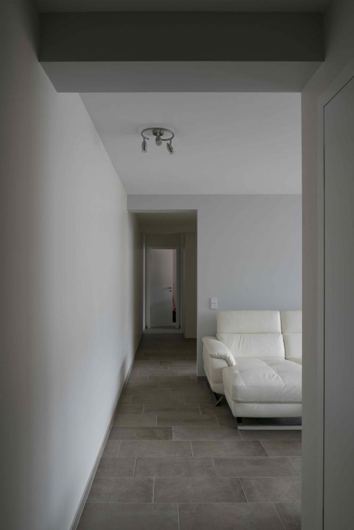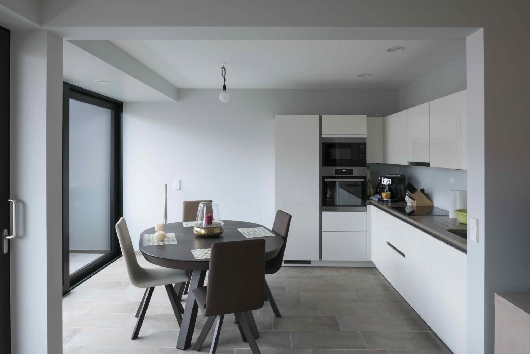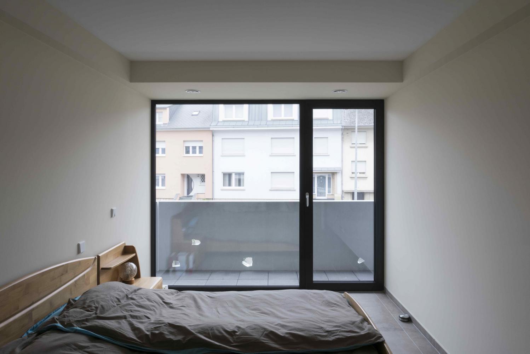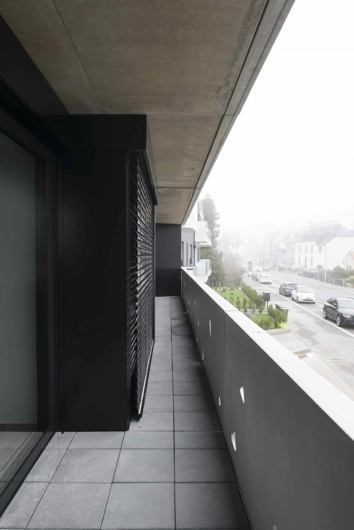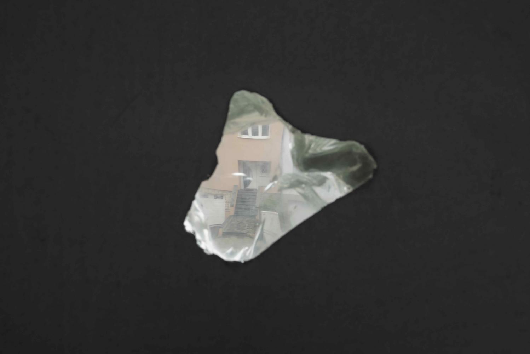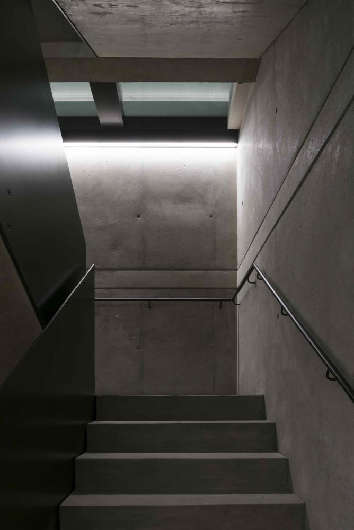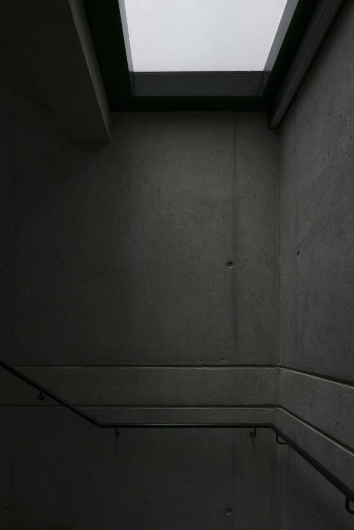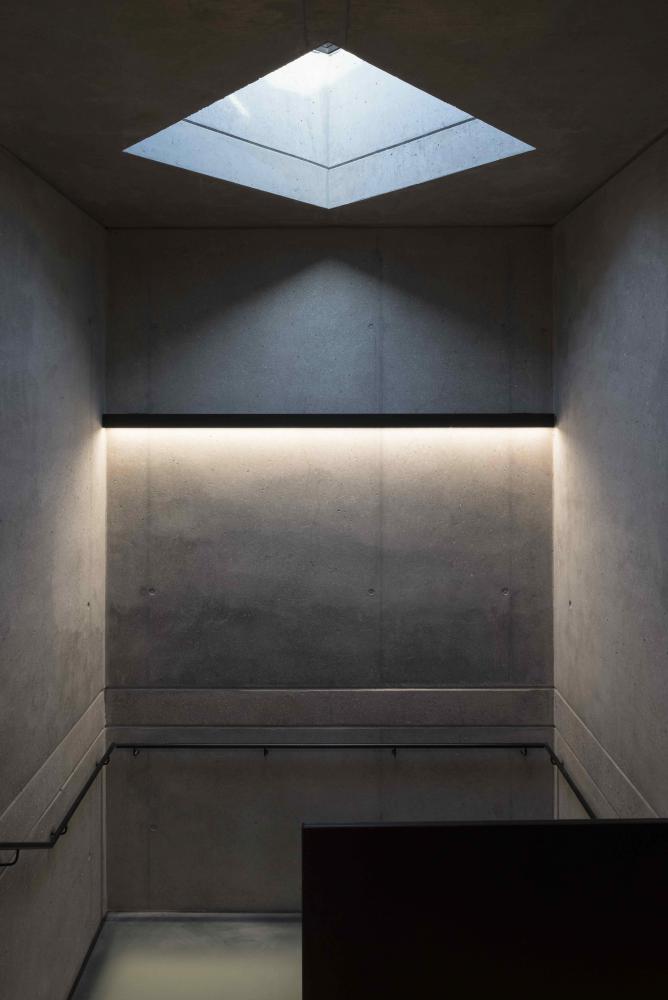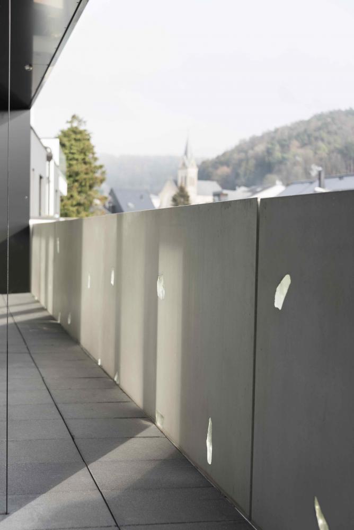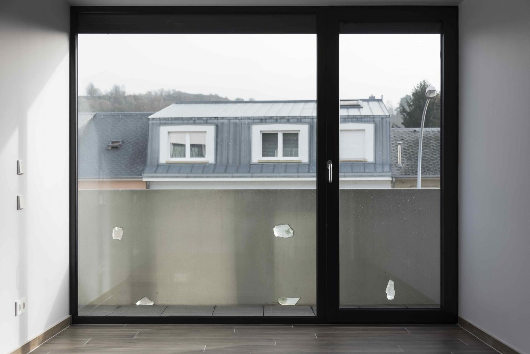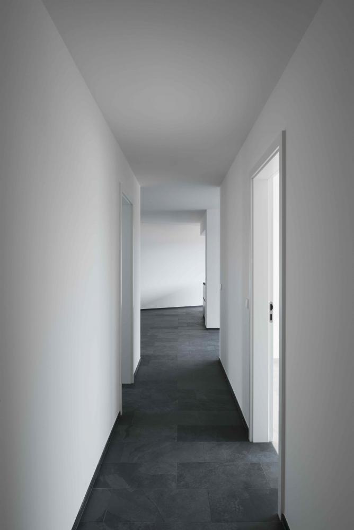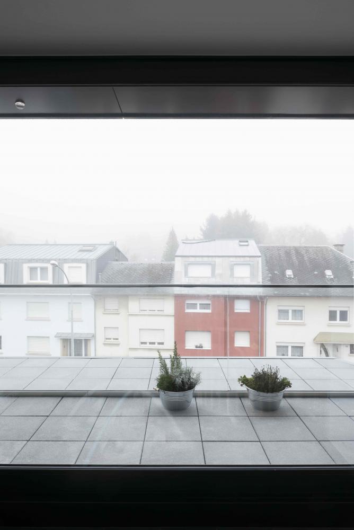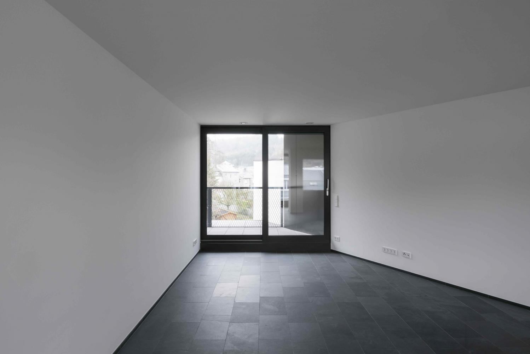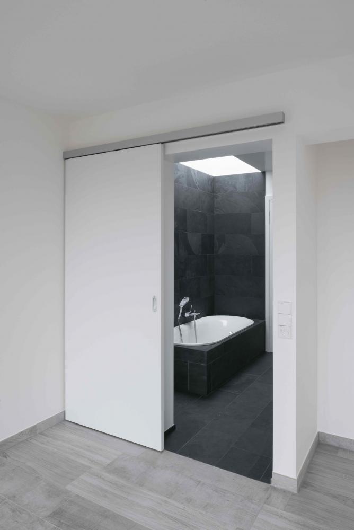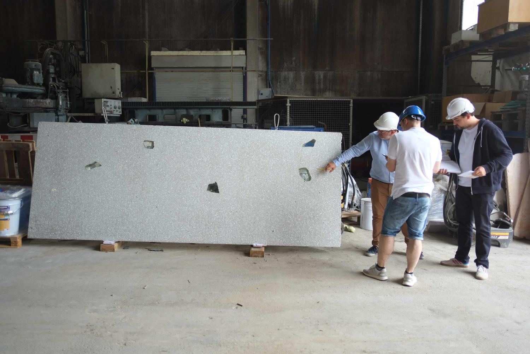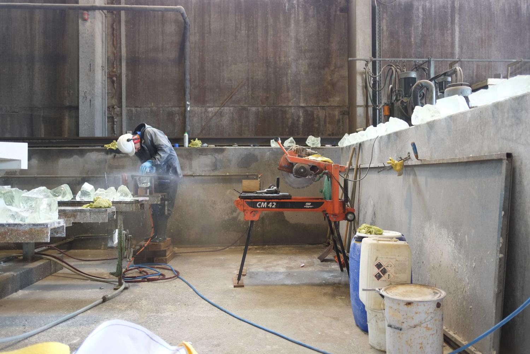STELLAR
In order to balance the developers’ targets and the quality of the dwellings, interior common spaces had to be condensed to let the domestic spaces breathe.
Shared circulation spaces are compressed to a vital minimum at the center of the building, lit by a skylight and glass landings in the staircase.
This layout enables the apartments to benefit from the entire façade and the linear balconies spreading over the full length of the building.
There are no closed facade elements to the exterior, only sliding windows that give barrier free access to the balconies.
Intimacy to the street is guaranteed by a railing designed in polished concrete with white stone and recycled glass inserts that let the light pass.
On the rear façade, mesh railings completely open the interiors towards the lush landscape.
A generous spiral staircase leads to the shared garden on top of the park deck. There, a 20 meter long table is at the disposal of all inhabitants, and acts as ventilation and lighting for the garage at the same time.
pictures: Ludmilla Cerveny
