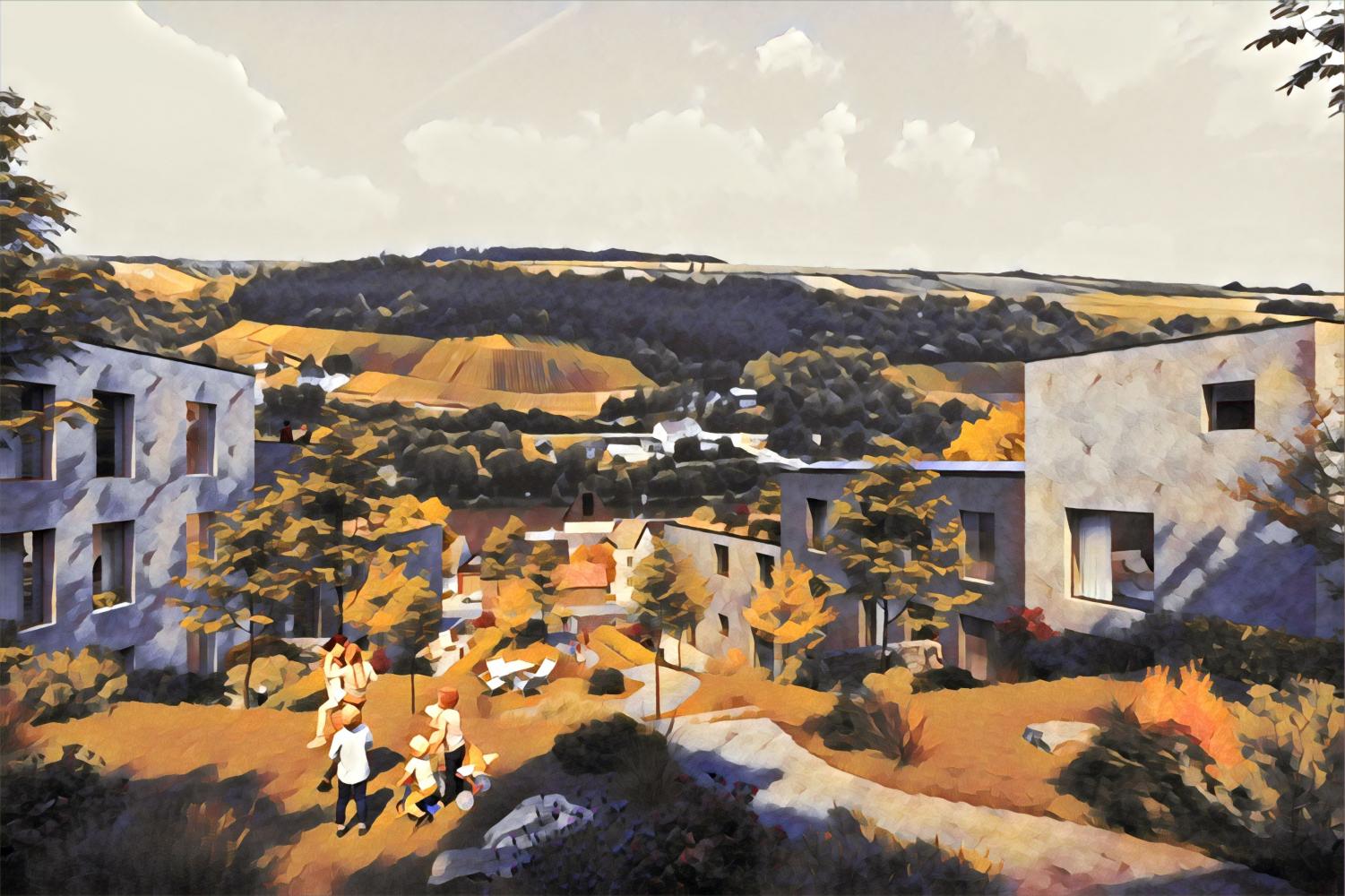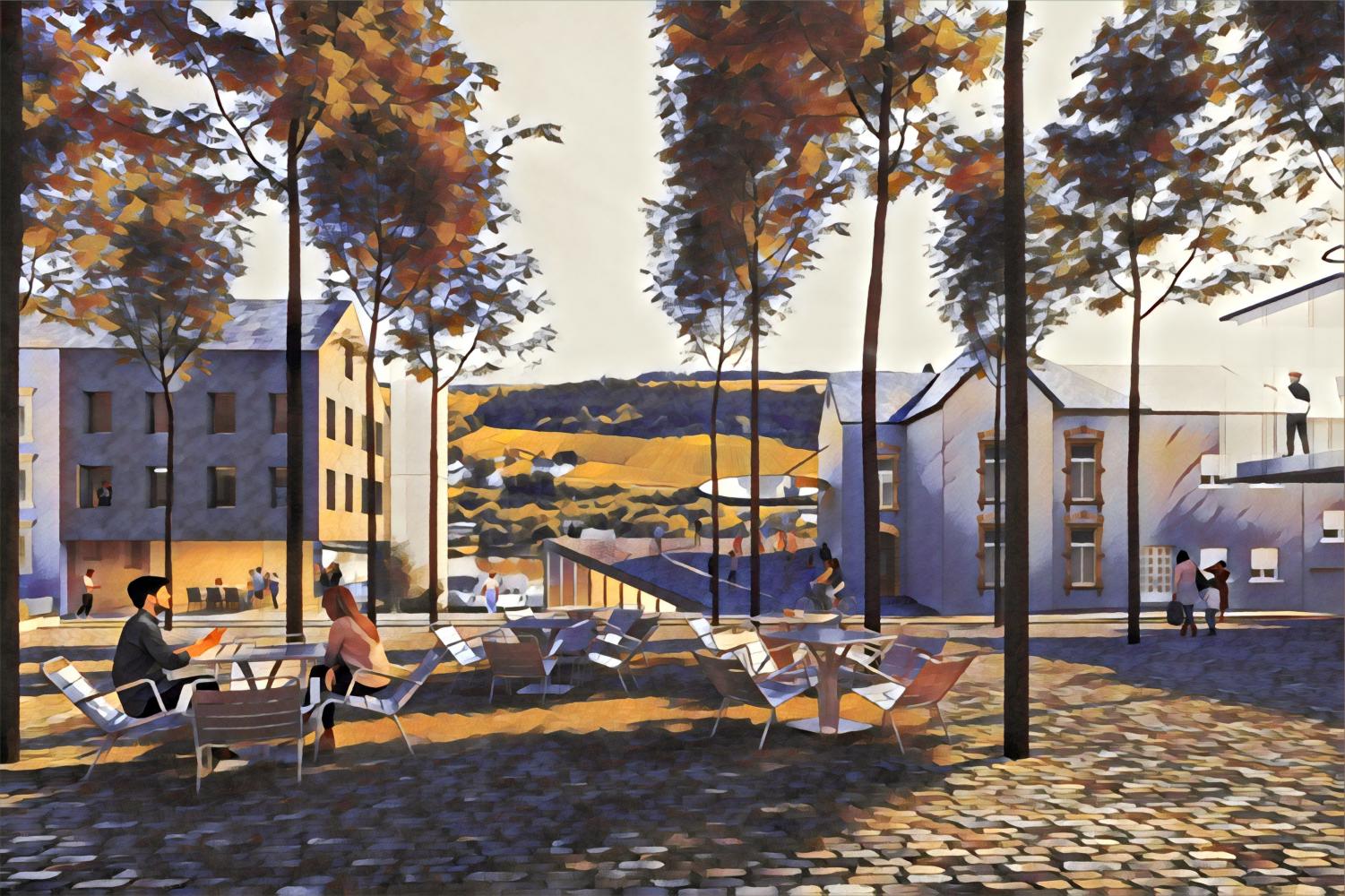wøw
WøW wine or water
Urbanism : Z+B / 2001
Architecture : 2001
Landscape : Alfred Peter
Mobility: Rolan Ribi & Associés
Infrastructures: INCA
The Moselle is currently the warmest region in Luxembourg, and as climate studies show, Luxembourg is warming faster than other regions. This observation is all the more worrying as it is accompanied by rainfall episodes that are becoming rarer and more intense, so that the land is unable to stock water. …
Furthermore, the Moselle valley has difficulty cooling down at night, due to the river’s high inertia and the intensive monoculture practiced in the region. Indeed, the characteristic man-made landscape of the Moselle hillsides generates little shading canpoy and is not conducive to water retention.
Faced with heat island effects and the micro-climatic collapse, we need to federate the creation of climate refuges through strategic urban planning. To this end, WOW is based on 4 pillars: climate anticipation, biodiversity, social cohesion and sobriety (both material and land).
Wormeldange has developed in a linear fashion along historical axes and the Moselle River, with a heterogeneous, low-permeability built-up area. This situation has resulted in a loss of visual and physical links with the vineyards and the Moselle River, which are so characteristic of the region.
This lack of links is also evident in the organization of public spaces, private gardens, recreational areas and natural expanses. A spatial segregation oriented towards the "Wine" vineyards on the one hand and the "Water" Moselle on the other is perceptible, placing Wormeldange in a "wine OR water situation.
The project’s ambitions favor a porous approach, creating physical, visual and climatic breakthroughs between the unbuilt landscapes represented by the vineyards and the Moselle and the built landscapes of Wormeldange, the Heiligenhaischen PAP and the Wormerkoeppchen hills: "wine or water". From now on, the town won't have to choose.
_
Urban transformation interventions:
Place Communale: welcoming, offering and connecting.
The Place Communale has been stripped of its surface parking lot to become a representative, functional and welcoming square. The former workshops make way for a kiosk-belvedere-bus stop, as well as a visual breakthrough and pedestrian link to the Moselle.
Cultural Center: 7/7 activation
For the sake of material economy, the Cultural Center has been preserved as far as possible. It is now both a hub of active connections and a cultural center. It is extended by a link building that connects it to the Schlink House and to the topography of the Heiligenhaischen PAP.
Youth hub
The potential opened up by the demolition of the communal workshops allows for the insertion of a public facility connecting the Place Communale level to the Moselle promenade via a public elevator. The lift, flanked by the Maison des Jeunes, also serves a public parking lot, the floors of the youth hostel and access to the meeting space.
Place Beckius: exploiting and revealing.
The Beckius house breaks the linearity of the Rue Principale with its deep, perpendicular layout and wide, unobstructed view. Here, a building of village typology and scale steps away from the general alignment of Rue Principale to frame the preserved historic building and the church in the background.








