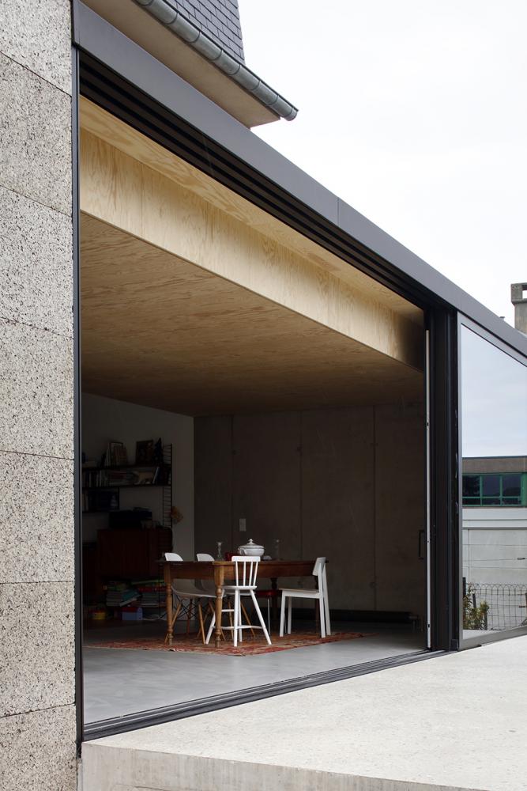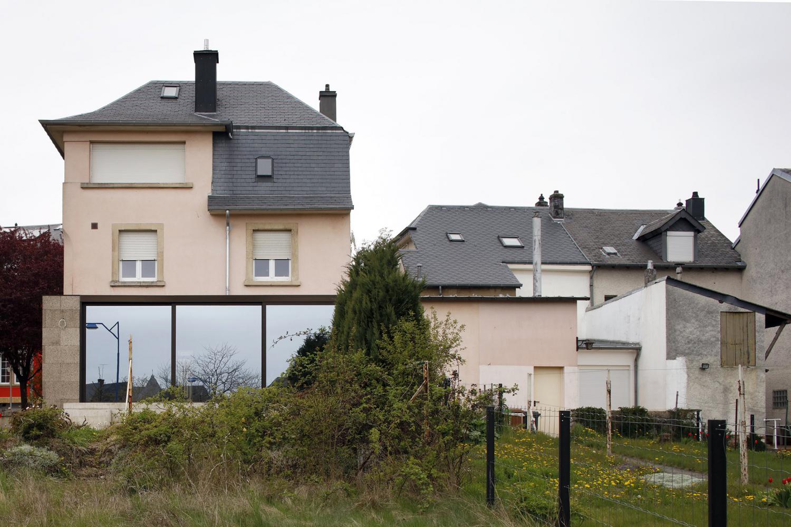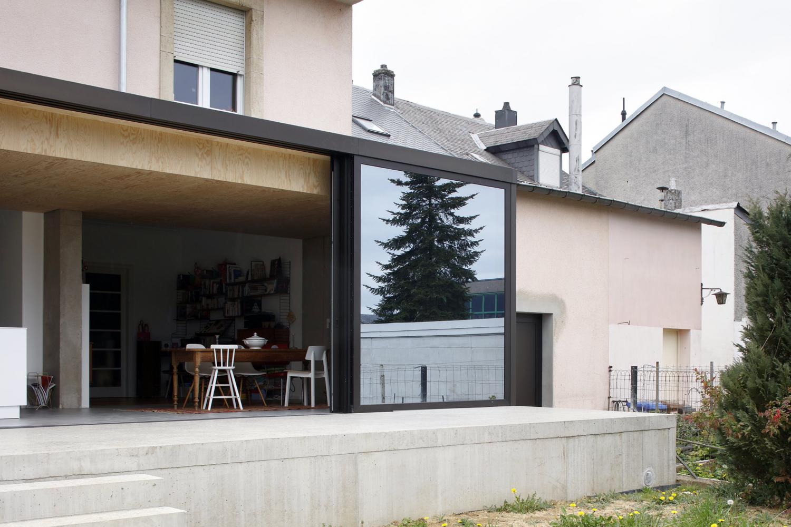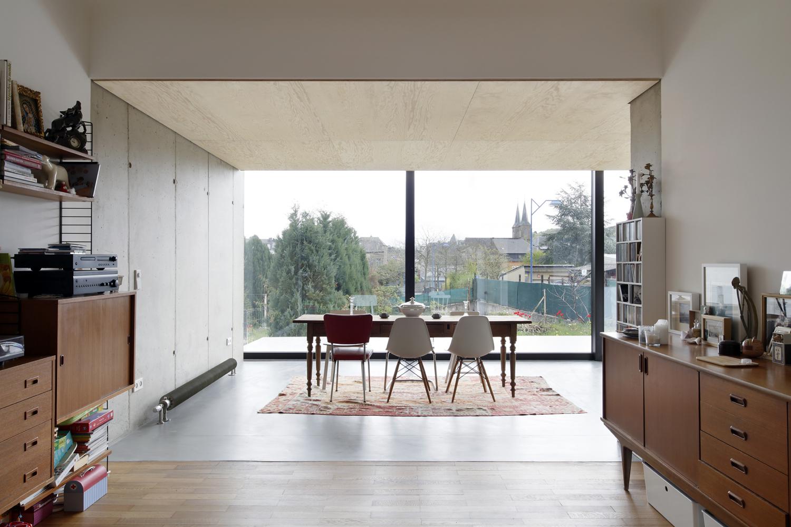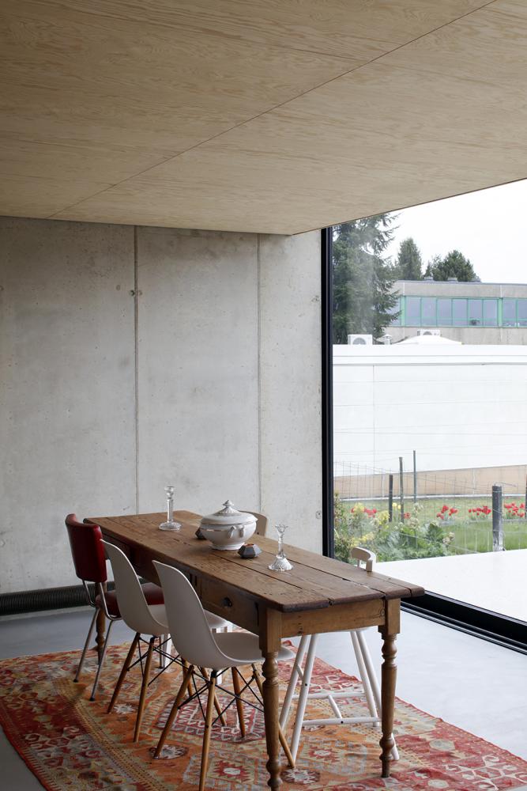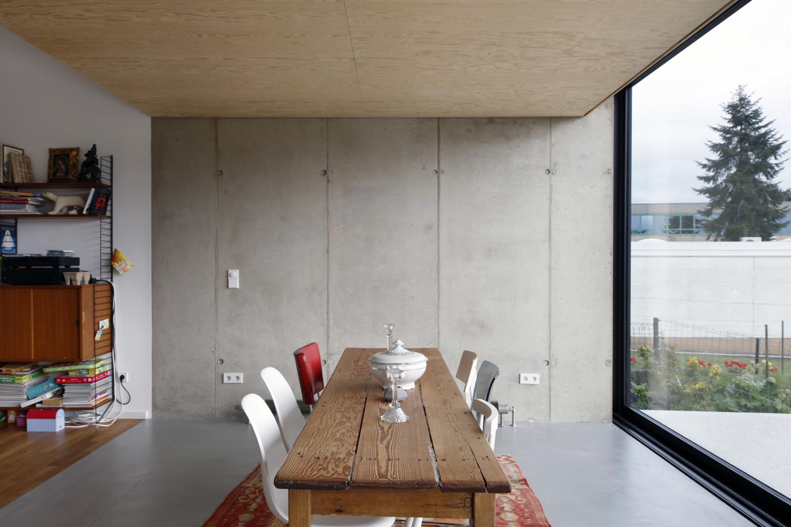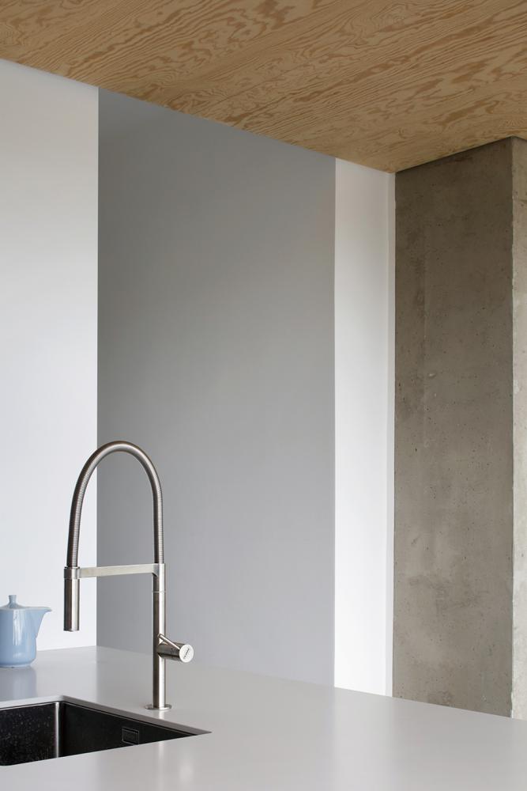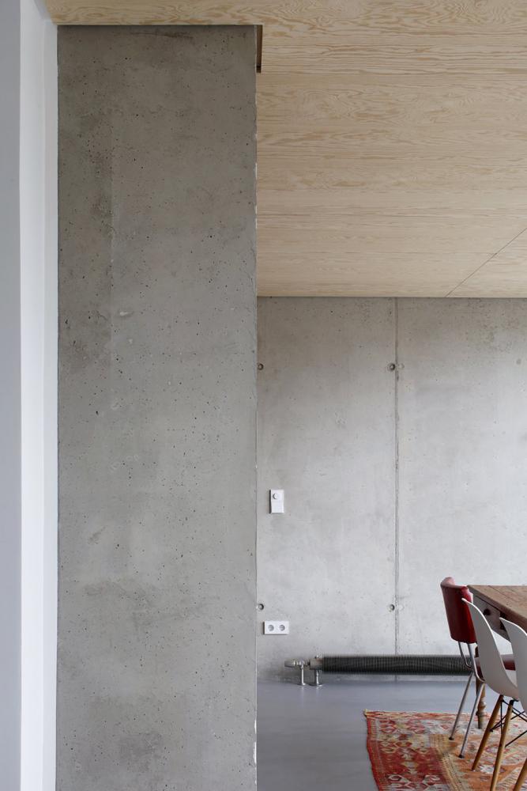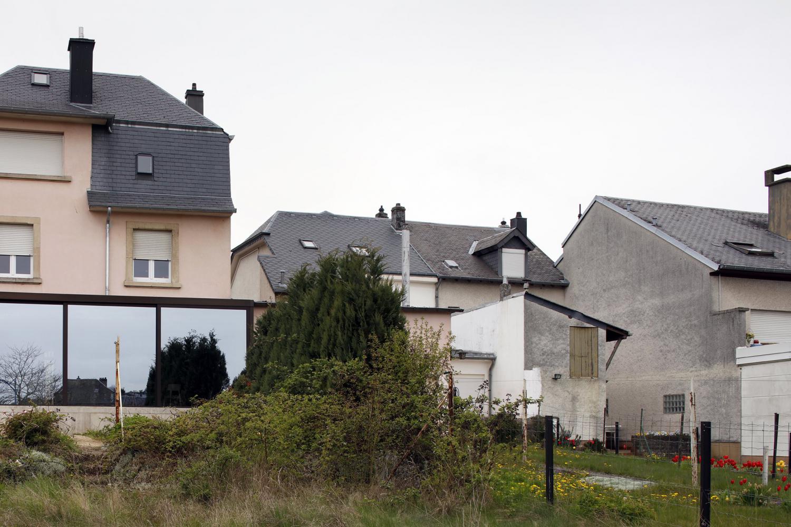GAFFELT+
private
single-family house extension
27 m2
execution design
2015-2016
The project consists out of the 1:1 translation of the clients' wishes into architectural elements: concrete walls - large windows - a terrace.
Exposed cork insulates the walls, reflective glass protects from over-heating, and the finishing of the floors is a mere sanding of the structural concrete.
Combined with a rigorously simple design, this economy of means enabled to build a generous space on a humble budget. The extension updates the 1930’s townhouse and functions as the centre for the young family’s daily life.
